
| 3 BR | 2.1 BTH | 2,192 SQFT |
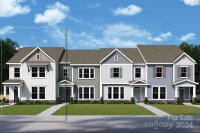
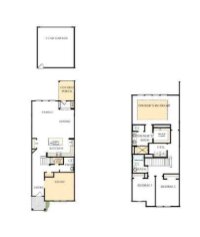
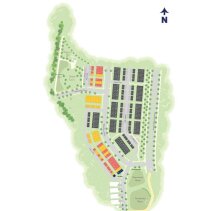
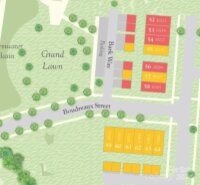
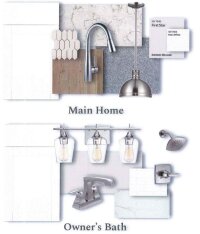
Description
This open floor plan features a study with french doors when you first walk in. This space makes for a perfect workplace and is very bright with the large windows facing the front. There is a drop zone near the rear door which leads out to a covered porch and down to the detached two -car garage. The primary bedroom is exquisite and quite large easily placing a king size bed and two nightstands. Their is a tiled shower that has a seat in the primary bathroom. The utility room is also on the second floor along with two additional bedrooms and one full bath.
Request More Info:
| Details | |
|---|---|
| MLS#: | 4177908 |
| Price: | $512,496 |
| Square Footage: | 2,192 |
| Bedrooms: | 3 |
| Bathrooms: | 2 Full, 1 Half |
| Year Built: | 2024 |
| Waterfront/water view: | No |
| Parking: | Detached Garage |
| HVAC: | Central,Natural Gas |
| Exterior Features: | Lawn Maintenance |
| HOA: | $218 / Monthly |
| Main level: | Bathroom-Half |
| Upper level: | Laundry |
| Schools | |
| Elementary School: | Davidson K-8 |
| Middle School: | Davidson K-8 |
| High School: | William Amos Hough |




