
| 3 BR | 2.1 BTH | 2,754 SQFT |
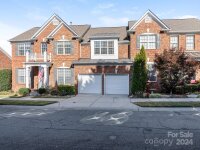
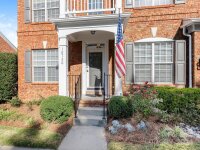
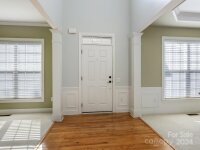
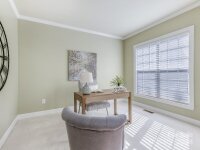
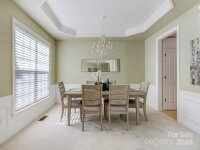
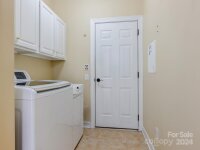
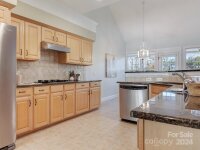
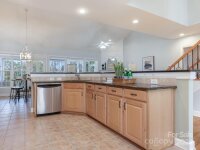
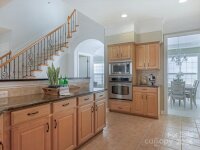
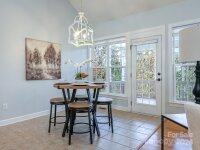
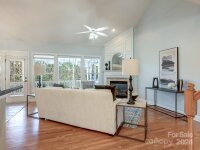
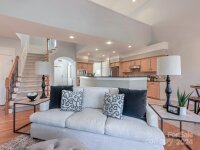
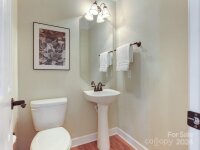
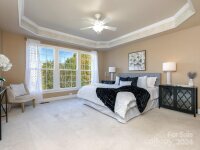
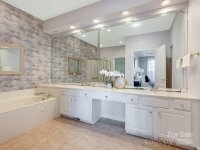
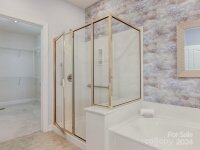
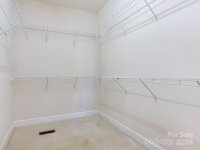
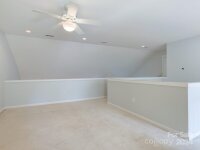
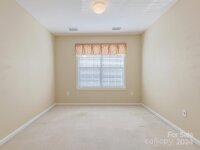
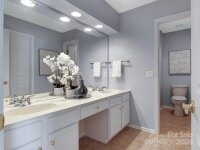
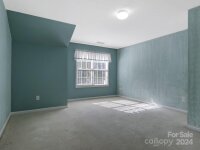
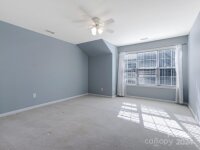
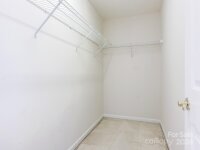
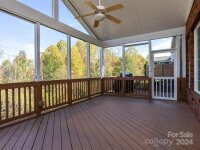
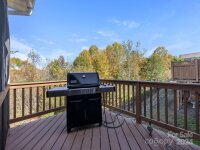
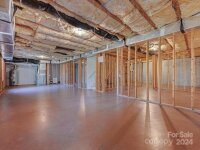
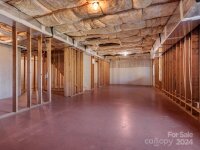
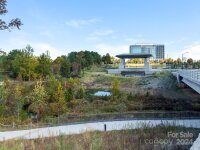
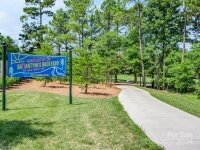
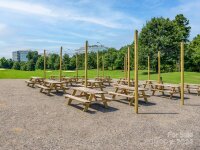
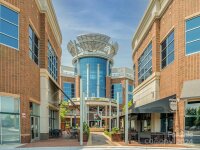
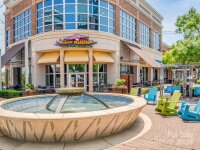
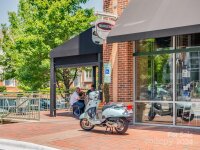
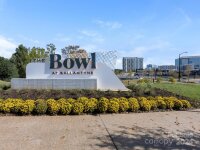
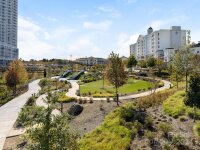
Description
Beautiful townhome in a sought-after neighborhood! This home features include a bright, & open concept floor plan. The entry area is flanked by a dining rm & office/living rm. The kitchen has granite counters, maple cabinetry and a large breakfast bar open to the great room. The great room has a fabulous two-story ceiling & a wall of windows! This space is perfect for gatherings and has a charming breakfast area too! This terrific floor plan features include a large main level primary suite & a huge ensuite bath with a large vanity, walk-in shower and garden tub area. The second level has an office with glass French doors adjacent to a cozy loft. The two upper-level bedrooms offer ample space and terrific closet space. There is a large two-stage bath with dual sinks and a large vanity. The walk-in attic on this level offers amazing storage! The 1630 sf basement is stubbed with electrical, plumbing, & framed;ready to finish! Don't miss the custom screened porch & grilling deck!
Request More Info:
| Details | |
|---|---|
| MLS#: | 4195444 |
| Price: | $725,000 |
| Square Footage: | 2,754 |
| Bedrooms: | 3 |
| Bathrooms: | 2 Full, 1 Half |
| Year Built: | 2004 |
| Waterfront/water view: | No |
| Parking: | Detached Garage,Garage Door Opener,Garage Faces Front |
| HVAC: | Central,Natural Gas |
| Exterior Features: | Gas Grill,In-Ground Irrigation,Lawn Maintenance |
| HOA: | $295 / Monthly |
| Main level: | Dining Room |
| Upper level: | Loft |
| Schools | |
| Elementary School: | Ballantyne |
| Middle School: | Community House |
| High School: | Ardrey Kell |


































