
| 3 BR | 2.1 BTH | 1,742 SQFT | 0.18 ACRES |
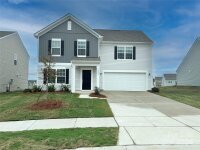
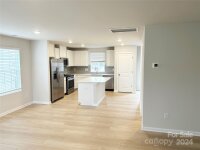
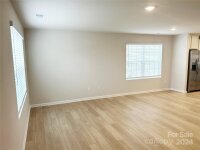
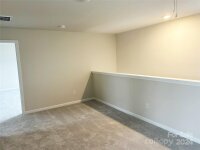
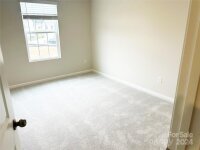
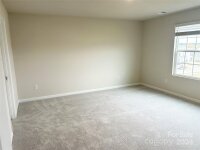
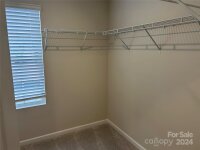
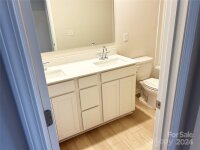
Description
This two-story Bishop floorplan features a smart layout designed for ease of use. On the first floor is a spacious Great Room ideal for entertainment, which has direct access to the breakfast room and a fully equipped kitchen, perfect for seamless everyday living. Found upstairs is a multipurpose loft surrounded by two secondary bedrooms and the serene owner’s suite with a full-sized bathroom.
Request More Info:
| Details | |
|---|---|
| MLS#: | 4201693 |
| Price: | $287,999 |
| Square Footage: | 1,742 |
| Bedrooms: | 3 |
| Bathrooms: | 2 Full, 1 Half |
| Acreage: | 0.18 |
| Year Built: | 2024 |
| Waterfront/water view: | No |
| Parking: | Driveway,Attached Garage |
| HVAC: | Central,Natural Gas,Zoned |
| HOA: | $316 / Quarterly |
| Main level: | Breakfast |
| Upper level: | Bedroom(s) |
| Schools | |
| Elementary School: | Lewisville |
| Middle School: | Lewisville |
| High School: | Lewisville |







