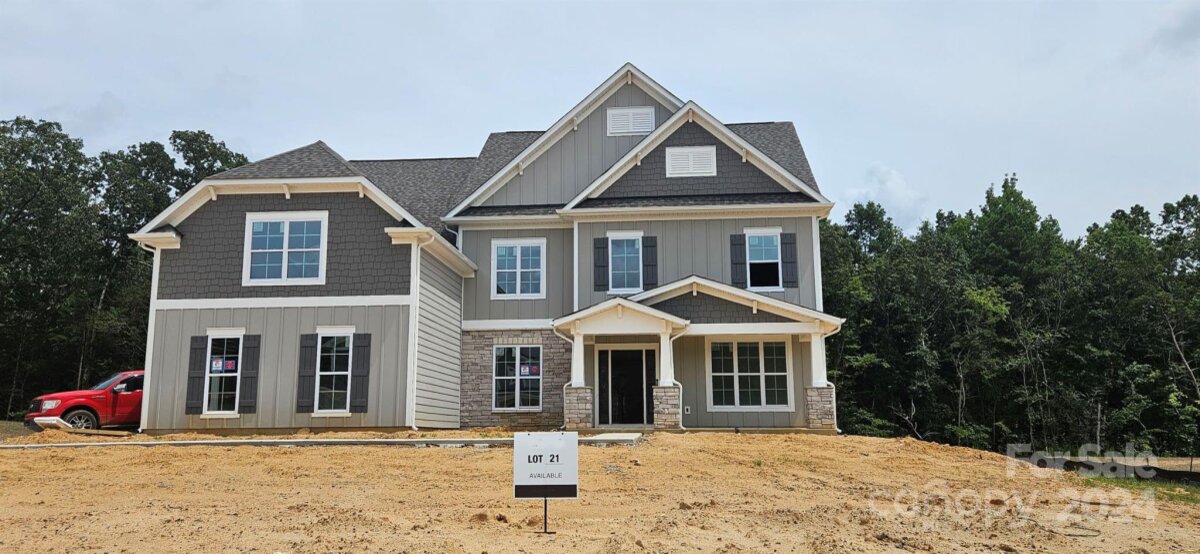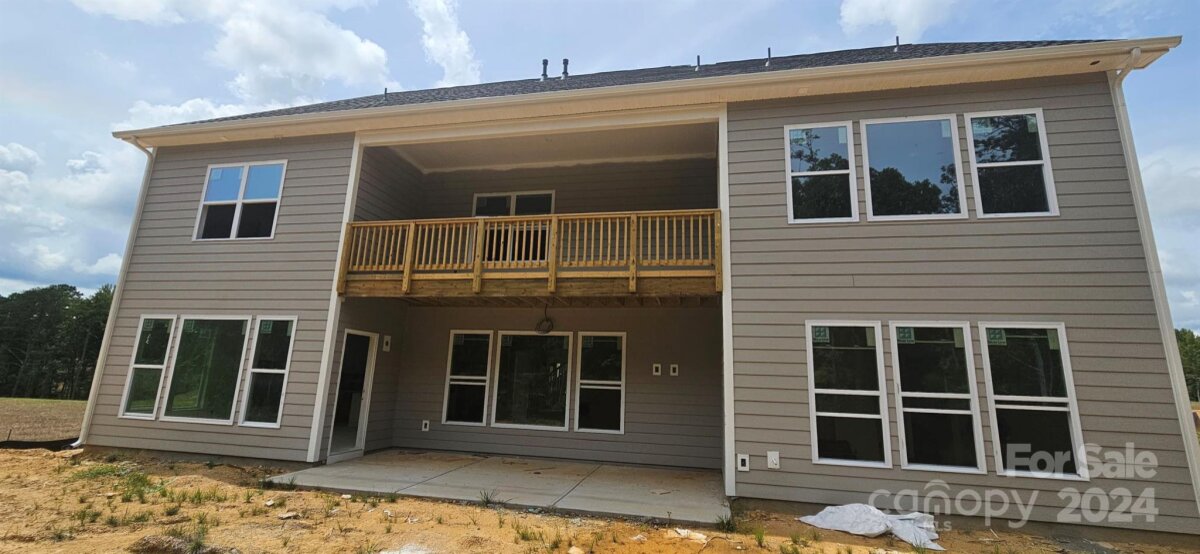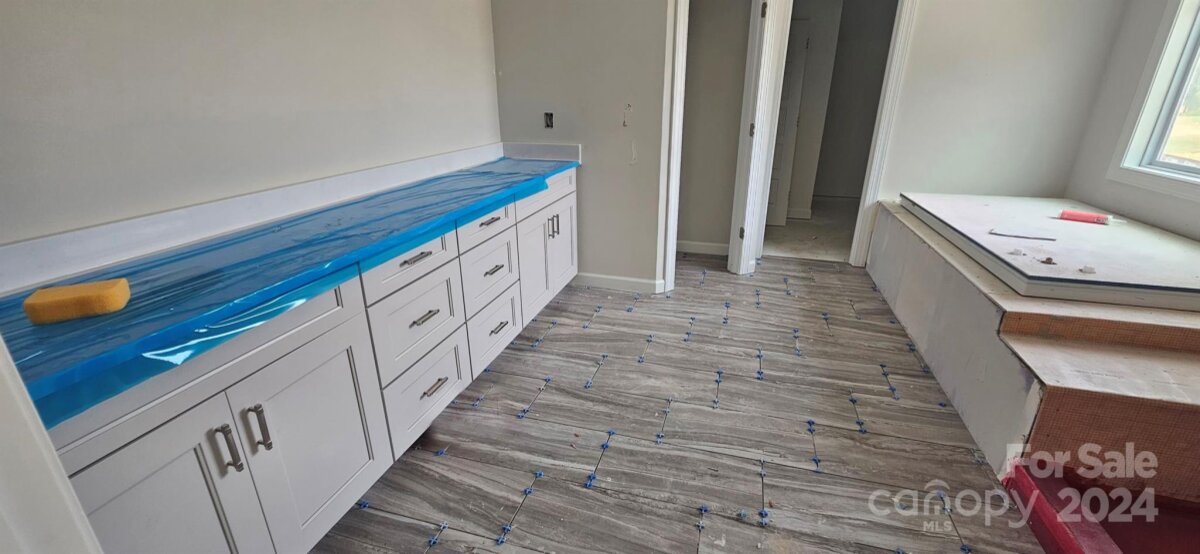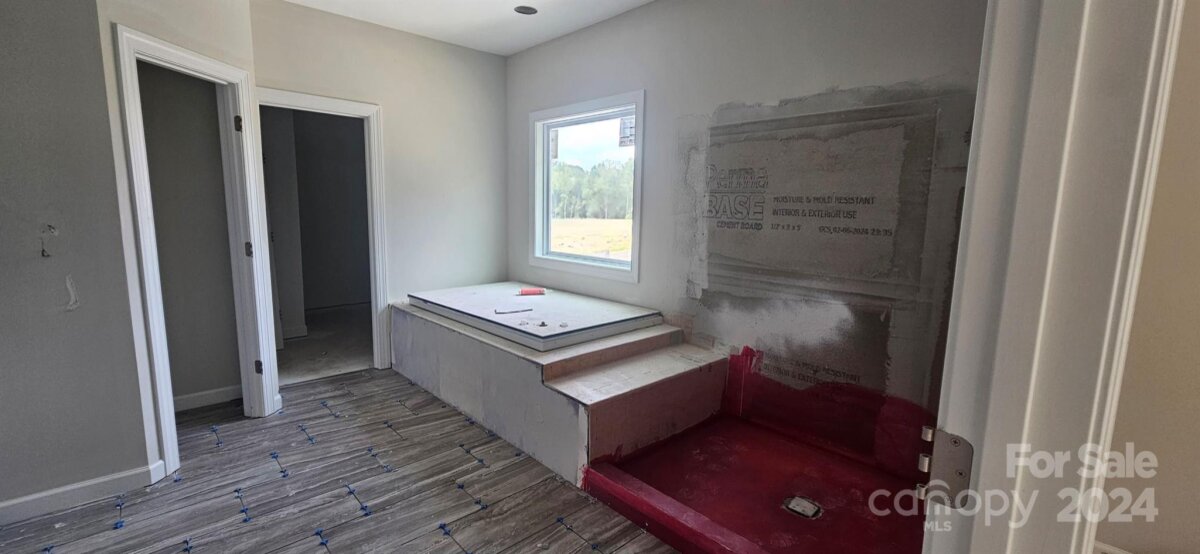
| 5 BR | 4.1 BTH | 4,107 SQFT | 0.46 ACRES |


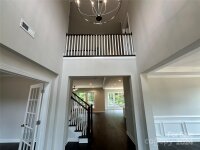
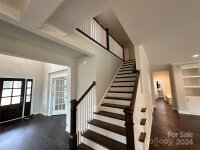
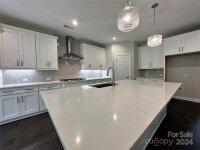
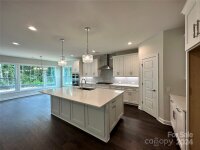
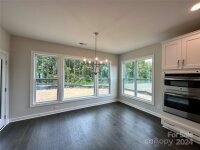
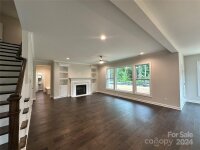
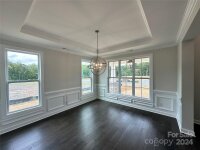
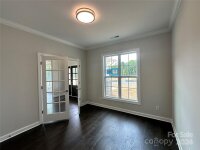
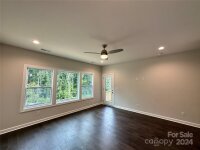
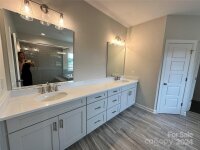
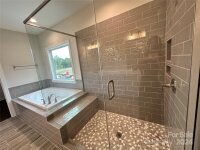
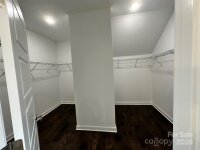
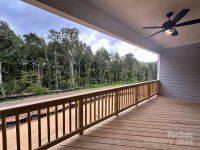
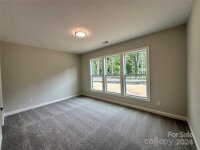
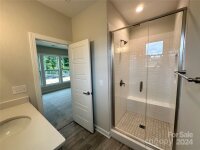
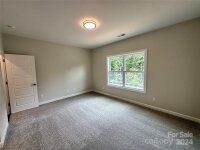
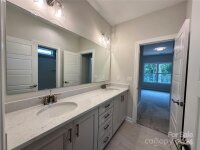
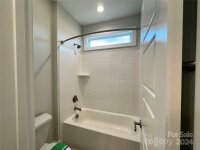
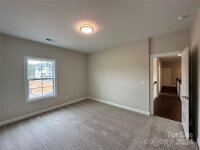
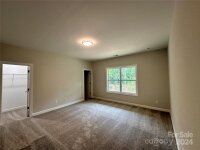
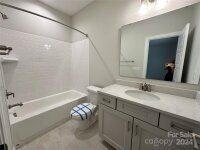
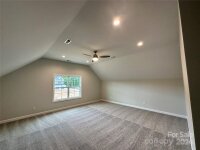
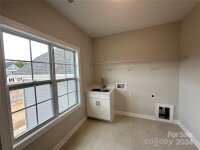
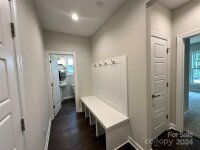
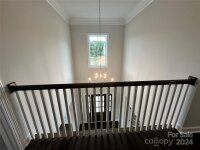



Description
This home offers 2 rear covered porches, a 1st-floor guest suite & 2nd-floor Premier Suite. Homesite towards the end of a cul-de-sac street, backing up to mature trees. Off the foyer is Dining & Study w/ French doors. Expansive Kitchen w/ 42" cabs, quartz counters, LED under-cab lights, soft close doors/drawers, large corner pantry, & GE Profile SS app w/ 36" gas cooktop & extraction hood. Family rm has entered gas fireplace flanked by niches w/ lower cabs. Mudroom w/ drop zone. Upstairs is finished Bonus Rm, large guest suite w/ private bath, & 2 bedrooms w/ Jack & Jill bath. Premier Suite has tray clg, large WIC, & access to the upper rear covered porch. Bath features quartz counters, large tiled shower & soaking tub. Secondary baths have quartz counters & tiled floors. Large laundry room w/ cabinet w/ a sink. Hardwoods throughout much of the main floor w/oak treads on the stairs.
Request More Info:
| Details | |
|---|---|
| MLS#: | 4154628 |
| Price: | $922,881 |
| Square Footage: | 4,107 |
| Bedrooms: | 5 |
| Bathrooms: | 4 Full, 1 Half |
| Acreage: | 0.46 |
| Year Built: | 2024 |
| Waterfront/water view: | No |
| Parking: | Driveway,Attached Garage,Garage Faces Side |
| HVAC: | Natural Gas |
| Exterior Features: | In-Ground Irrigation |
| HOA: | $850 / Annually |
| Main level: | Keeping Room |
| Upper level: | Laundry |
| Schools | |
| Elementary School: | Clear Creek |
| Middle School: | Northeast |
| High School: | Independence |
