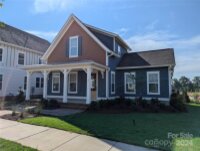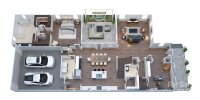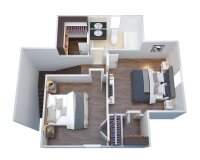
| 4 BR | 3 BTH | 2,663 SQFT | 0.2 ACRES |



Description
The Byford Plan features a wonderful first-floor living experience with an upgraded first floor guest suite. With vaulted ceilings in the kitchen and the living room, the natural light that flows into the home makes this plan feel bright and airy while retaining the cottage-style charm that makes this plan so special. The home boasts a spacious garage with extra parking in the driveway that is masked from street view using a decorative wall on the exterior of the home. This plan provides the perfect space to both relax and entertain!
Request More Info:
| Details | |
|---|---|
| MLS#: | 4136481 |
| Price: | $627,911 |
| Square Footage: | 2,663 |
| Bedrooms: | 4 |
| Bathrooms: | 3 Full |
| Acreage: | 0.2 |
| Year Built: | 2024 |
| Waterfront/water view: | No |
| Parking: | Driveway,Attached Garage,Garage Door Opener,Garage Faces Rear |
| HVAC: | Forced Air,Natural Gas,Zoned |
| HOA: | $969 / Annually |
| Main level: | Primary Bedroom |
| Upper level: | Bedroom(s) |
| Schools | |
| Elementary School: | Independence |
| Middle School: | Sullivan |
| High School: | Rock Hill |


