
| 4 BR | 4.1 BTH | 2,001 SQFT |
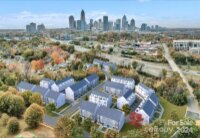
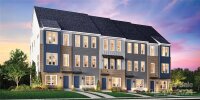
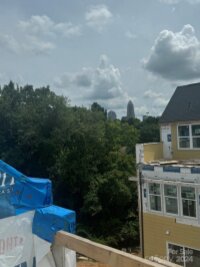
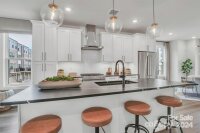
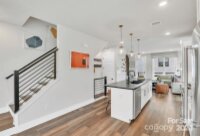
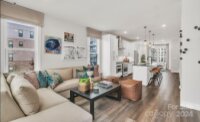
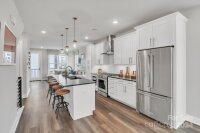
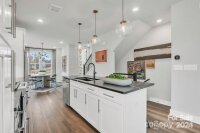
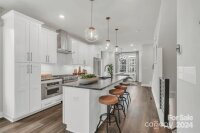
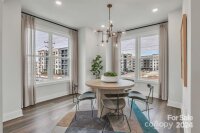
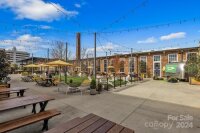
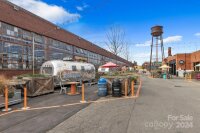

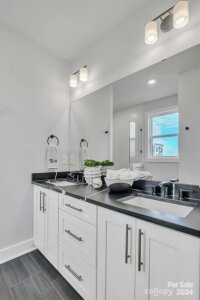
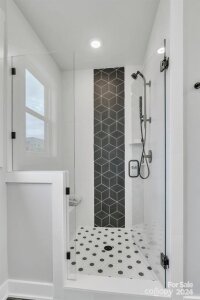
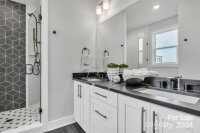
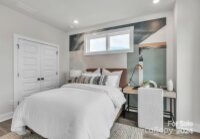
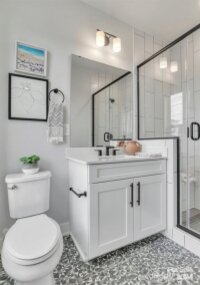
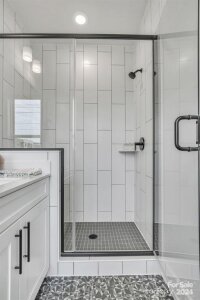


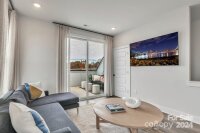
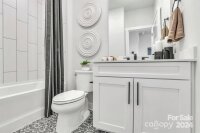
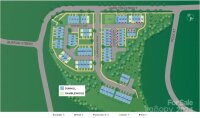
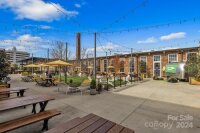

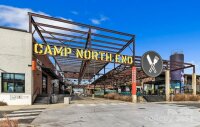
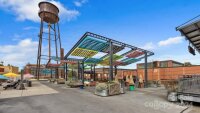


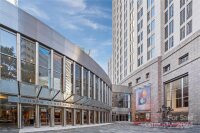
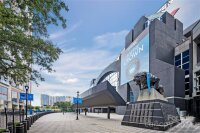
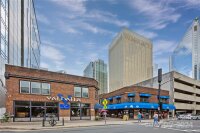
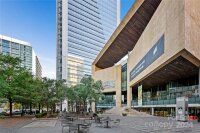
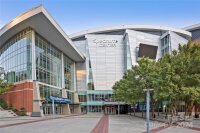
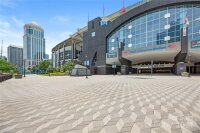
Description
The Ramblewood showcases an inviting foyer on the first level, accompanied by a private bedroom and personal bathroom suite. Stairs will lead you up to the second-floor main living space, highlighted by a spacious great room, casual dining area, powder room for guests, and the well-crafted kitchen, complete with a sizable pantry, a center island, and access to the outdoor, rear deck. On the third level, the primary suite is enhanced by a large walk-in closet and a lavish private bath featuring dual vanities, a luxe shower with seat, and a private water closet. Adjacent, a secondary bedroom features a private bath and roomy closet. The fourth floor features a versatile bedroom with a full bath and desirable access to the stunning rooftop terrace. Additional features include centrally located laundry on the bedroom level. The city is your playground at Iron Creek!
Request More Info:
| Details | |
|---|---|
| MLS#: | 4098444 |
| Price: | $673,990 |
| Square Footage: | 2,001 |
| Bedrooms: | 4 |
| Bathrooms: | 4 Full, 1 Half |
| Year Built: | 2024 |
| Waterfront/water view: | No |
| Parking: | Attached Garage |
| HVAC: | Central,Electric,Forced Air,Heat Pump |
| Exterior Features: | Lawn Maintenance,Rooftop Terrace |
| HOA: | $215 / Monthly |
| Lower level: | Bathroom-Full |
| Main level: | Kitchen |
| Upper level: | Bathroom-Full |
| Third level: | Primary Bedroom |
| Schools | |
| Elementary School: | Walter G Byers |
| Middle School: | Walter G Byers |
| High School: | West Charlotte |



































