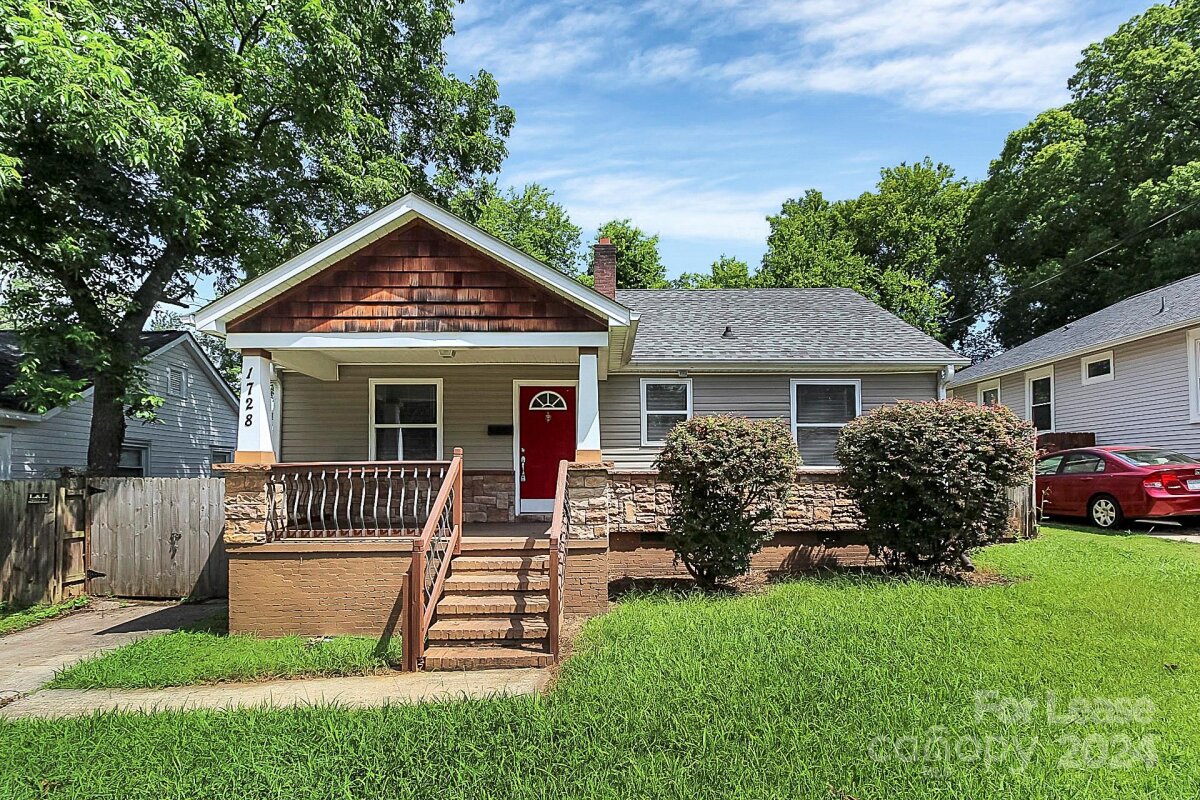| 3 BR | 3 BTH | 1,420 SQFT | 0.2 ACRES |
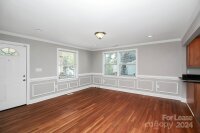
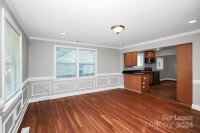
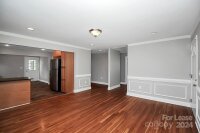
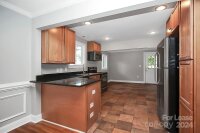
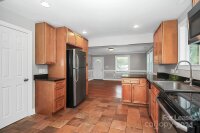
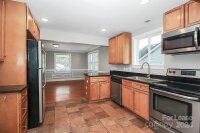
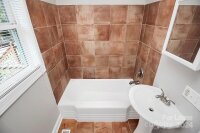
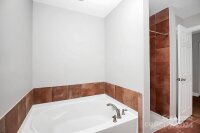
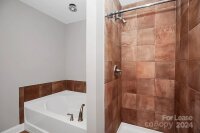
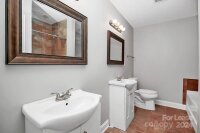
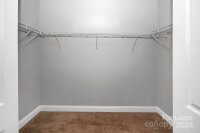
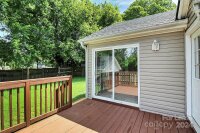
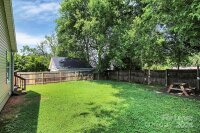
Description
Wilmore Ranch floorplan - Hardwood floors in main living room and two guest bedrooms. Freshly painted interior, hardwood floors in guest bedrooms was just redone, new carpet in primary suite! Large primary suite with full private bath - trey ceiling, ceiling fan, garden tub, separate shower and dual vanities, tiled floor and walk in closet. Fenced rear yard with elevated deck off breakfast room and primary bedroom too. Easy access to all that Uptown Charlotte has to offer! Great neighborhood for walking, biking and running. Walk to breweries, restaurants and bars. Easy access to I-77 and the airport too!
Request More Info:
| Details | |
|---|---|
| MLS#: | 4195155 |
| Price: | $3,000 |
| Square Footage: | 1,420 |
| Bedrooms: | 3 |
| Bathrooms: | 3 Full |
| Acreage: | 0.2 |
| Year Built: | 1949 |
| Waterfront/water view: | No |
| Parking: | Driveway,On Street |
| Schools | |
|---|---|
| Elementary School: | Unspecified |
| Middle School: | Unspecified |
| High School: | Unspecified |
