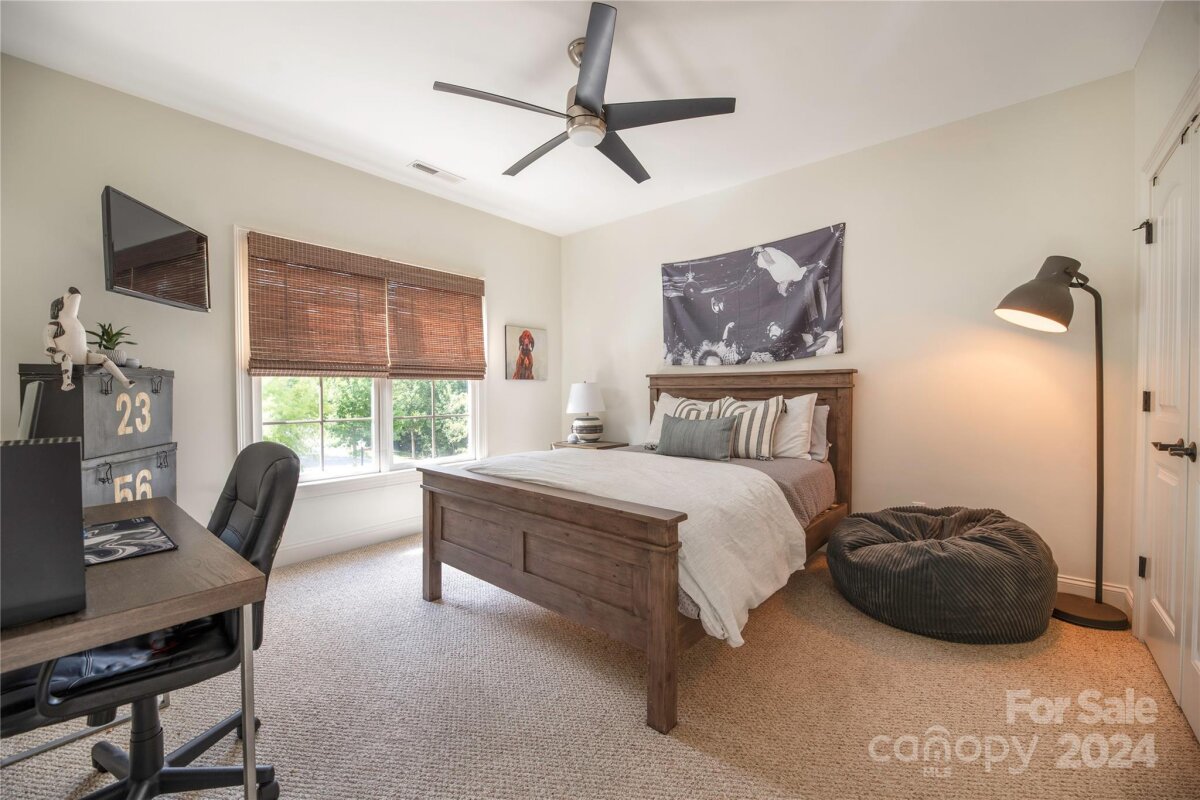
| 5 BR | 3.1 BTH | 4,444 SQFT | 0.41 ACRES |
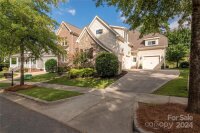
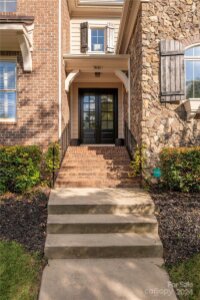
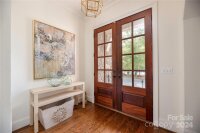
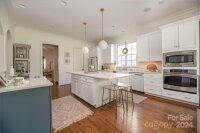
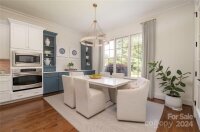
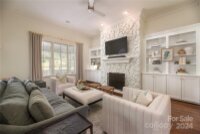
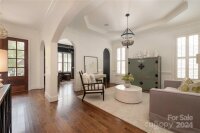
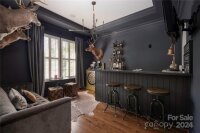
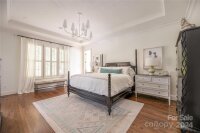
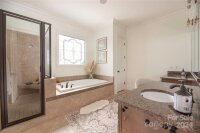
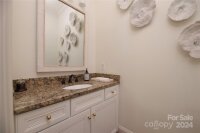
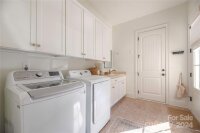

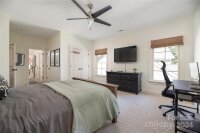

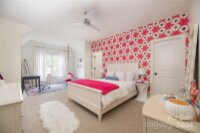
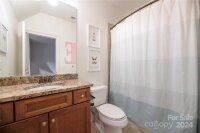
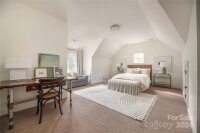
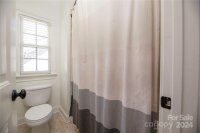
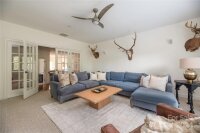

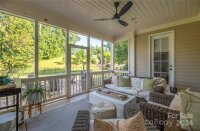
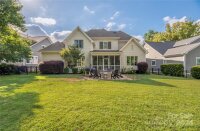


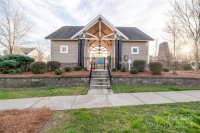
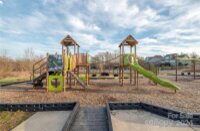
Description
Location and designer finishes distinguish this custom-built, 5 bedroom home in charming Davidson. From the minute guests arrive, they are welcomed with 10' ceilings, archways and interior updates throughout. Updates include, a freshly painted interior, current designer lighting, all new gourmet kitchen, and large/flexible spaces throughout. Guests can pull up a seat in the front entertainment room or make this their office. Flexibility and expansive spaces are key in this home. The primary bedroom is privately located on the main level with a neighboring laundry. Secondary bedrooms are vast with vibrant light and large closets. While space abounds inside the home, the outdoor living is equally matched, with a screened in porch, a large fenced in backyard and firepit to enjoy all seasons. Last and certainly not least, close proximity to Hough High and Bailey Middle, or the neighboring greenways to town. Buyer Contingency fell through and home is back on market!!
Request More Info:
| Details | |
|---|---|
| MLS#: | 4179166 |
| Price: | $989,800 |
| Square Footage: | 4,444 |
| Bedrooms: | 5 |
| Bathrooms: | 3 Full, 1 Half |
| Acreage: | 0.41 |
| Year Built: | 2007 |
| Waterfront/water view: | No |
| Parking: | Driveway,Attached Garage,Garage Door Opener,Garage Faces Front,Garage Faces Side |
| HVAC: | Natural Gas |
| Exterior Features: | Fire Pit |
| HOA: | $240 / Quarterly |
| Main level: | Bar/Entertainment |
| Upper level: | Loft |
| Schools | |
| Elementary School: | Unspecified |
| Middle School: | Bailey |
| High School: | William Amos Hough |












