
| 3 BR | 2.1 BTH | 1,603 SQFT |
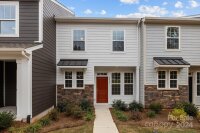
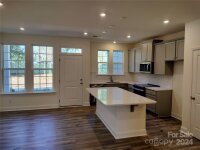
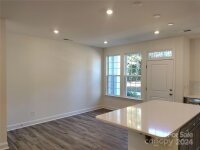
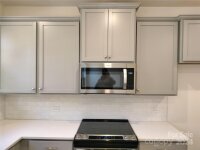
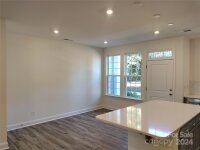
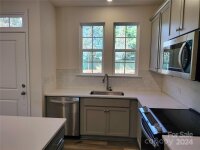
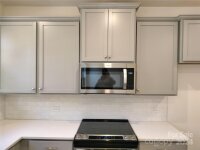
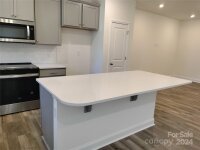
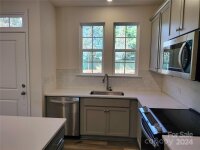
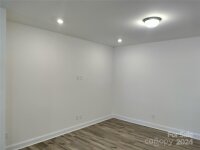
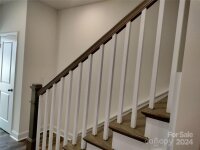
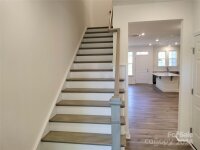
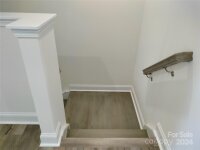
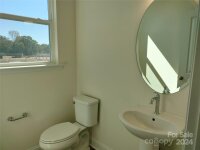
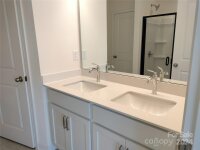
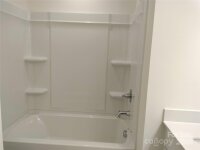
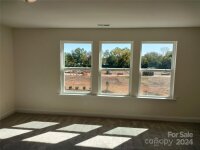
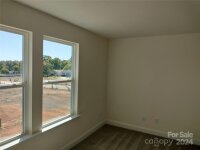
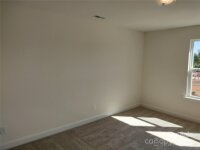
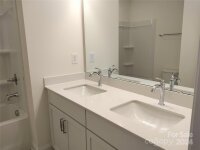
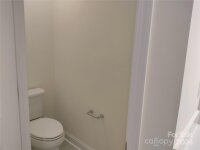
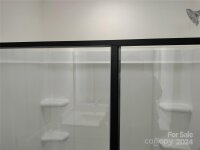
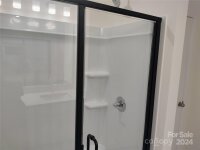
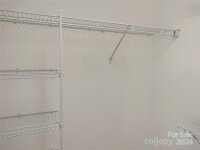
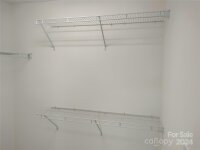
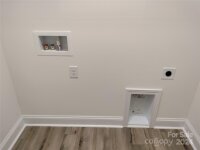
Description
Our Rochester floorplan features a spacious, open-concept living area that invites comfort and style! The stunning kitchen, complete with a centered island, seamlessly connects to the airy family room and breakfast nook, all adorned with stylish LVP flooring. The oak tread stairs, conveniently located off the garage entry and half bath, lead to the second level. Here, you'll find a hallway with the same elegant flooring, three generously sized bedrooms, two bathrooms, and a dedicated laundry area. The roomy owner's suite is a true retreat, boasting a large walk-in closet and a luxurious bathroom featuring a dual vanity and a semi-frameless tiled shower with a seat-perfect for unwinding after a long day. This three bedroom, two-and-a-half-bathroom layout is ideal for all lifestyles, offering both functionality and flair. Located just moments from Uptown Charlotte and I-85, you'll enjoy easy access to shopping, dining, and entertainment. Imagine making this beautiful home your own!
Request More Info:
| Details | |
|---|---|
| MLS#: | 4192138 |
| Price: | $396,900 |
| Square Footage: | 1,603 |
| Bedrooms: | 3 |
| Bathrooms: | 2 Full, 1 Half |
| Year Built: | 2024 |
| Waterfront/water view: | No |
| Parking: | Driveway,Attached Garage,Garage Door Opener,Garage Faces Rear |
| HVAC: | Central,Forced Air,Zoned |
| Exterior Features: | Lawn Maintenance |
| HOA: | $261 / Monthly |
| Main level: | Kitchen |
| Upper level: | Laundry |
| Schools | |
| Elementary School: | Ashley Park |
| Middle School: | Ashley Park |
| High School: | West Charlotte |

























