
| 4 BR | 3 BTH | 3,192 SQFT | 0.27 ACRES |
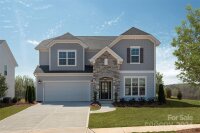
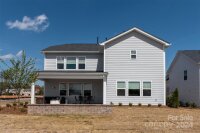
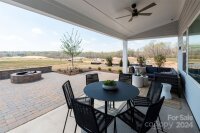
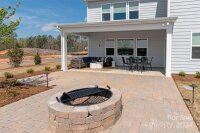
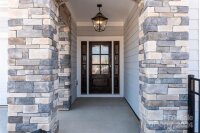
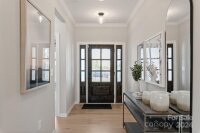
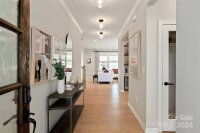
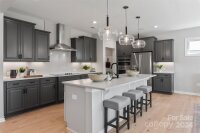
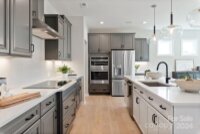
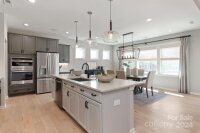
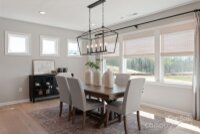
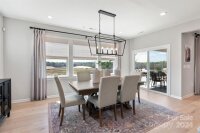
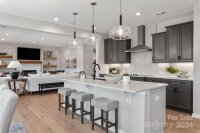
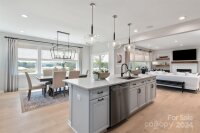
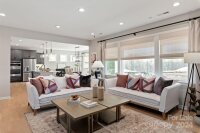
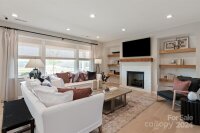
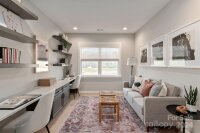
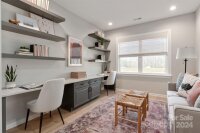
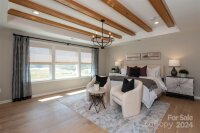
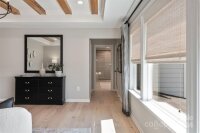
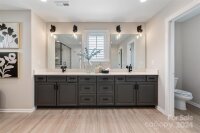
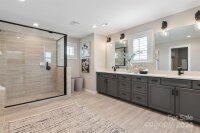
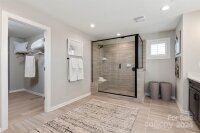
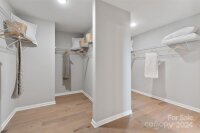
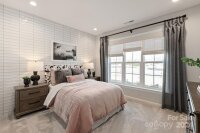
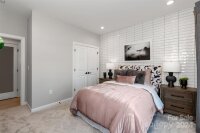
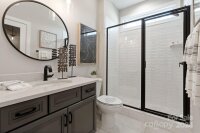
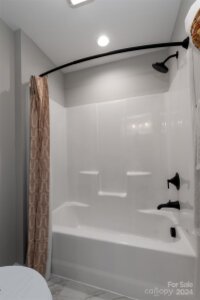
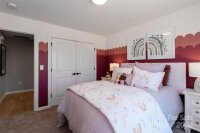
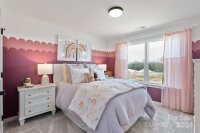
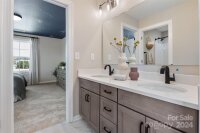
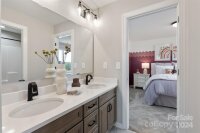
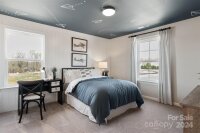
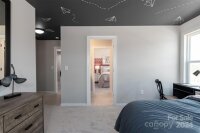
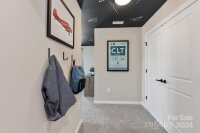
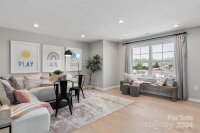
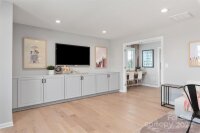
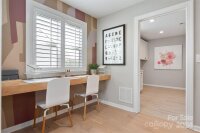
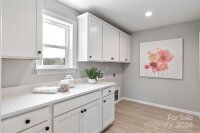
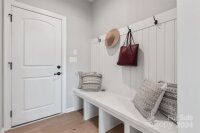
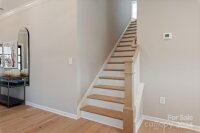
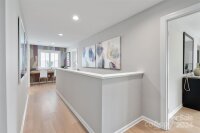
Description
Gorgeous Weston model, with stone veneer exterior entryway and knotty alder wood door. This home is a 4 bedroom, 3 full bath home with a first floor flex space with built-ins for office space, and an open floor kitchen, breakfast family room area. Family room features a painted brick fireplace with cedar mantel and shelving. Upstairs features a large rec room with built in cabinets, a spacious premier suite with tray ceiling, very large closet, and gorgeous tiled walk in shower. Two additional bedrooms upstairs feature a shared jack and jill bath. Rear covered porch overlooking paver fire pit sitting on a corner homesite. Community features a community pool and playground.
Request More Info:
| Details | |
|---|---|
| MLS#: | 4191828 |
| Price: | $649,900 |
| Square Footage: | 3,192 |
| Bedrooms: | 4 |
| Bathrooms: | 3 Full |
| Acreage: | 0.27 |
| Year Built: | 2023 |
| Waterfront/water view: | No |
| Parking: | Driveway,Detached Garage,Garage Door Opener,Garage Faces Front |
| HVAC: | Natural Gas,Zoned |
| Exterior Features: | Fire Pit |
| HOA: | $450 / Semi-Annually |
| Main level: | Breakfast |
| Upper level: | Recreation Room |
| Schools | |
| Elementary School: | Sherwood |
| Middle School: | Grier |
| High School: | Ashbrook |









































