
| 4 BR | 3 BTH | 2,688 SQFT | 0.22 ACRES |
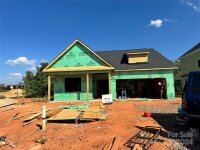
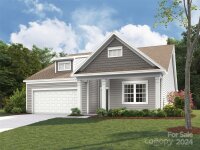
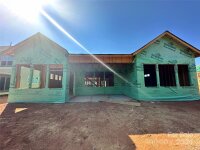
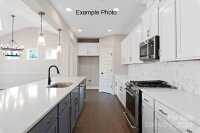
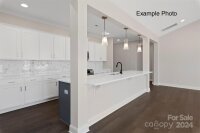
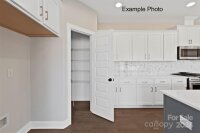
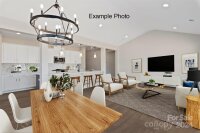
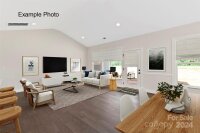
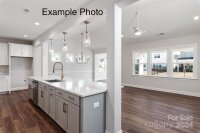
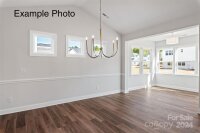
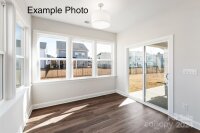
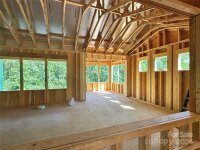
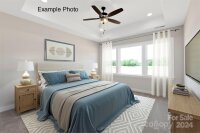
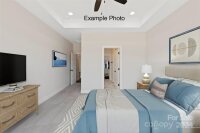
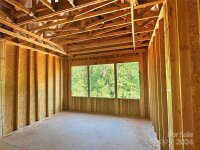
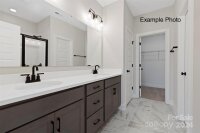
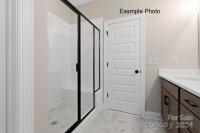
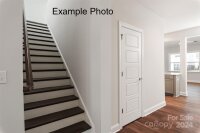
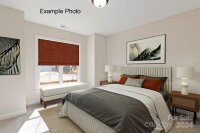
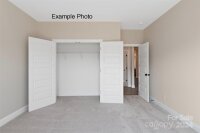
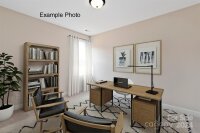
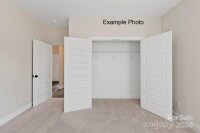
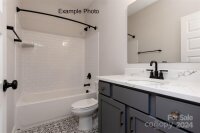
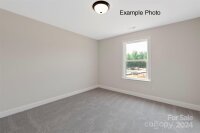
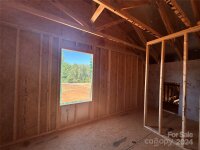
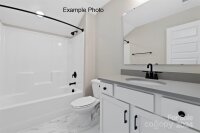
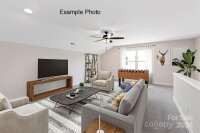
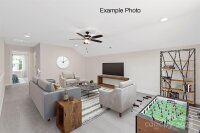
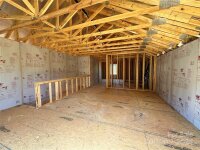
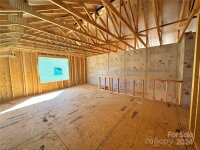
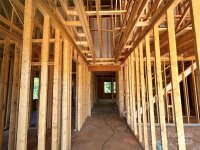
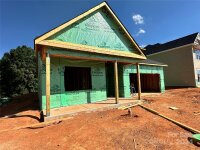
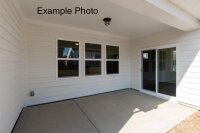
Description
Seller-paid 4.99% 30-year fixed mortgage incentive w/ preferred lender – contact onsite agent for details. 1.5-story home has most of the living space on the 1st floor. At the back of the home is an open layout w/ vaulted ceiling encompassing the dining area, Family, & Kitchen & leads to the sunrm. Large rear covered patio overlooks the lushly wooded community perimeter. Kitchen features quartz counters & backsplash, 42" cabinets w/ trash pullout, GE Profile SS split cooking app w/ 36" gas cooktop, extraction hood, & wall oven & microwave. Bhind the kitchen is a mudroom w/ pantry & drop zone + spacious laundry rm. 1st floor Premier Suite w/ tray ceiling & WIC; bath has quartz counters, & tiled shower. 2 secondary bdrs & full BA off the foyer. Upstairs w/ large Rec Rm, bedroom & full BA. Enjoy nice features throughout such as quartz counters and tiled floors in all baths. LVP floors throughout most of the 1st floor, w/ oak treads on the stairs. Community pool is under construction!
Request More Info:
| Details | |
|---|---|
| MLS#: | 4154784 |
| Price: | $540,296 |
| Square Footage: | 2,688 |
| Bedrooms: | 4 |
| Bathrooms: | 3 Full |
| Acreage: | 0.22 |
| Year Built: | 2024 |
| Waterfront/water view: | No |
| Parking: | Attached Garage,Garage Door Opener |
| HVAC: | Natural Gas,Zoned |
| HOA: | $450 / Semi-Annually |
| Main level: | Dining Area |
| Upper level: | Loft |
| Schools | |
| Elementary School: | Sherwood |
| Middle School: | Grier |
| High School: | Ashbrook |
































