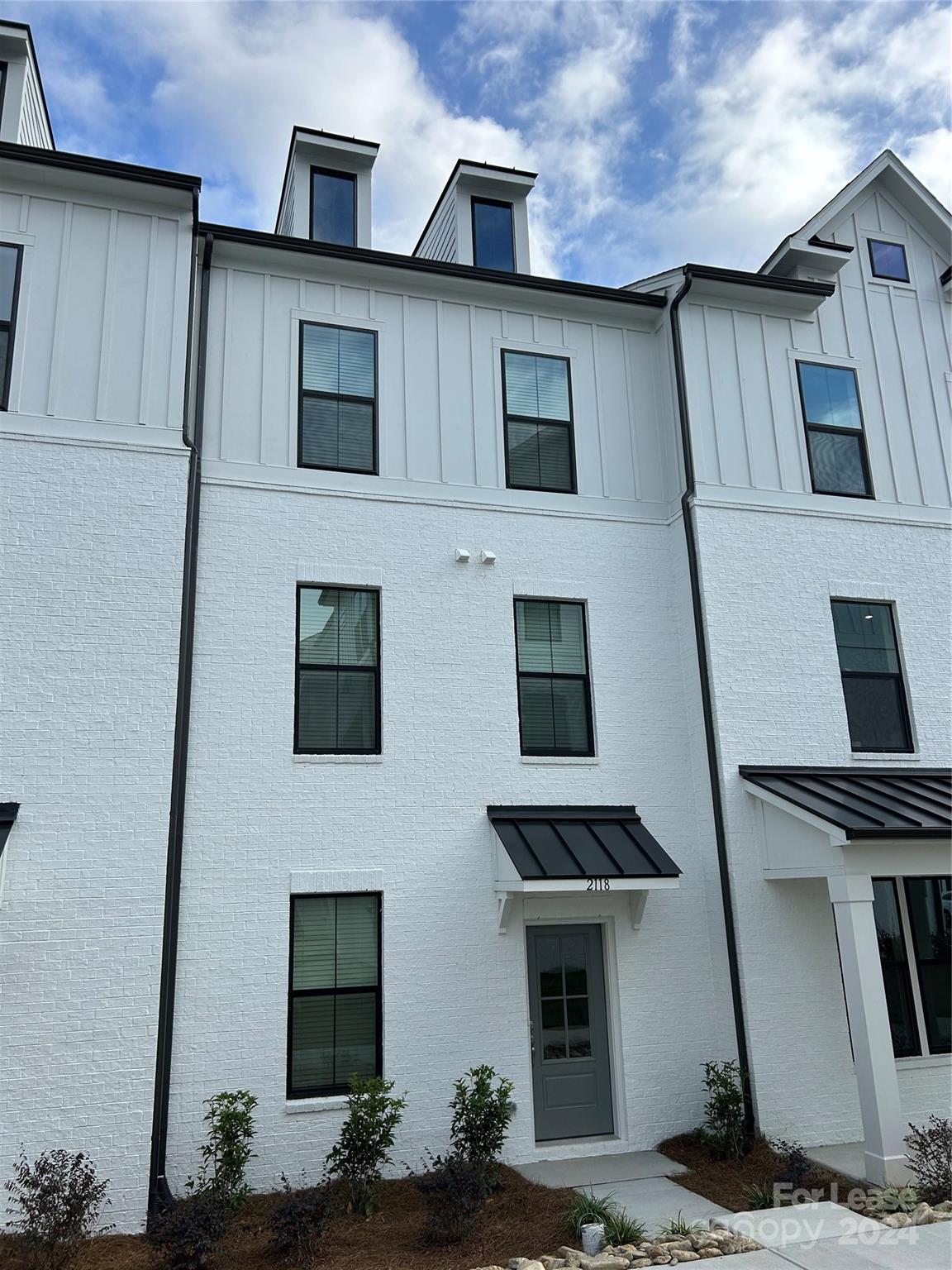| 4 BR | 3.1 BTH | 1,886 SQFT | 0.02 ACRES |
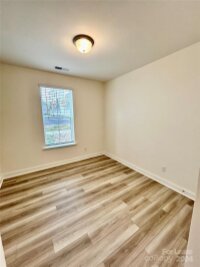
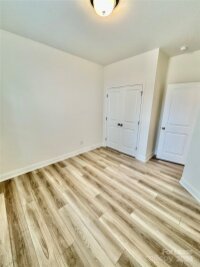
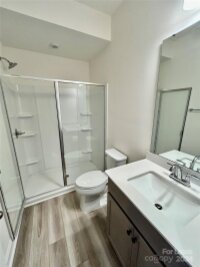
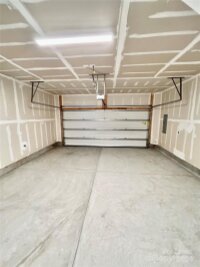
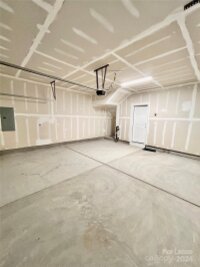
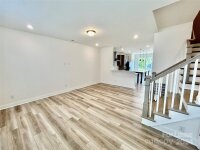
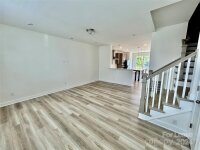
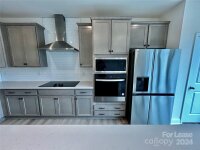
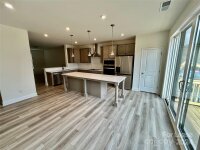
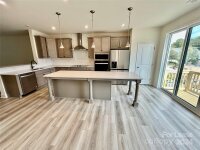
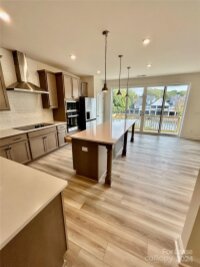
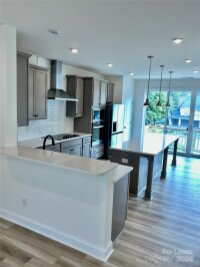
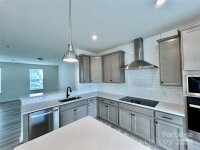
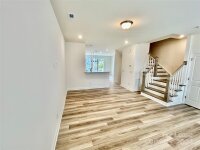
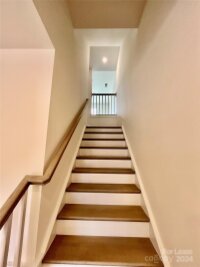
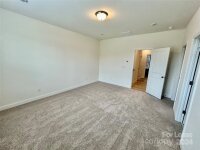
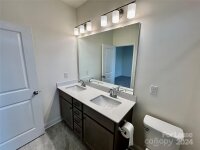
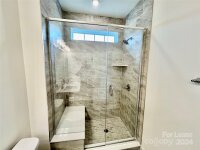
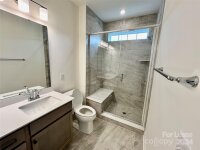
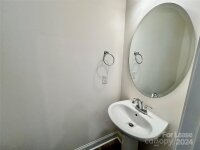
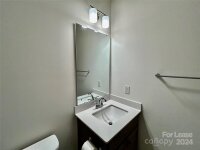
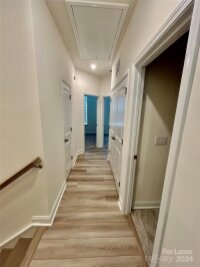
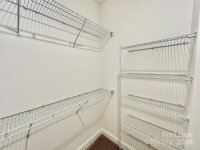
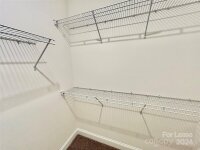
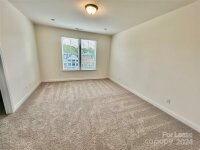
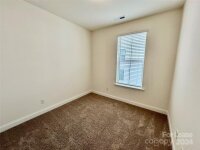
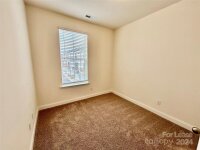
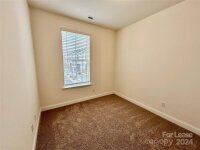
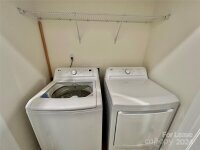
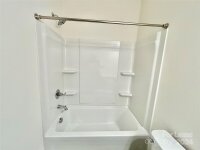
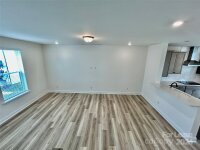
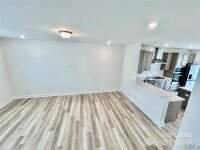
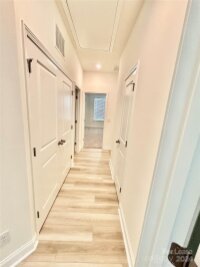
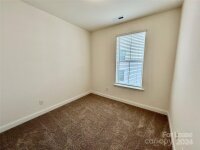
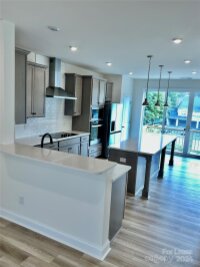
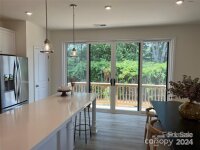
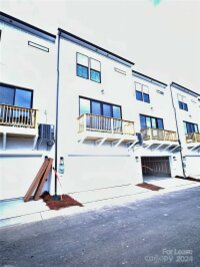
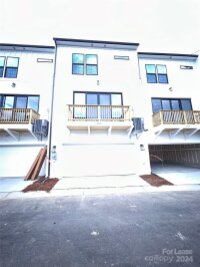
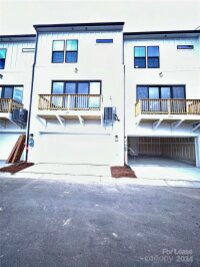
Description
Exquisite Landon Floor Plan exhibits only the very finest in this 3-level townhome in one of the most sought after areas of Charlotte. Home boasts 4 BDRs with 3.5 baths & includes a full- size rear entry 2 car garage. Entry on main level exhibits a quiet full bedroom & bath off foyer You will be greeted on the upper level with a very spacious great room and a fabulous gourmet kitchen and a huge, oversized kitchen island which will make entertaining a joy! Includes SS appliances, 5 burner electric drop in cook top, wall mount range hood, microwave, wall over with tile backsplash and a SS undermount sink. This truly is the epitome of entertaining and enjoyment. Third level features the Primary Bedroom and en-suite bath with dual sinks, walk-in closet, tile floor with a semi-frameless glass door w/tile seat. This level includes two additional guest bedrroms, another full bath and the washer & dryer (full laundry). Water & Sewer is included ...This is a tremendous opportunity!
Request More Info:
| Details | |
|---|---|
| MLS#: | 4197164 |
| Price: | $3,500 |
| Square Footage: | 1,886 |
| Bedrooms: | 4 |
| Bathrooms: | 3 Full, 1 Half |
| Acreage: | 0.02 |
| Year Built: | 2024 |
| Waterfront/water view: | No |
| Parking: | Attached Garage,Garage Faces Rear |
| Schools | |
|---|---|
| Elementary School: | Billingsville / Cotswold |
| Middle School: | Alexander Graham |
| High School: | Myers Park |
