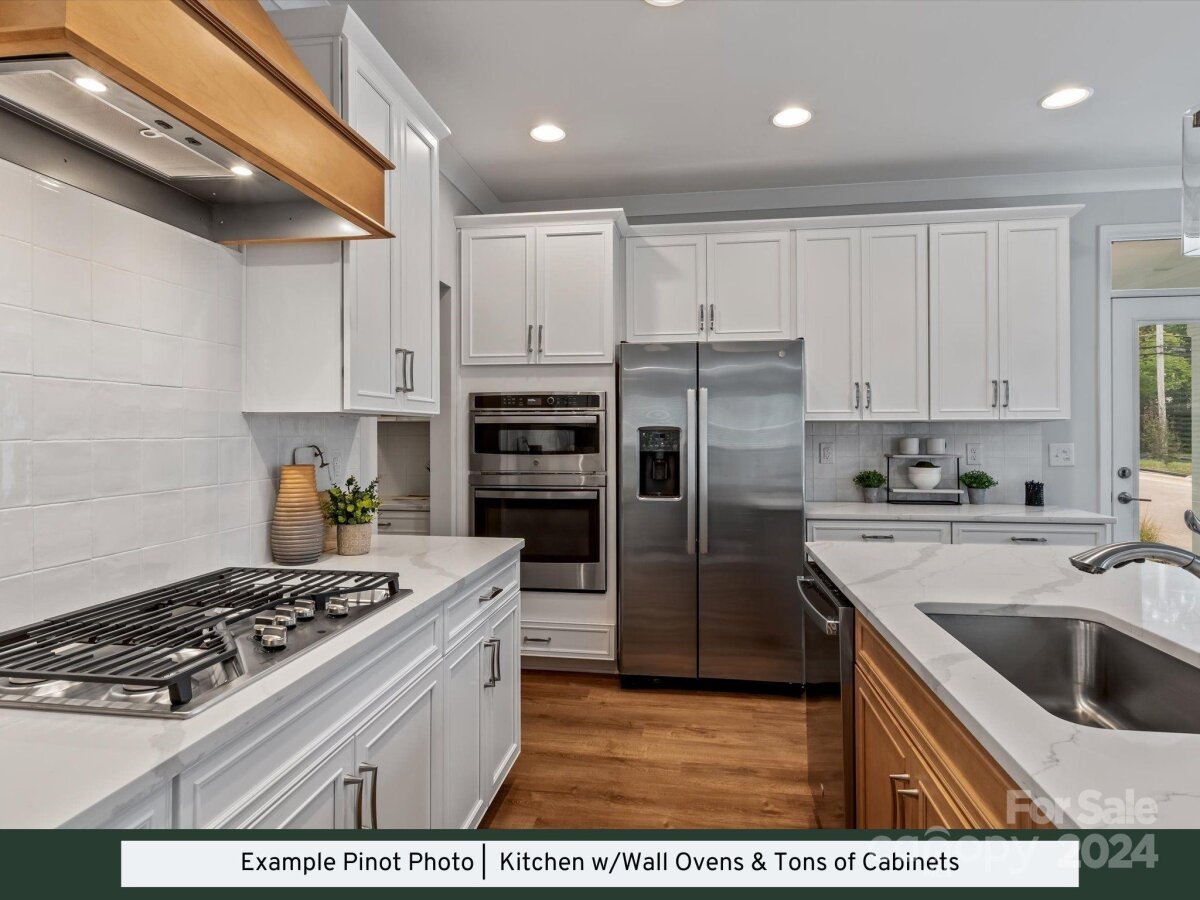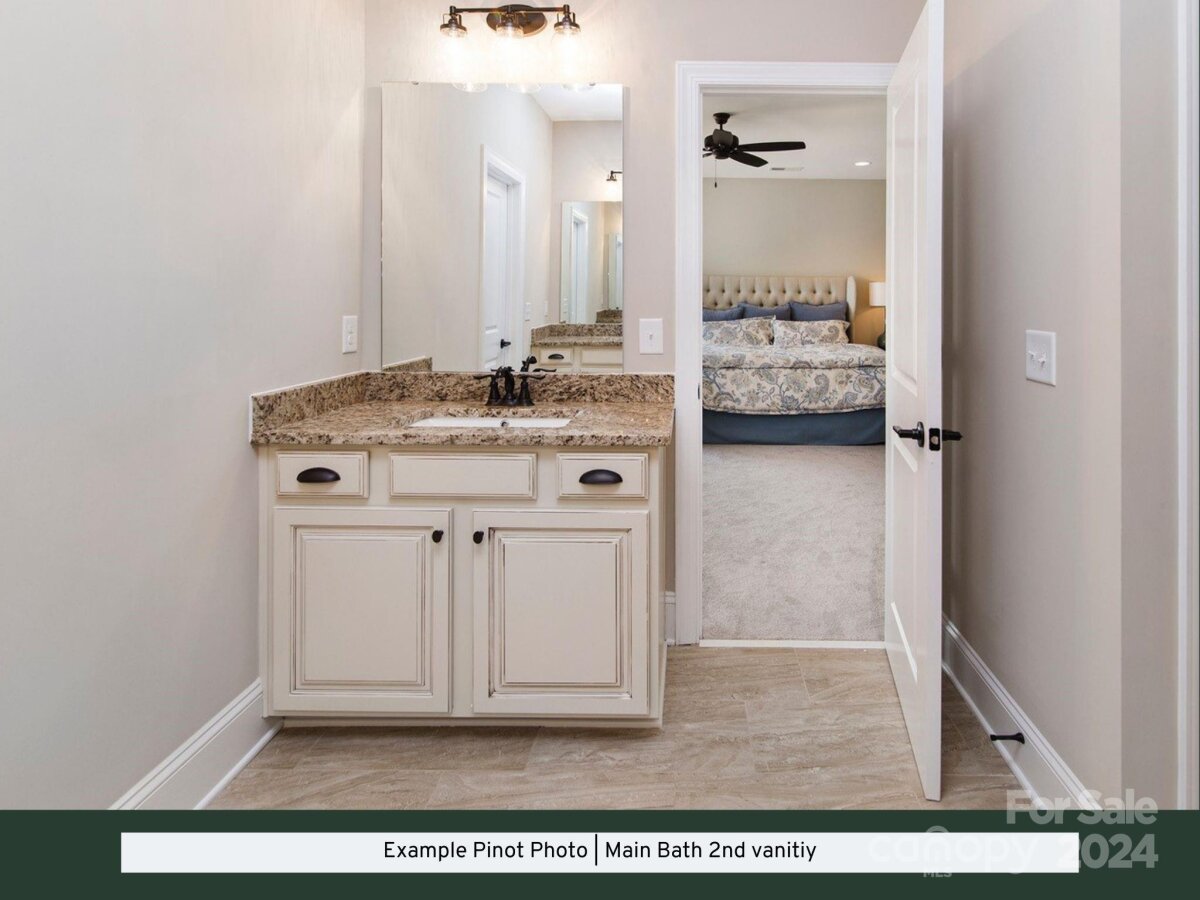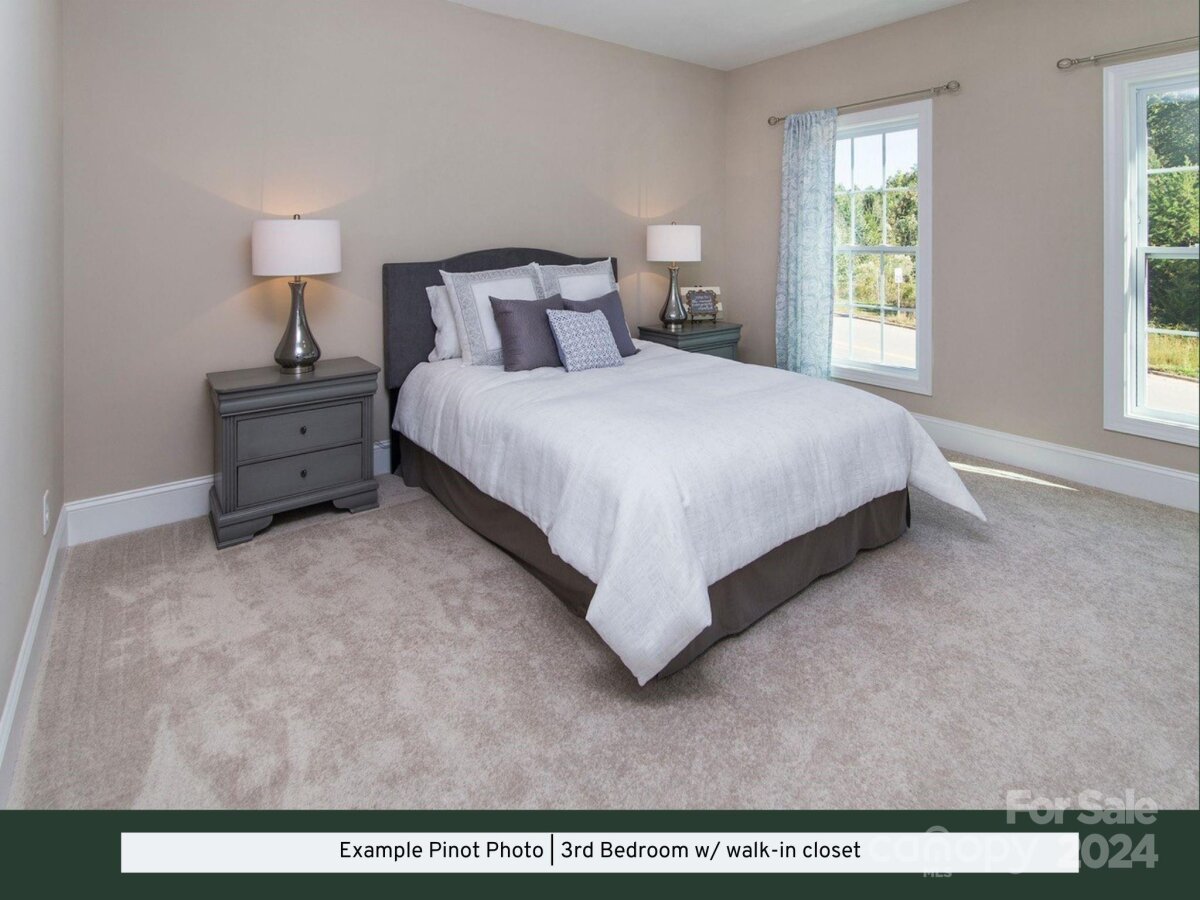
| 3 BR | 2.1 BTH | 2,088 SQFT |
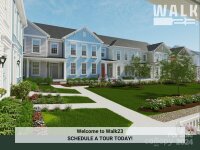
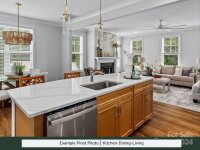
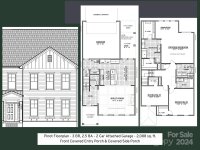
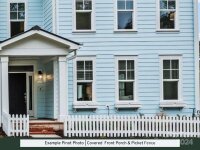
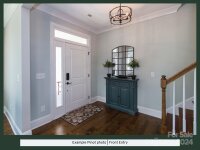
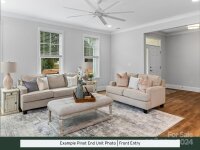
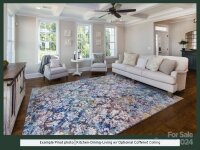
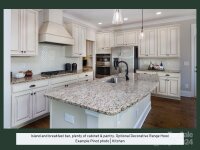
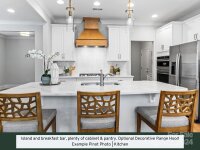


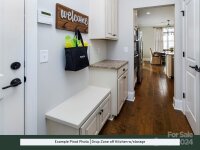
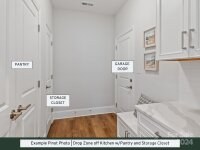
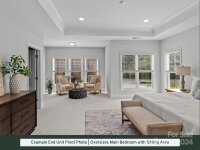

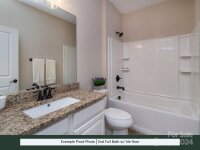
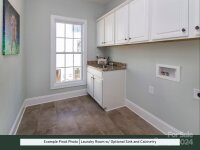
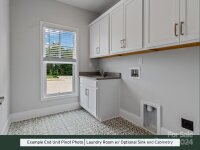

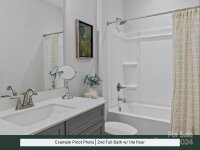
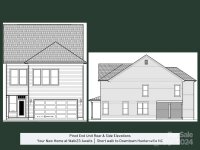
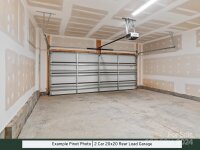
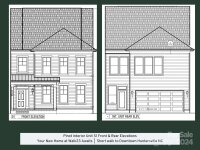
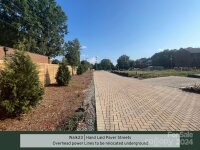
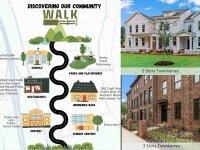
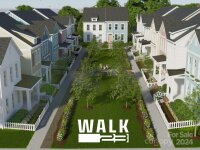
Description
Limited Time! Up to $25,000 for Options or Closing Costs! End-unit 2-story townhome with a front and side covered porch. Discover Walk23, a sought-after community near downtown Huntersville offering a vibrant, walkable lifestyle. This open floorplan boasts 2,088 sq. ft. of living space with 9-foot ceilings on both floors. The gourmet kitchen includes a huge island, pantry, wall oven/microwave, and plenty of cabinets, perfect for entertaining. Hardwood floors run through the foyer, kitchen, and half bath. The oversized primary suite offers a sitting area, two walk-in closets, and a bath with dual vanities and a tiled bench shower. Two additional bedrooms, a second full bath, and a large laundry room complete the upper floor. Enjoy the covered front porch and 8x14 side patio. The home also features a 2-car rear-load garage with a mudroom/drop zone. Power lines are being relocated underground to enhance the community’s appeal. Move-in ready by Dec/Jan—schedule your tour today!
Request More Info:
| Details | |
|---|---|
| MLS#: | 4173205 |
| Price: | $558,130 |
| Square Footage: | 2,088 |
| Bedrooms: | 3 |
| Bathrooms: | 2 Full, 1 Half |
| Year Built: | 2024 |
| Waterfront/water view: | No |
| Parking: | Attached Garage,Garage Faces Rear |
| HVAC: | Forced Air,Natural Gas,Zoned |
| Exterior Features: | Lawn Maintenance |
| HOA: | $230 / Monthly |
| Main level: | Dining Area |
| Upper level: | Bathroom-Full |
| Schools | |
| Elementary School: | Huntersville |
| Middle School: | Bailey |
| High School: | William Amos Hough |










