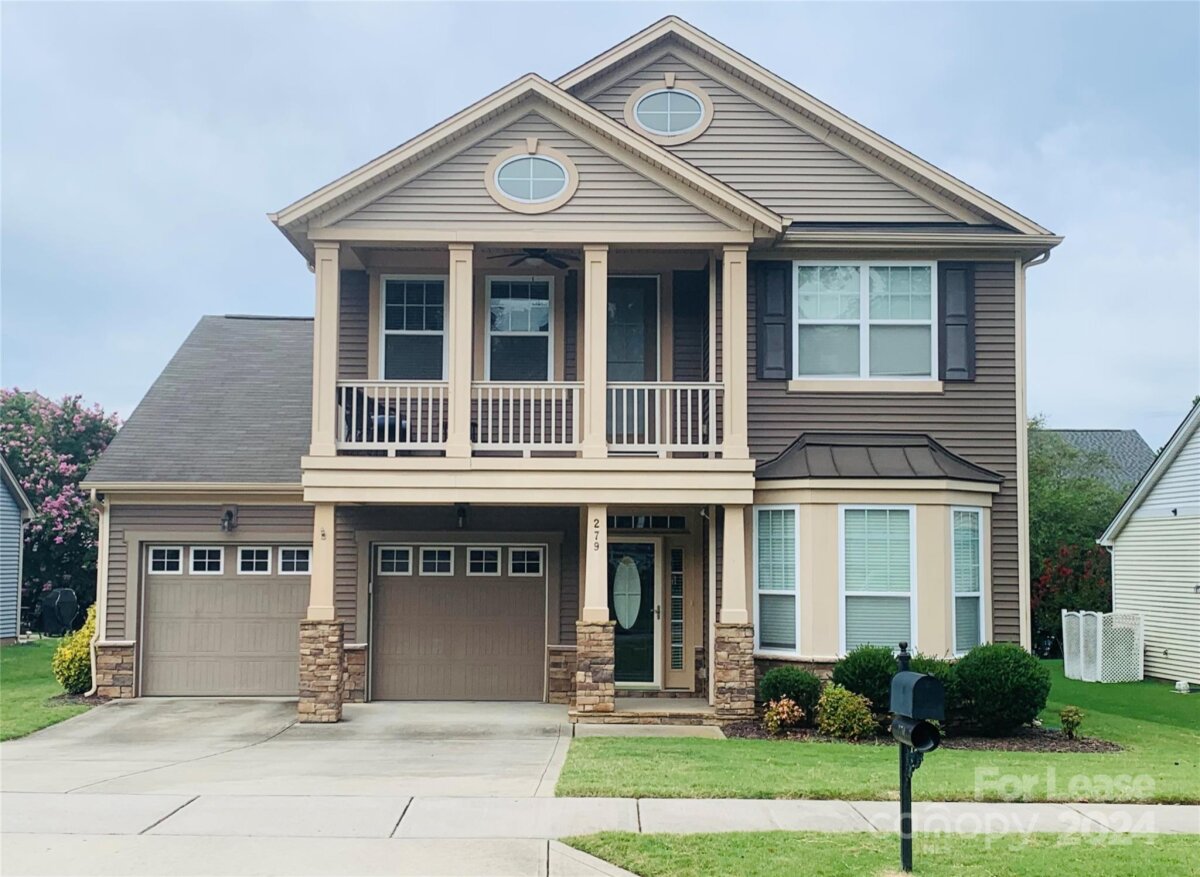| 3 BR | 2.1 BTH | 2,779 SQFT | 0.16 ACRES |



Description
Welcome to Your Beautiful Dream Home with upgrades galore! Upon entry, you will be immediately enthralled by the beautiful hardwood flooring that envelops the main floor, bonus room and upstairs walk-ways. There is a large office with glass French doors, great for working from home! Chef's gourmet kitchen has granite counter tops, double ovens, gas cook-top, stainless steel appliances and large pantry. The kitchen opens into the living room, and sitting room. Relax in the covered screened in porch or sip your coffee on the upper covered balcony! In the evening, unwind by the stone fireplace. Enjoy the dining room w/ tray ceiling & wainscot. Primary suite w/ tray ceiling & two walk-in closets. Primary bath w/ tile shower & dual sinks. Large 2nd and 3rd bedrooms. Bonus could be converted into 4th bedroom. Built-in surround sound speakers inside & out. Over-sized 2 car garage. Conveniently located near Afton Village, restaurants, shopping and entertainment.
Request More Info:
| Details | |
|---|---|
| MLS#: | 4180365 |
| Price: | $3,000 |
| Square Footage: | 2,779 |
| Bedrooms: | 3 |
| Bathrooms: | 2 Full, 1 Half |
| Acreage: | 0.16 |
| Year Built: | 2013 |
| Waterfront/water view: | No |
| Parking: | Driveway,Attached Garage |
| Schools | |
|---|---|
| Elementary School: | Weddington Hills |
| Middle School: | Harold E Winkler |
| High School: | West Cabarrus |



