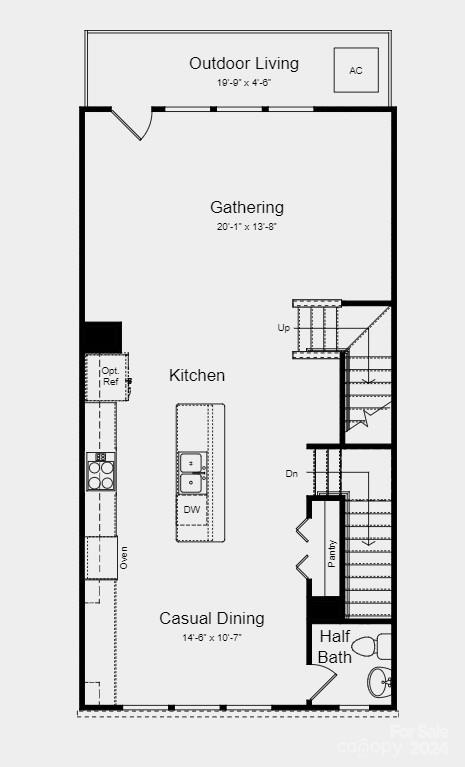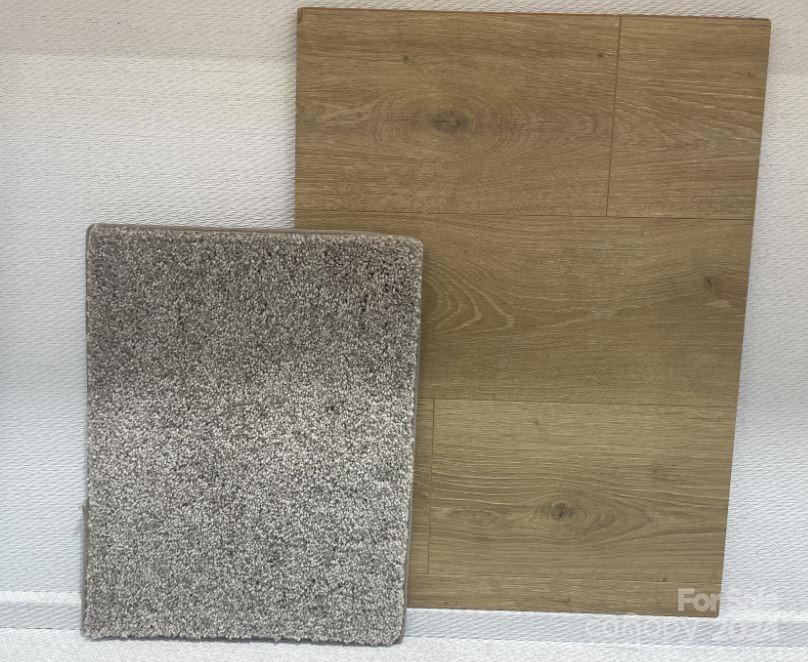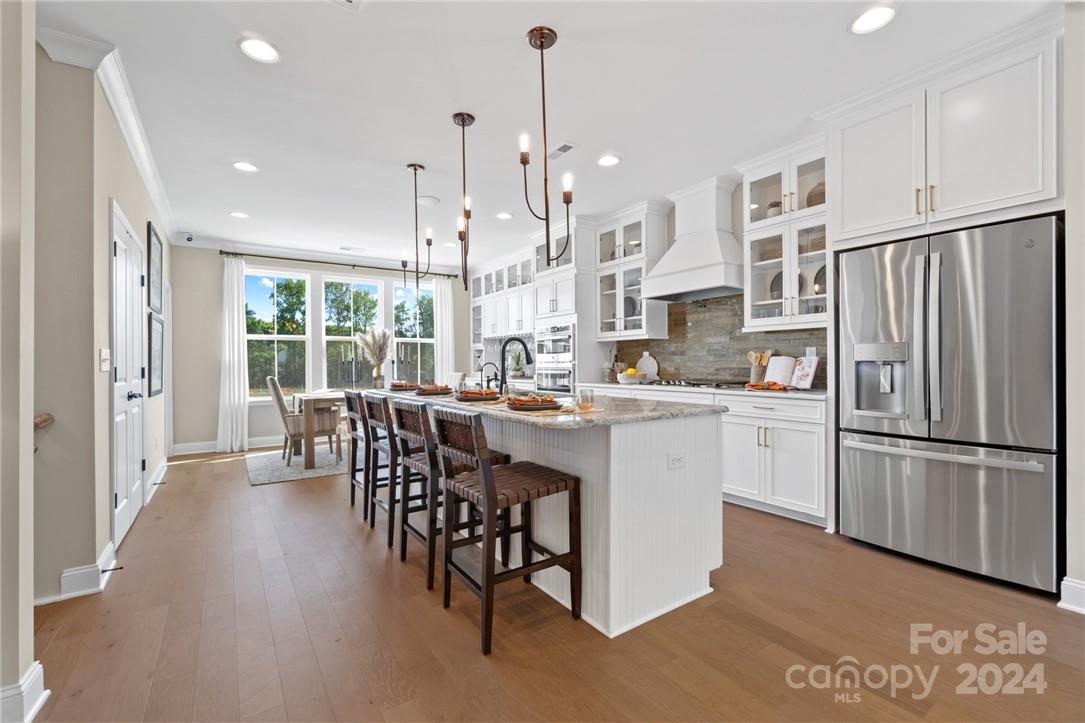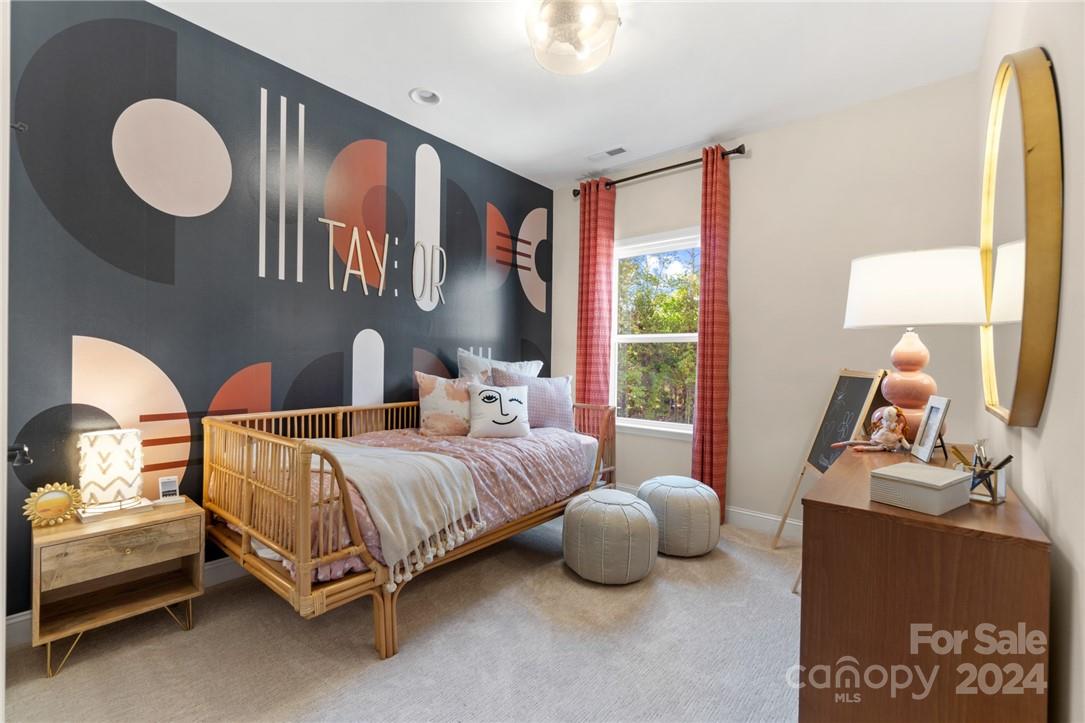
| 4 BR | 3.1 BTH | 1,952 SQFT |

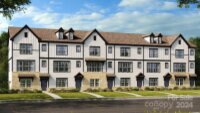
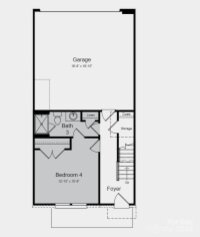

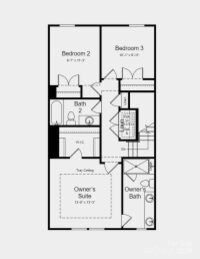
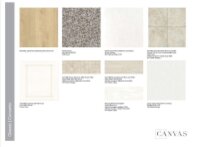
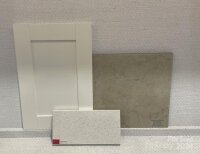
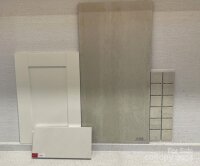
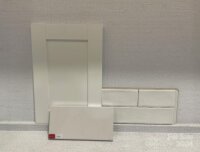



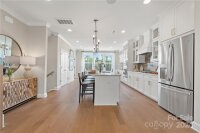


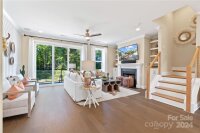








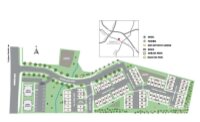
Description
MLS#4150354 REPRESENTATIVE PHOTOS ADDED. Fall Completion! The Breckenridge II plan at Hudson Oaks is a 3-story new construction townhome in Charlotte, NC, featuring an optional rooftop sky terrace. On the ground floor, a large flex space is accessible from the 2-car garage or main entrance, with an inviting foyer leading upstairs. The second floor showcases a beautiful open-concept layout, including a spacious gathering room with a deck, a deluxe gourmet kitchen with a large center island, and a bright dining room with an adjacent powder room.
Request More Info:
| Details | |
|---|---|
| MLS#: | 4150354 |
| Price: | $514,990 |
| Square Footage: | 1,952 |
| Bedrooms: | 4 |
| Bathrooms: | 3 Full, 1 Half |
| Year Built: | 2024 |
| Waterfront/water view: | No |
| Parking: | Attached Garage,Garage Door Opener,Garage Faces Rear |
| HVAC: | Zoned |
| Exterior Features: | Lawn Maintenance |
| HOA: | $220 / Monthly |
| Lower level: | Bedroom(s) |
| Main level: | Breakfast |
| Upper level: | Bathroom-Full |
| Schools | |
| Elementary School: | Oakhurst Steam Academy |
| Middle School: | Eastway |
| High School: | Garinger |



