
| 2 BR | 2.1 BTH | 1,368 SQFT |
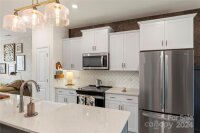
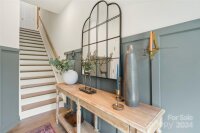
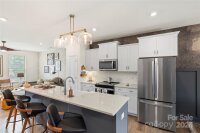
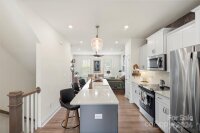
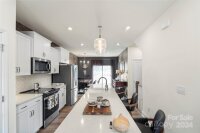
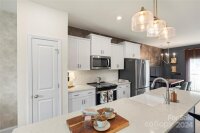
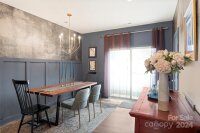
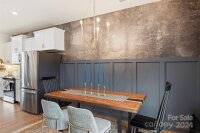
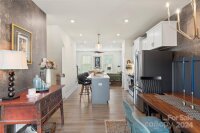
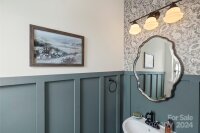
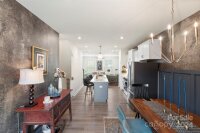
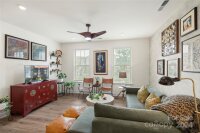
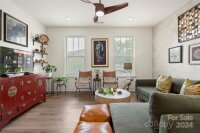
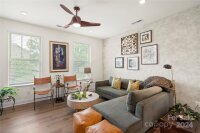
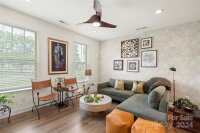
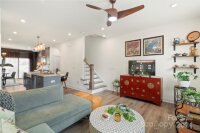
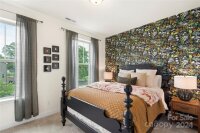
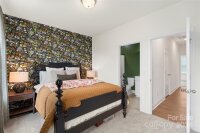
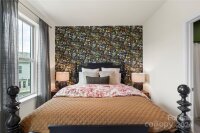
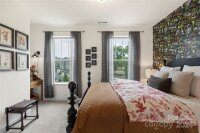
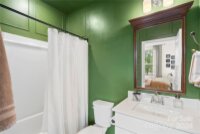
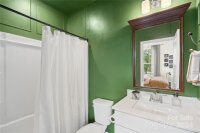
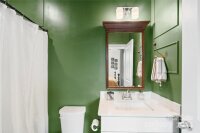
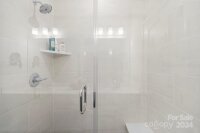
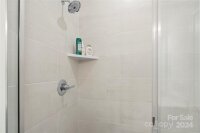
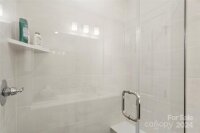
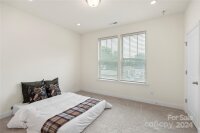
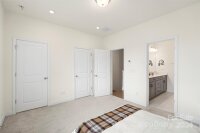
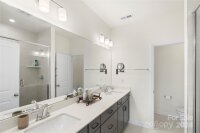
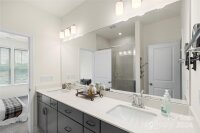
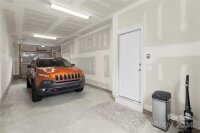
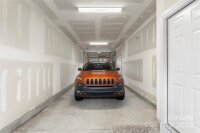
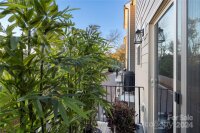
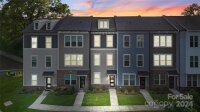
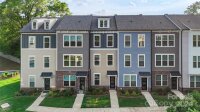
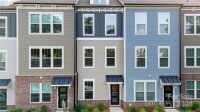
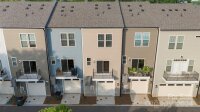
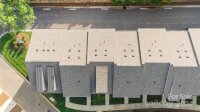
Description
Welcome to this stunning & impeccably maintained, 3-level townhouse. Featuring 2 bedrooms & 2.5 baths, this home offers an open floor plan on the main level with vinyl plank floors, tons of upgrades & custom designer touches throughout. The natural light fills the main living level allowing the living area to flow seamlessly into the modern kitchen, & dining area. The updated kitchen boasts abundant cabinet space, custom tile backsplash, an eat-at island, & dedicated pantry. The dramatic dining area boasts board & batten details & access to the balcony. The upper level features a split bedroom plan allowing both bedrooms to be used as a primary suite, both with ensuite baths. An attached garage provides convenience & protection for your vehicle, while the city view adds a touch of urban charm. This townhouse combines comfort, style, & a prime location, offering the perfect place to call home just minutes from Sugar Creek Greenway & Savona Mill, West Charlotte's newest urban retreat.
Request More Info:
| Details | |
|---|---|
| MLS#: | 4200355 |
| Price: | $430,000 |
| Square Footage: | 1,368 |
| Bedrooms: | 2 |
| Bathrooms: | 2 Full, 1 Half |
| Year Built: | 2022 |
| Waterfront/water view: | No |
| Parking: | Attached Garage,Garage Door Opener,Garage Faces Rear |
| HVAC: | Central,Heat Pump,Zoned |
| HOA: | $243 / Monthly |
| Upper level: | Kitchen |
| Third level: | Primary Bedroom |
| Schools | |
| Elementary School: | Bruns Avenue |
| Middle School: | Ranson |
| High School: | West Charlotte |





































