
| 5 BR | 3 BTH | 2,412 SQFT | 0.4 ACRES |
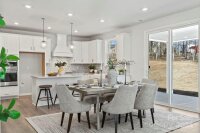
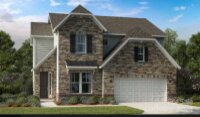
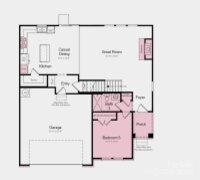
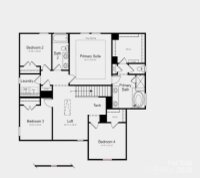
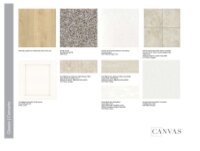
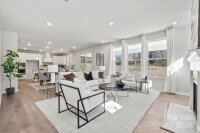
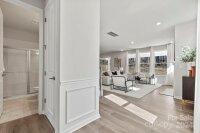
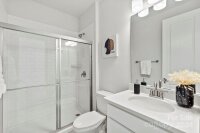
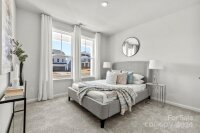
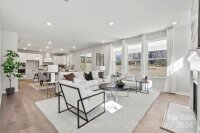
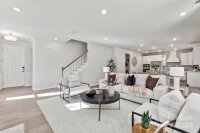
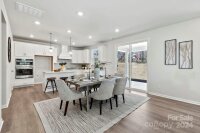
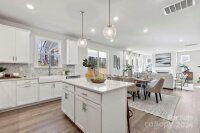
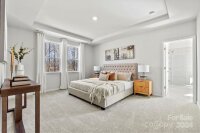
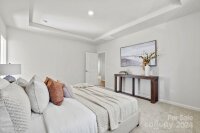
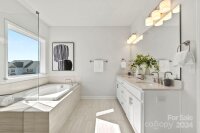
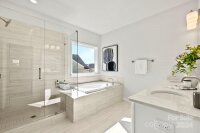
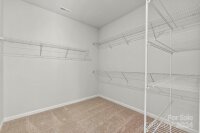
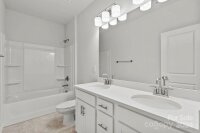
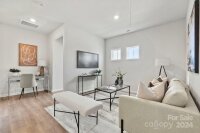
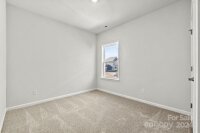
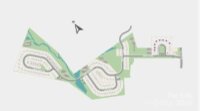
Description
MLS#4168556 REPRESENTATIVE PHOTOS ADDED. Ready Now! The Adalyn floor plan at River Falls greets you with a warm entrance that flows seamlessly into the impressive open-concept great room. To the right, you'll find a guest bedroom and the staircase leading to the second floor. The kitchen is a chef's dream, featuring a spacious food prep island, generous countertop space, a walk-in pantry, and a cozy casual dining area. Upstairs, you'll discover three more bedrooms, a versatile loft, and an exceptional primary suite complete with a dedicated shower enclosure, dual vanity sinks, and a huge walk-in closet. Structural options added: Gourmet kitchen, fireplace, tray ceiling at owner's suite, bedroom with bath in place of flex room, shower at bath 3.
Request More Info:
| Details | |
|---|---|
| MLS#: | 4168556 |
| Price: | $629,990 |
| Square Footage: | 2,412 |
| Bedrooms: | 5 |
| Bathrooms: | 3 Full |
| Acreage: | 0.4 |
| Year Built: | 2024 |
| Waterfront/water view: | No |
| Parking: | Attached Garage,Garage Door Opener,Garage Faces Front |
| HVAC: | Natural Gas,Zoned |
| HOA: | $1086 / Annually |
| Main level: | Bedroom(s) |
| Upper level: | Bathroom-Full |
| Schools | |
| Elementary School: | Tega Cay |
| Middle School: | Banks Trail |
| High School: | Fort Mill |





















