
| 6 BR | 4.1 BTH | 3,440 SQFT | 0.18 ACRES |
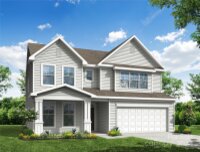
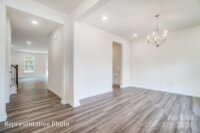
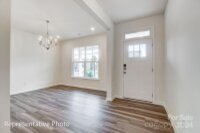
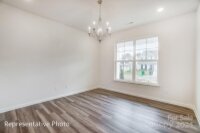
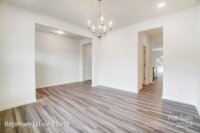
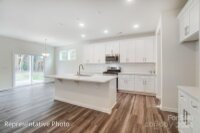
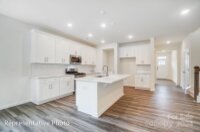
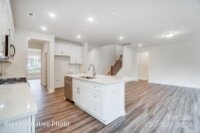
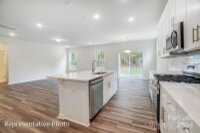
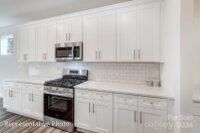
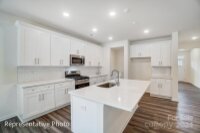
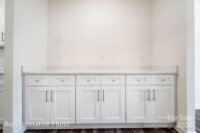
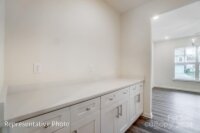
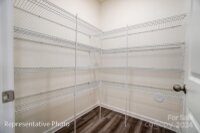
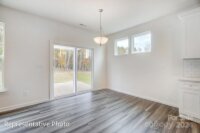
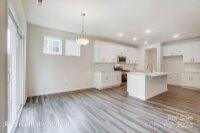
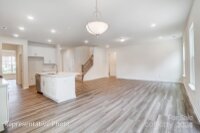
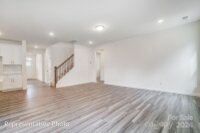
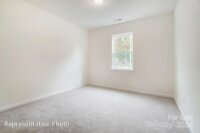
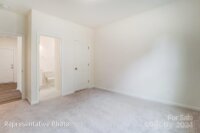
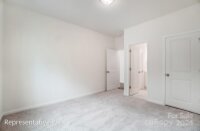
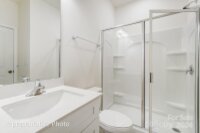
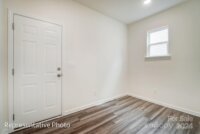
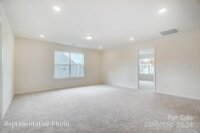
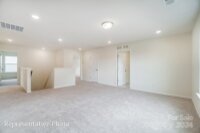
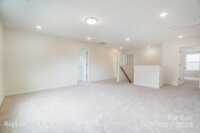
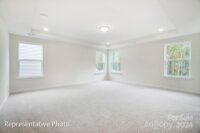
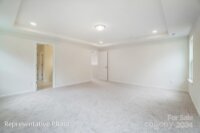
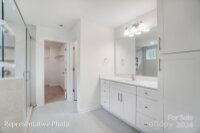
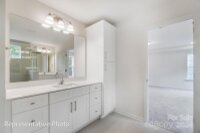
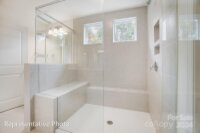
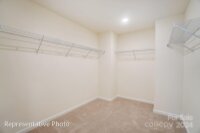
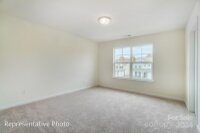
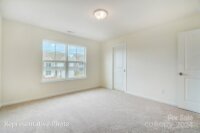
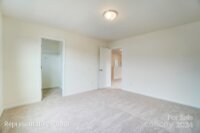
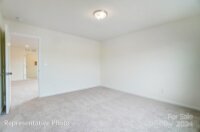
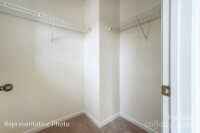
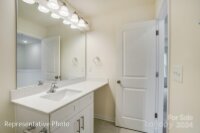
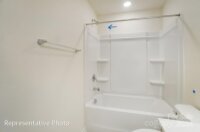
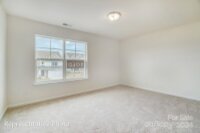
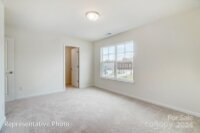
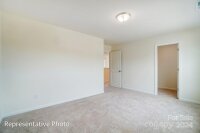
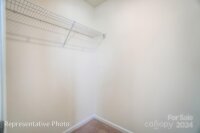
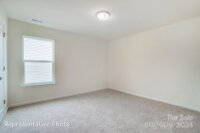
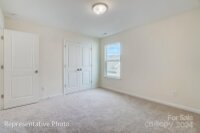
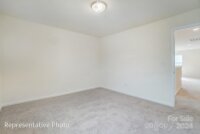
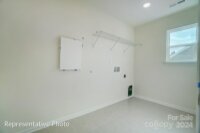
Description
Welcome to Grier Meadows, a new construction community in Charlotte! This beautiful Davidson floorplan offers 6 beds/4 baths and over 3,400 square feet of living space. The main floor features a guest suite with access to bathroom, dining room, and family room that opens to the kitchen and breakfast area as well as a powder room and mud room. The beautiful kitchen features upgraded cabinets with crown molding and quartz countertops, along with stainless-steel appliances. The second floor includes the spacious primary suite, complete with Luxury primary bath featuring garden tub and tile shower & large walk-in-closet, along with 3 additional bedrooms, a loft, laundry room and bathroom. Other features include quartz counters in all baths, optional decorative windows, composite stair treads and more! Enjoy the outdoors on the rear covered porch! Ask about the SMART features included in this home. Located across the street from Reedy Creek Park and Nature Preserve!
Request More Info:
| Details | |
|---|---|
| MLS#: | 4199417 |
| Price: | $564,000 |
| Square Footage: | 3,440 |
| Bedrooms: | 6 |
| Bathrooms: | 4 Full, 1 Half |
| Acreage: | 0.18 |
| Year Built: | 2024 |
| Waterfront/water view: | No |
| Parking: | Attached Garage,Garage Door Opener,Garage Faces Front |
| HVAC: | Forced Air,Natural Gas |
| HOA: | $900 / Annually |
| Main level: | Bathroom-Half |
| Upper level: | Bedroom(s) |
| Third level: | Bedroom(s) |
| Schools | |
| Elementary School: | Reedy Creek |
| Middle School: | North Ridge |
| High School: | Rocky River |














































