
| 4 BR | 2.1 BTH | 3,274 SQFT | 0.61 ACRES |
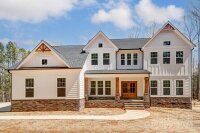
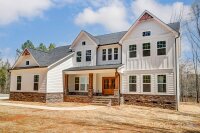
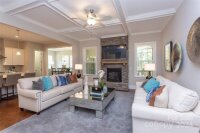
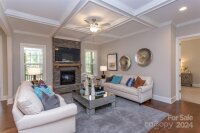
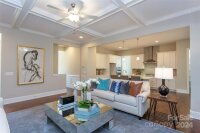
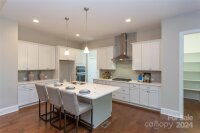
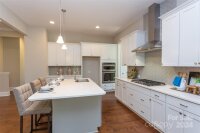
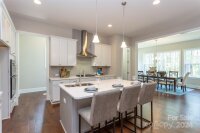
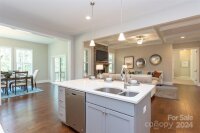
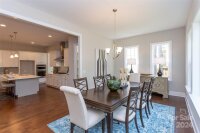
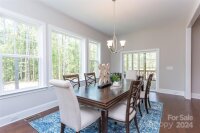
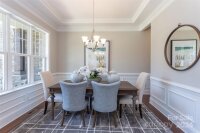
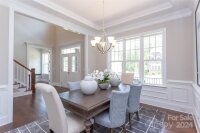
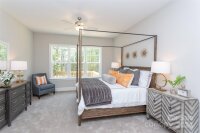
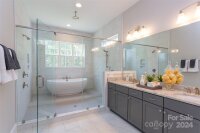
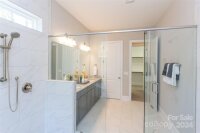
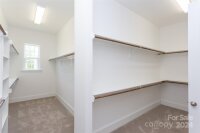
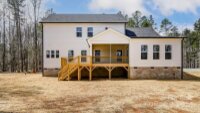
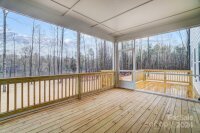
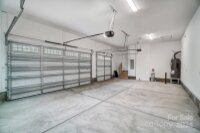
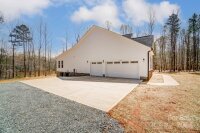
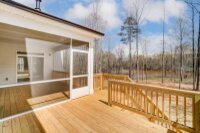
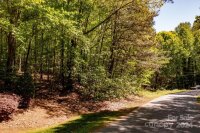
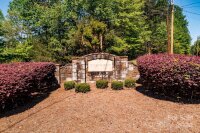
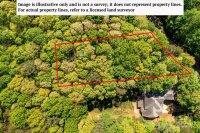
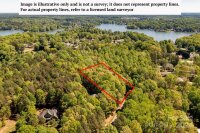
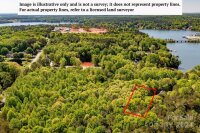
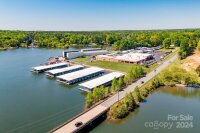
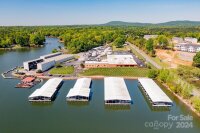
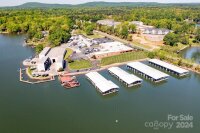
Description
TO BE BUILT NEW CONSTRUCTION--Welcome to Lot 7 in the sought after Edgewater neighborhood in Sherrills Ford w/ recently approved 4 bedroom septic permit & available water connection, this lot is primed for your vision to come to life! The featured floor plan, The Lexington II, offers a blend of elegance, comfort & functionality, designed with modern living & entertaining in mind. The open-concept connects the chef’s kitchen, family room & breakfast area. The kitchen is equipped with a large walk-in pantry & abundant cabinetry. A stunning two-story foyer w/ a dual-landing staircase makes a grand entrance, while the first-floor primary suite boasts a spa-like bath. Main floor also includes formal dining & home office. Upstairs, you’ll find 3 additional bedrooms, recreation room & large walk-in attic. The home can be customized with a basement foundation, soaring 10-foot ceilings & outdoor living spaces. Don’t miss the chance to bring your vision to life in Sherrills Ford.
Request More Info:
| Details | |
|---|---|
| MLS#: | 4200914 |
| Price: | $771,400 |
| Square Footage: | 3,274 |
| Bedrooms: | 4 |
| Bathrooms: | 2 Full, 1 Half |
| Acreage: | 0.61 |
| Year Built: | 2025 |
| Waterfront/water view: | No |
| Parking: | Attached Carport |
| HVAC: | Heat Pump |
| HOA: | $450 / Annually |
| Main level: | Kitchen |
| Upper level: | Bonus Room |
| Schools | |
| Elementary School: | Unspecified |
| Middle School: | Unspecified |
| High School: | Unspecified |





























