
| 4 BR | 5 BTH | 6,070 SQFT | 1.02 ACRES |
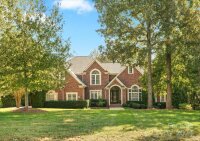
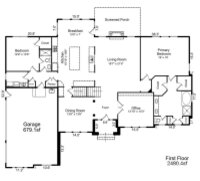
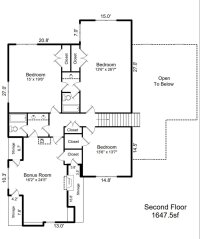
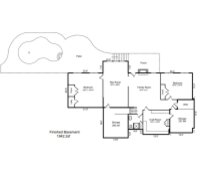
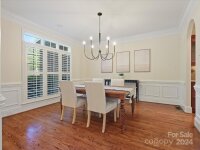
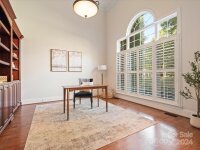
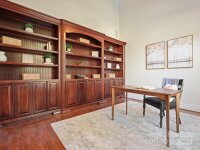
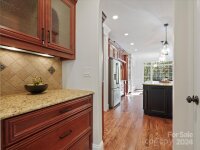
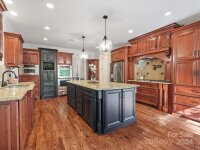
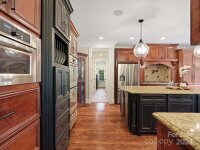
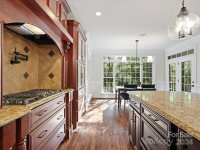
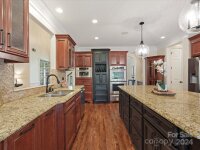
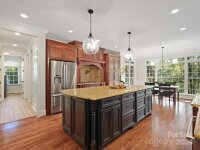
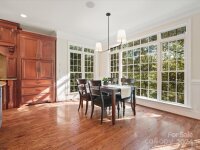
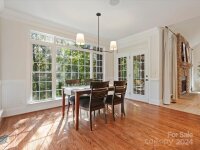
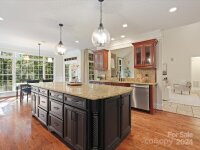
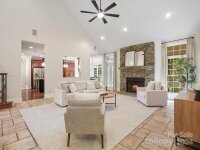
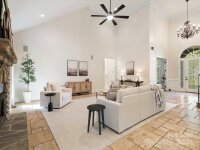
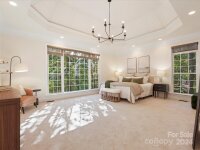
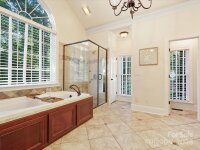
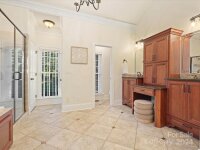
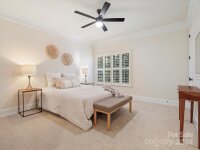
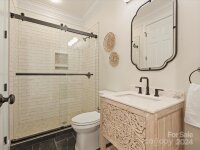
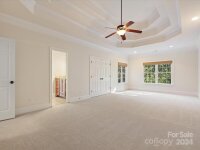
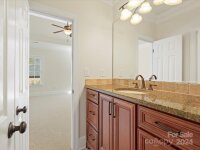
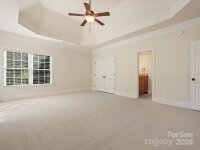
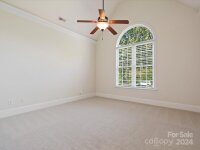
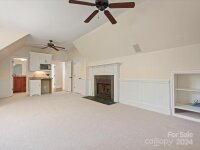
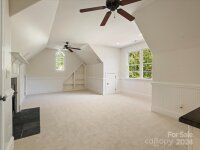
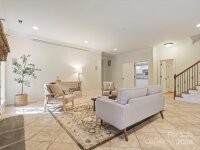
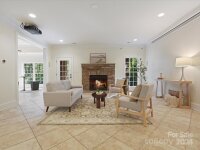
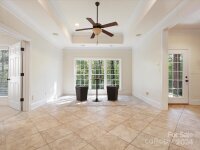
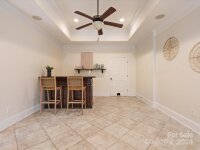
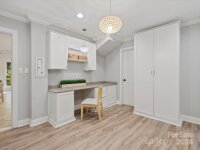
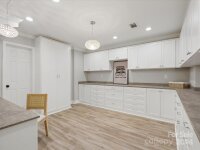
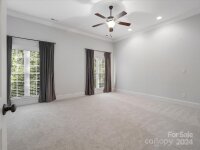
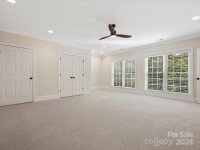
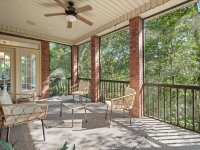
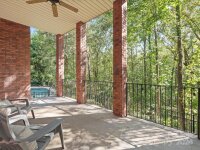
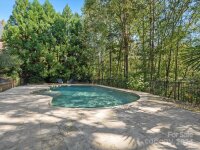
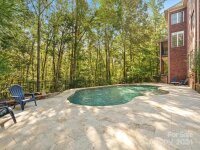
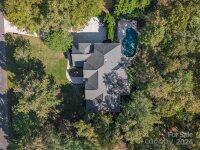
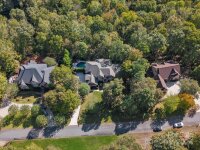
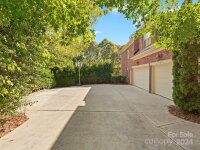
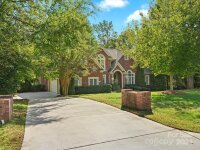
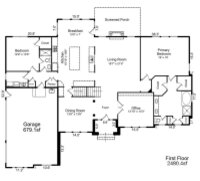
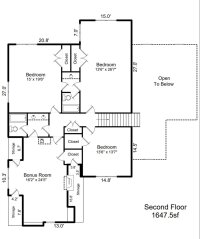
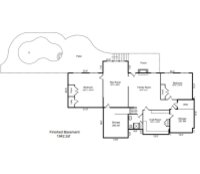
Description
This stunning custom full brick home, complete w/a finished walkout basement, is sure to impress! Nestled on a one-acre lot w/serene wooded views, it boasts a heated saltwater pool for your personal oasis. Enter through the grand 2 story foyer into a spacious layout that includes a private office, dining room w/butler’s pantry & a dream kitchen featuring new hardwood floors, double ovens, new gas cooktop, & custom cabinetry w/spice cabinets, warming drawer & more. Main level offers a primary & guest bedroom, while upstairs you'll find three large bedrooms & a bonus room w/a gas fireplace & wet bar. The basement is a versatile space with a bar/game room, family room w/a stone fireplace & media projector, a craft room/office, & two addt'nl rooms w/closets, offering potential for up to 7 BRs! Relax on screened porch or covered deck while taking in the fall views. Extras include 3 fireplaces, central vac, whole-home speaker system, new roof (2024), 240 watt outlet for car charger & more!
Request More Info:
| Details | |
|---|---|
| MLS#: | 4180129 |
| Price: | $1,225,000 |
| Square Footage: | 6,070 |
| Bedrooms: | 4 |
| Bathrooms: | 5 Full |
| Acreage: | 1.02 |
| Year Built: | 2008 |
| Waterfront/water view: | No |
| Parking: | Driveway,Electric Vehicle Charging Station(s),Attached Garage,Garage Door Opener,Garage Faces Side |
| HVAC: | Central |
| Exterior Features: | In-Ground Irrigation |
| HOA: | $317 / Annually |
| Basement: | Utility Room |
| Main level: | Office |
| Upper level: | Bedroom(s) |
| Schools | |
| Elementary School: | Dobys Bridge |
| Middle School: | Forest Creek |
| High School: | Catawba Ridge |















































