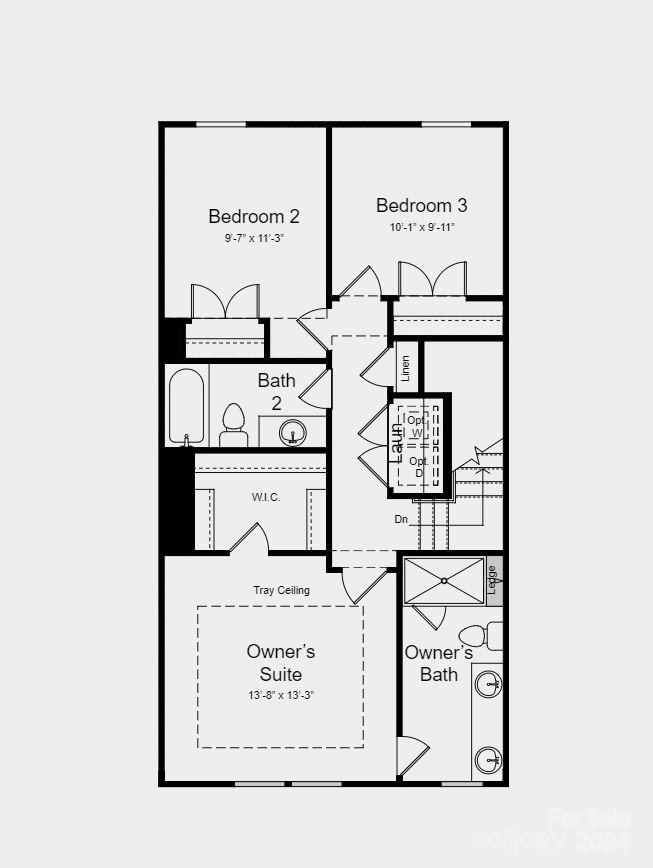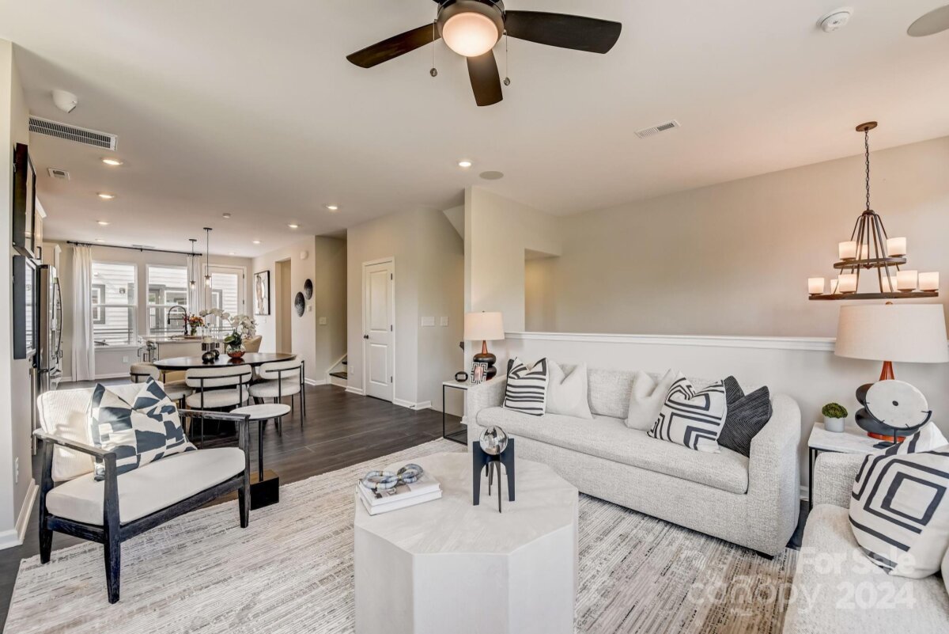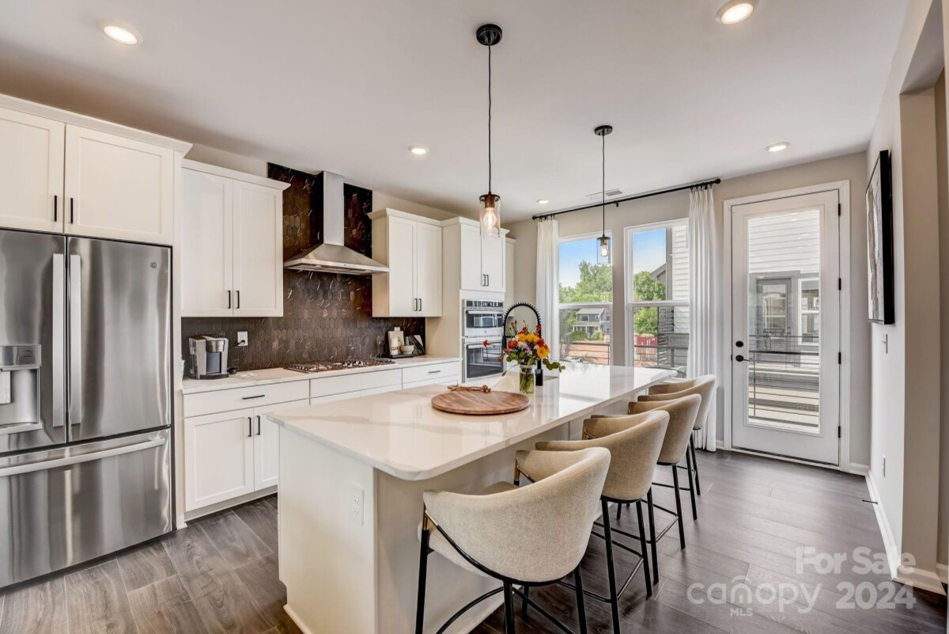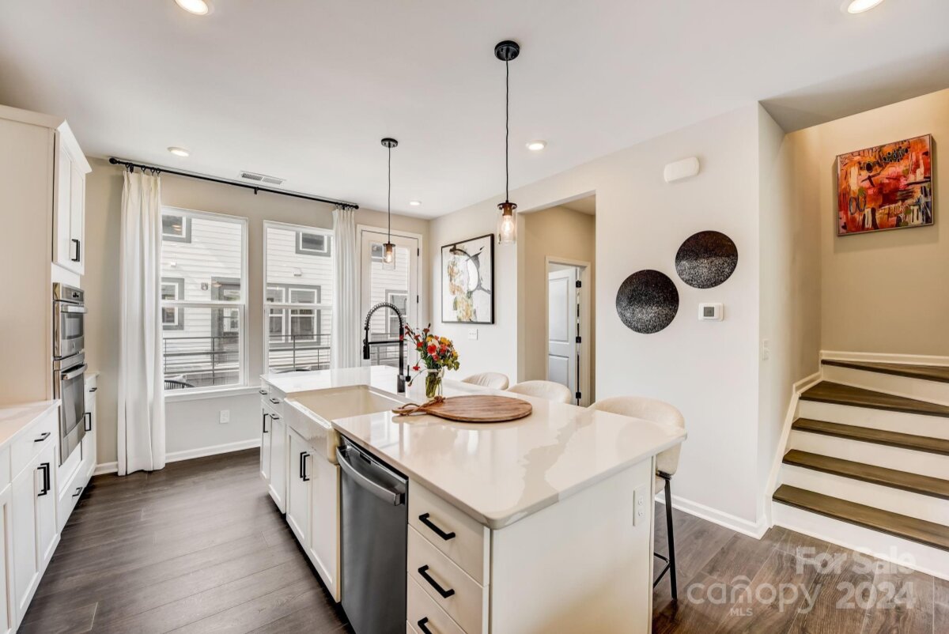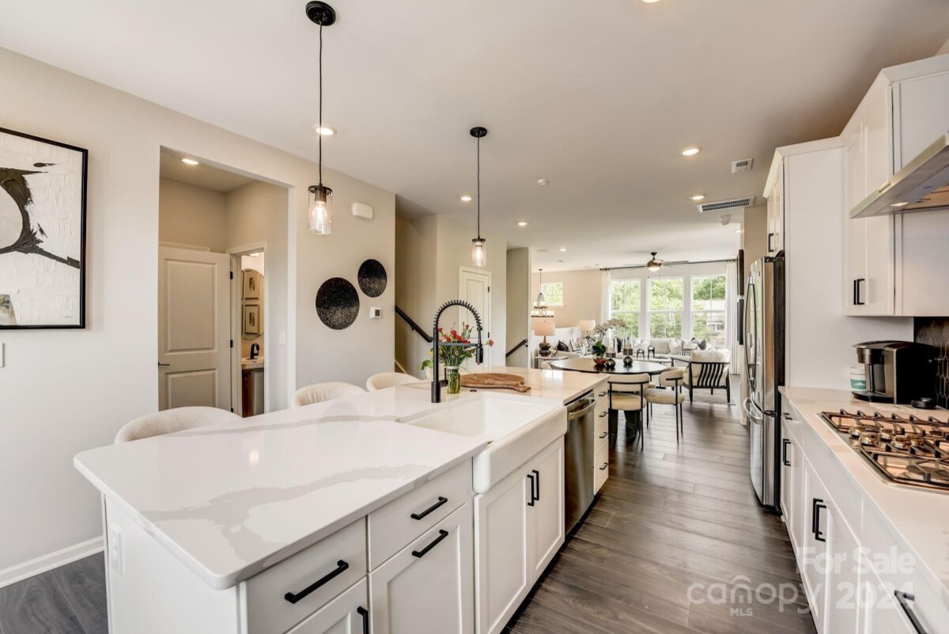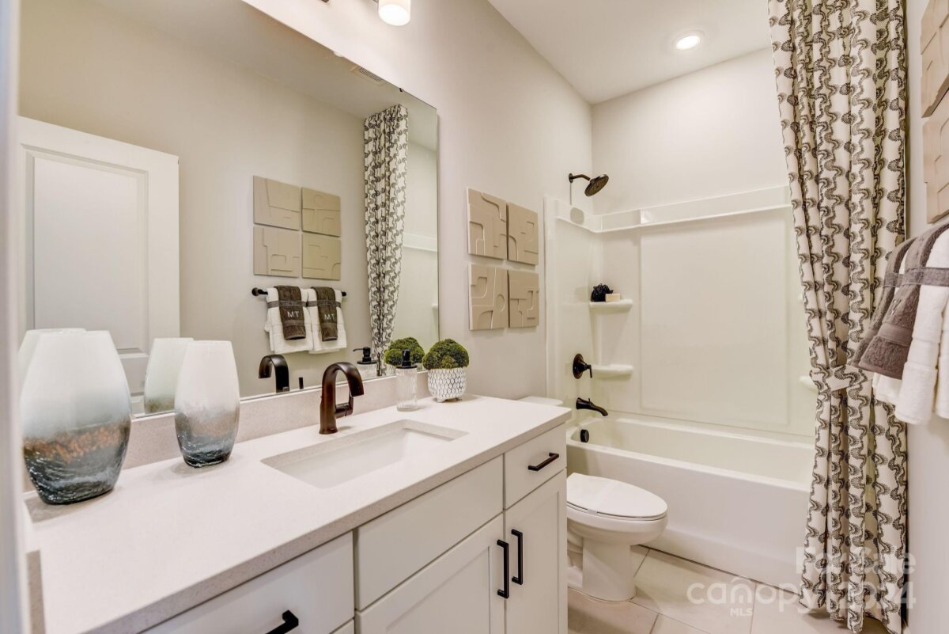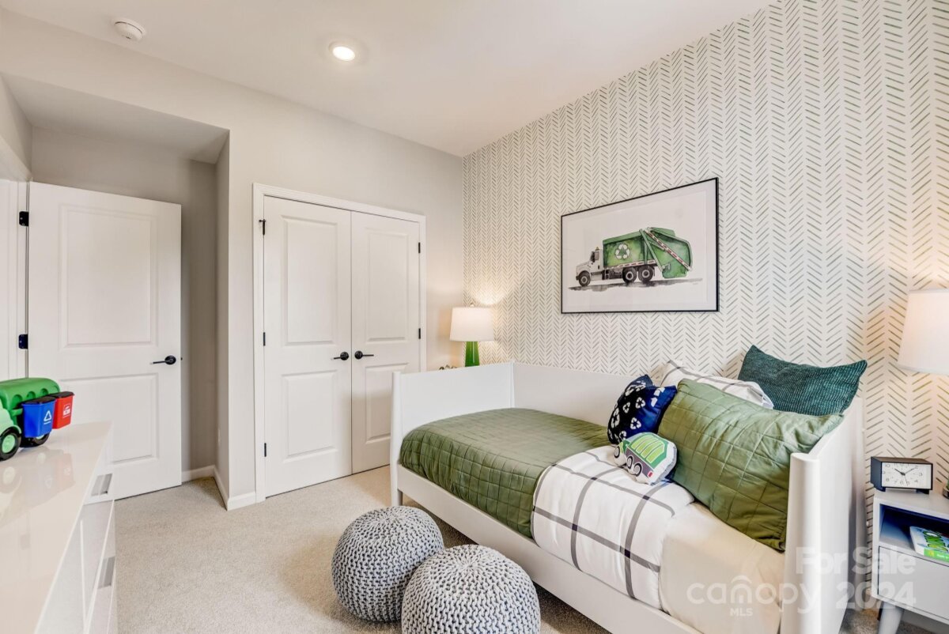
| 4 BR | 3.1 BTH | 1,906 SQFT |
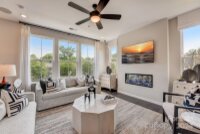

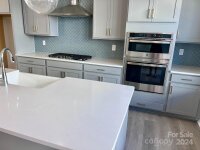
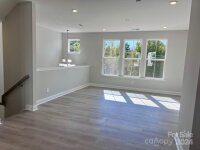

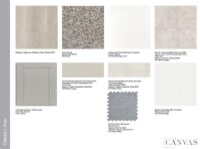
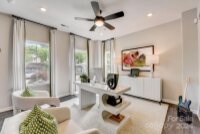
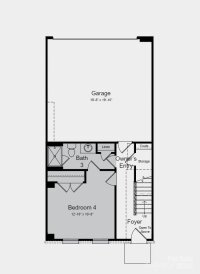


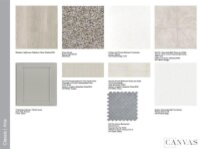


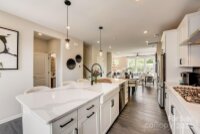
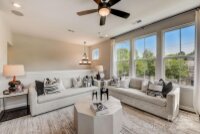
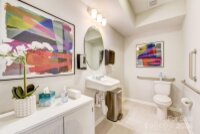
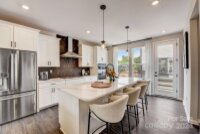
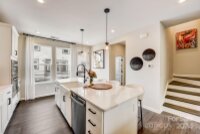

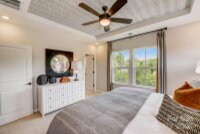
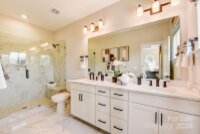

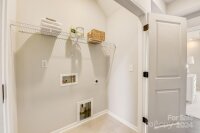

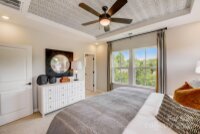

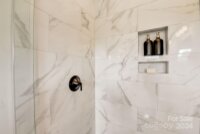
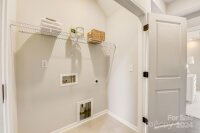
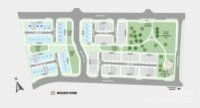
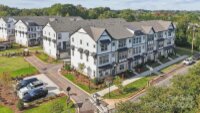
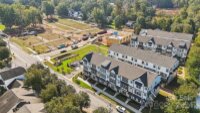
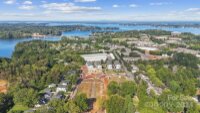


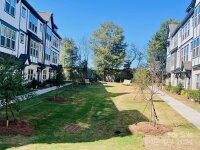



Description
MLS#4177220 REPRESENTATIVE PHOTOS ADDED. December/January Completion! Welcome to The Vail II in Davidson's Parkside Commons, a charming three-story townhome designed with both style and comfort in mind. On the first floor, you'll discover a bedroom and a full bathroom. As you make your way up to the second level, you’ll be greeted by an open concept gathering room, casual dining area, and gourmet kitchen. The gathering room is a warm and inviting space, featuring an electric fireplace and large windows that fill the room with natural light. The third floor has three well-appointed bedrooms, including a luxurious owner’s suite. The suite is a serene retreat with a tray ceiling and a generous walk-in closet. The attached bathroom offers a dual sink vanity and a spa-like shower. Structural options added include: main floor bedroom with a full bath in place of a flex room and half bath, an electric fireplace in the gathering room, gourmet kitchen, and extra storage at the second floor.
Request More Info:
| Details | |
|---|---|
| MLS#: | 4177220 |
| Price: | $499,990 |
| Square Footage: | 1,906 |
| Bedrooms: | 4 |
| Bathrooms: | 3 Full, 1 Half |
| Year Built: | 2024 |
| Waterfront/water view: | No |
| Parking: | Driveway,Attached Garage,Garage Door Opener,Garage Faces Rear |
| HVAC: | Zoned |
| Exterior Features: | Lawn Maintenance |
| HOA: | $250 / Monthly |
| Lower level: | Bathroom-Full |
| Main level: | Bathroom-Half |
| Upper level: | Laundry |
| Schools | |
| Elementary School: | Davidson K-8 |
| Middle School: | Davidson K-8 |
| High School: | William Amos Hough |




