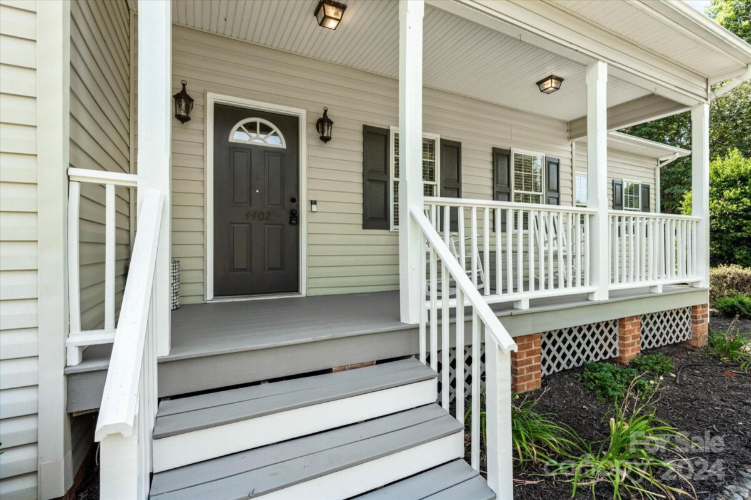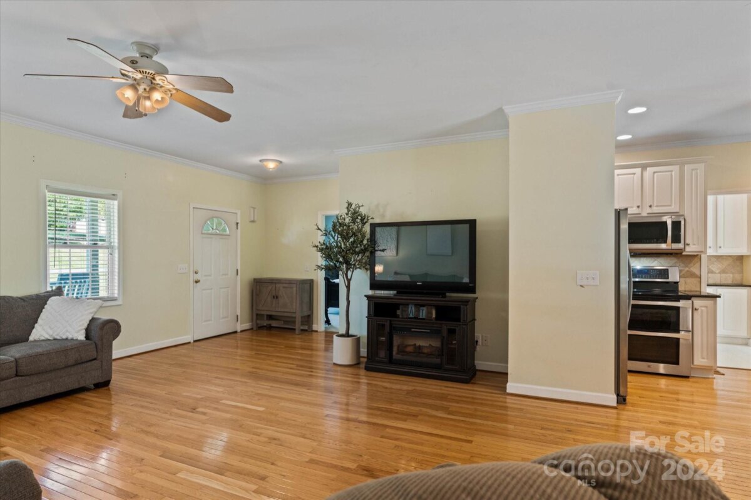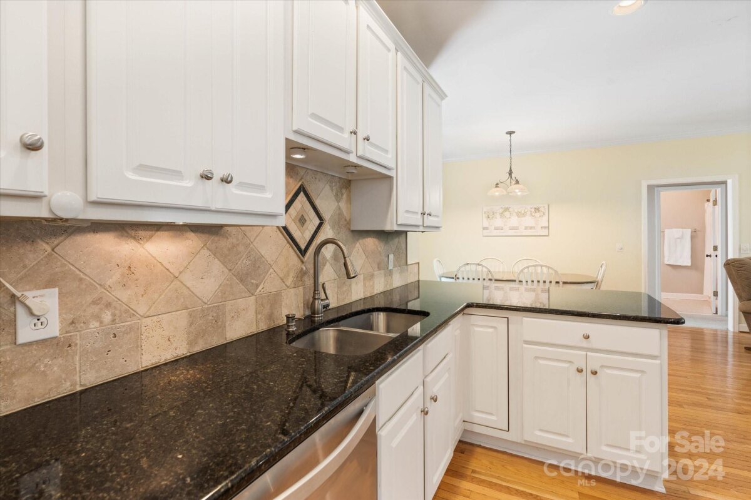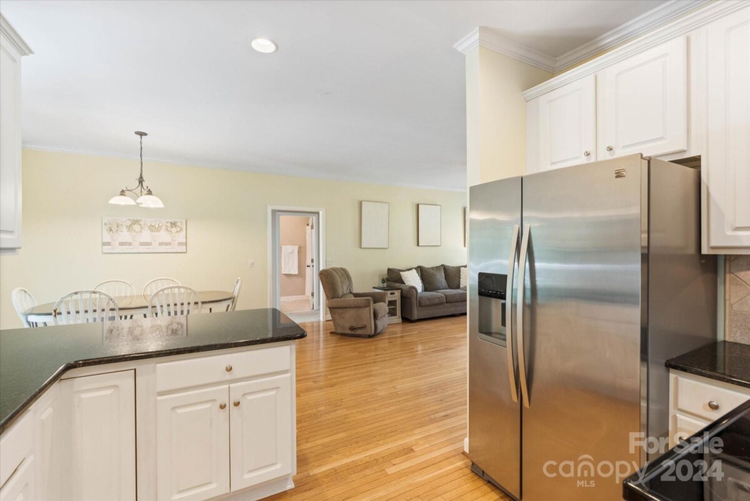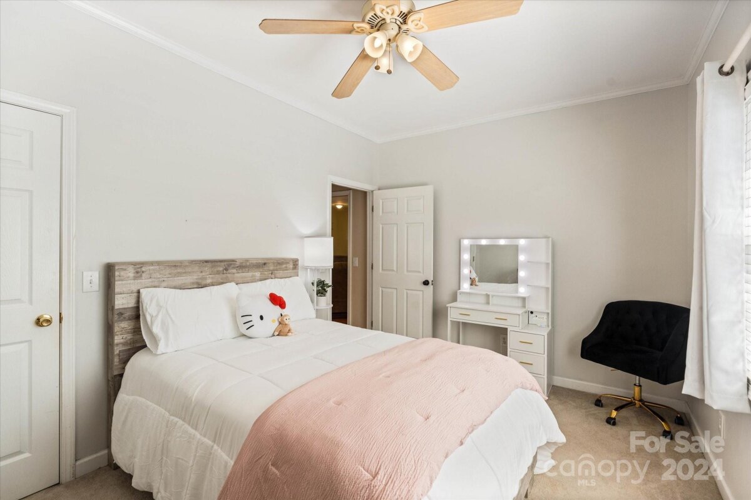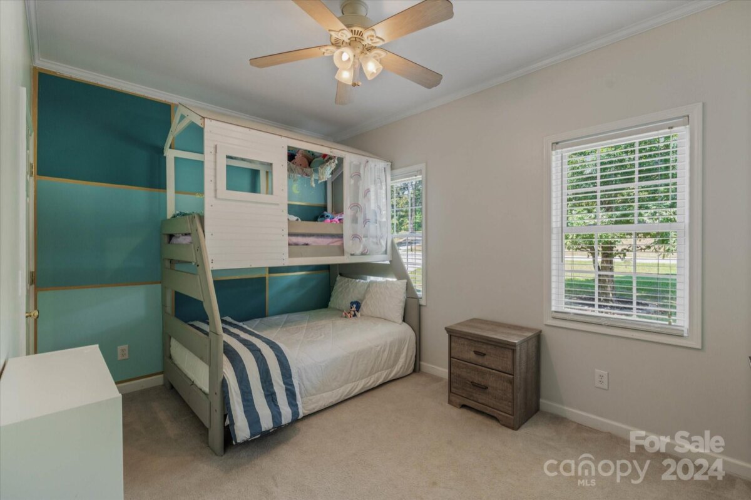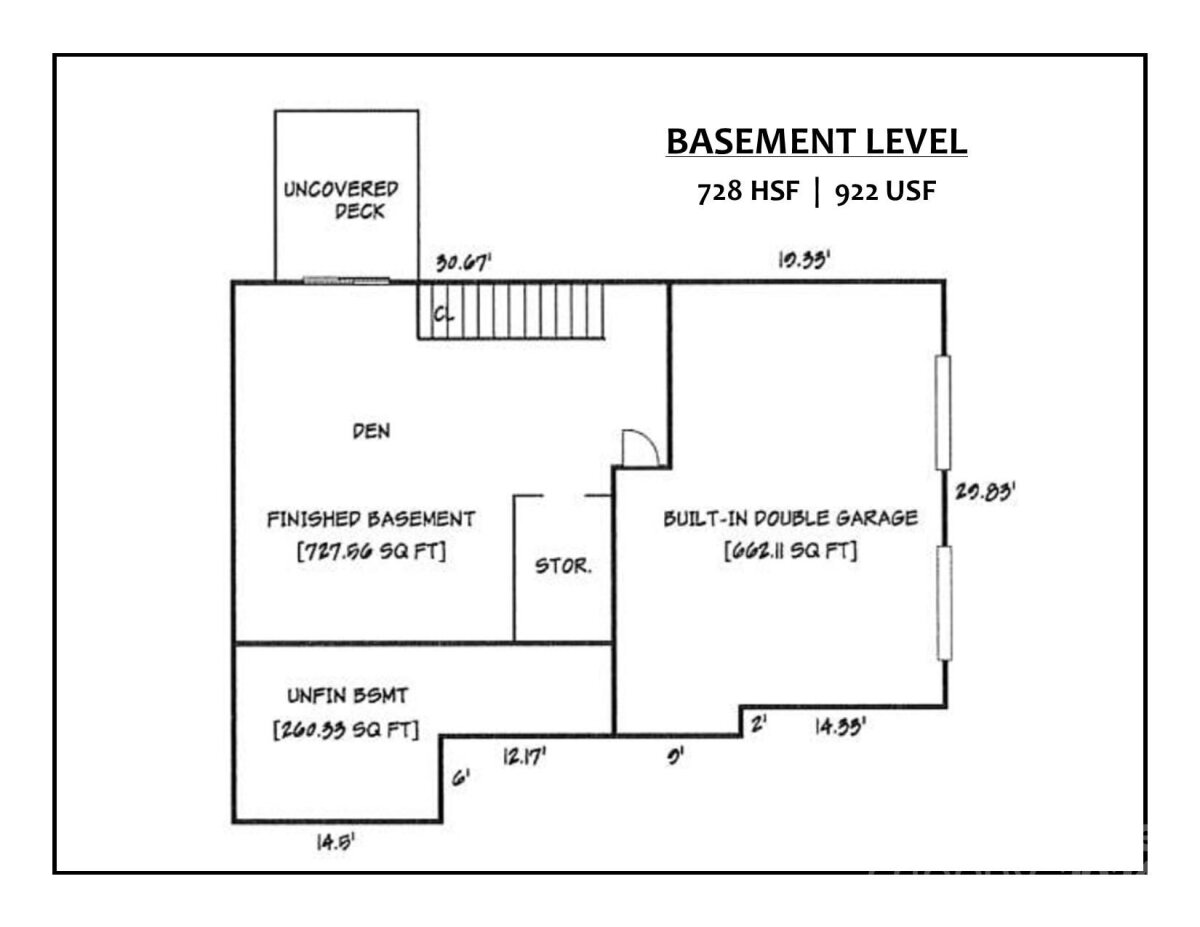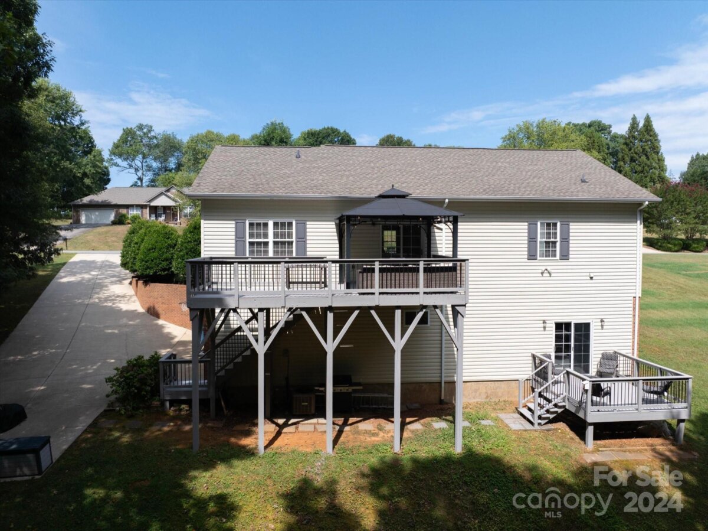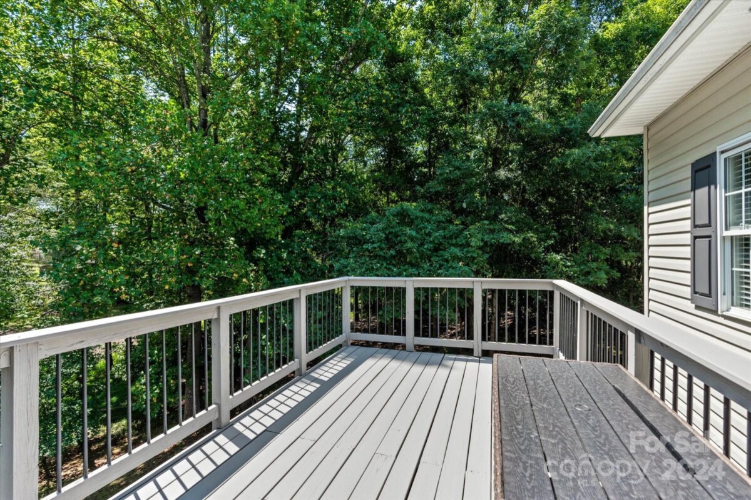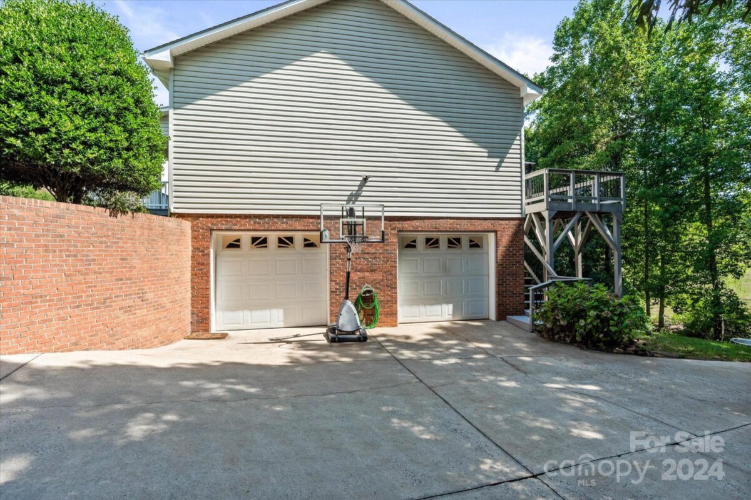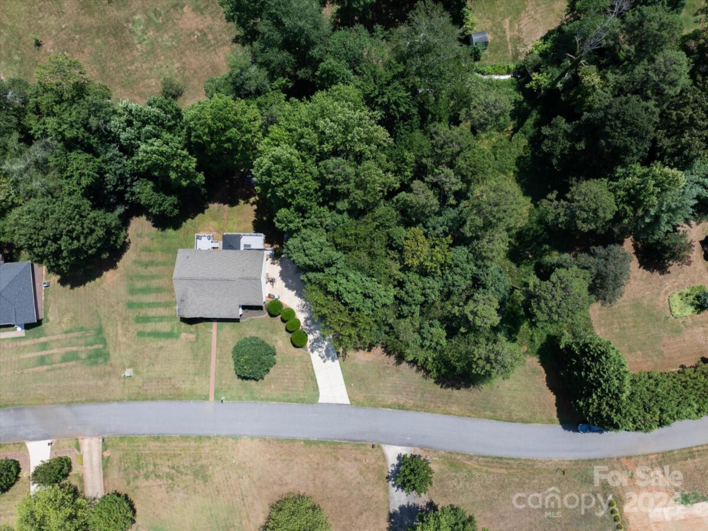
| 3 BR | 2 BTH | 2,378 SQFT | 0.53 ACRES |
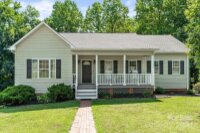
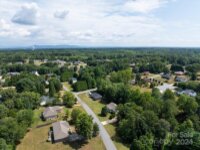



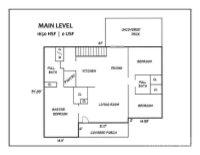





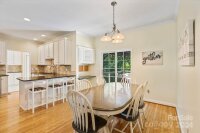
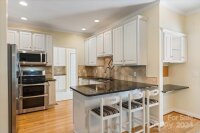






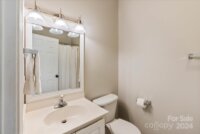

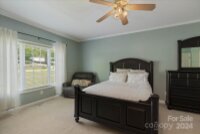
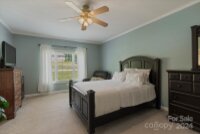
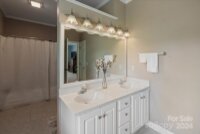
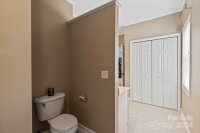


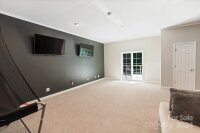

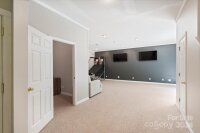


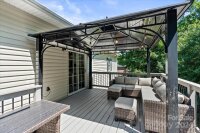

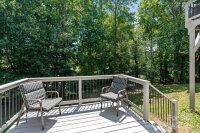

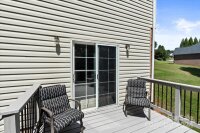


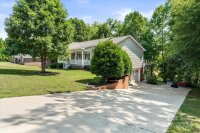
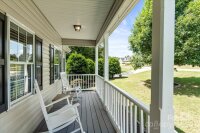

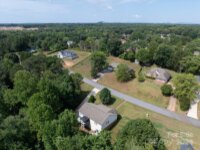
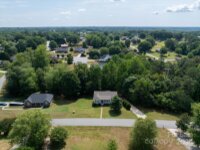
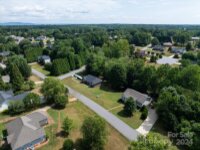

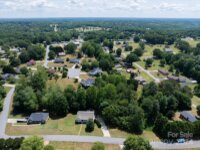
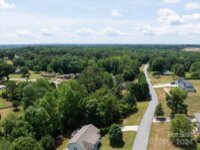
Description
Charming open floor plan home with partially finished basement in the St. Stephens school district. This home features a wonderful split floor plan that buyers are sure to appreciate. The kitchen update includes granite counters and stainless steel appliances, and a large walk-in pantry. A spacious deck overlooks the private backyard and makes a wonderful space for entertaining or enjoying solitude. The primary suite offers a large full bathroom with dual closets. The partially finished basement makes a fabulous rec area and the exterior access features a lower deck. Adjacent lot available.
Request More Info:
| Details | |
|---|---|
| MLS#: | 4162027 |
| Price: | $399,900 |
| Square Footage: | 2,378 |
| Bedrooms: | 3 |
| Bathrooms: | 2 Full |
| Acreage: | 0.53 |
| Year Built: | 1997 |
| Waterfront/water view: | No |
| Parking: | Driveway |
| HVAC: | Forced Air,Natural Gas |
| Basement: | Recreation Room |
| Main level: | Bedroom(s) |
| Schools | |
| Elementary School: | Webb A. Murray |
| Middle School: | Arndt |
| High School: | St. Stephens |


