
| 6 BR | 5.2 BTH | 5,810 SQFT | 2.16 ACRES |
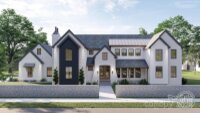
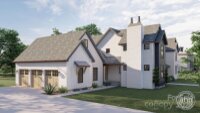
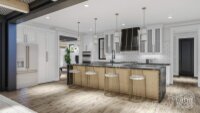
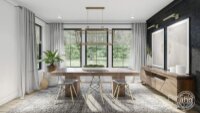
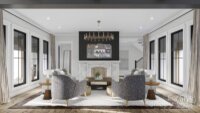
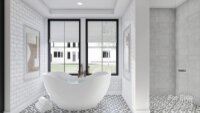
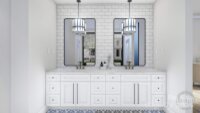
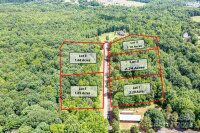
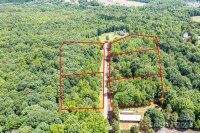
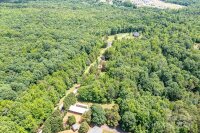
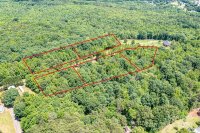
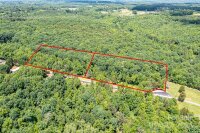
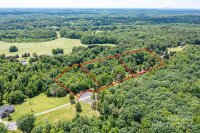
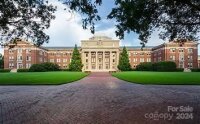
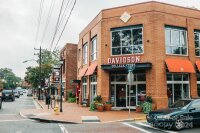
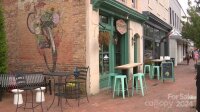
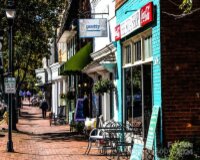
Description
Stunning, New Construction, 2 Story/Basement, 6 Bed, 5 & 2-1/2 Bath Retreat beautifully nestled on 2.16 acre, private, cul-de-sac lot in exclusive, picturesque, new community, Cachet of Davidson! Lavish finishes & Soaring Ceilings throughout this Open Concept Plan! Whole Home Automation! Gourmet, Chef's Kitchen, offers Top of the Line stainless steel appliances, sprawling Kitchen Island with dual dishwashers & built in Espresso Machine! 3 Fireplaces throughout home - Great Room, Study & Upper level Family Room! Spacious, Luxurious, Vaulted Primary Suite on main with private, spa-like Bath & his & hers, walk in closets! Fully Finished, Walk Out Basement features Kitchen/Bar, Recreation Area, Bedroom & more! Guest Quarters (2nd Living Quarters) located above 3 Car Garage with Kitchen, Living Room, Bedroom, Full Bath & separate Laundry! In ground Irrigation System! Cachet of Davidson is located just over Cabarrus Co line, with all the benefits of being just minutes from Downtown Davidson!
Request More Info:
| Details | |
|---|---|
| MLS#: | 4137500 |
| Price: | $2,500,000 |
| Square Footage: | 5,810 |
| Bedrooms: | 6 |
| Bathrooms: | 5 Full, 2 Half |
| Acreage: | 2.16 |
| Year Built: | 2025 |
| Waterfront/water view: | No |
| Parking: | Driveway,Attached Garage,Garage Faces Side |
| HVAC: | Heat Pump,Zoned |
| Exterior Features: | In-Ground Irrigation |
| HOA: | $1500 / Annually |
| Basement: | Utility Room |
| Main level: | Bathroom-Half |
| Upper level: | Bedroom(s) |
| Schools | |
| Elementary School: | Charles E. Boger |
| Middle School: | Northwest Cabarrus |
| High School: | Northwest Cabarrus |
















