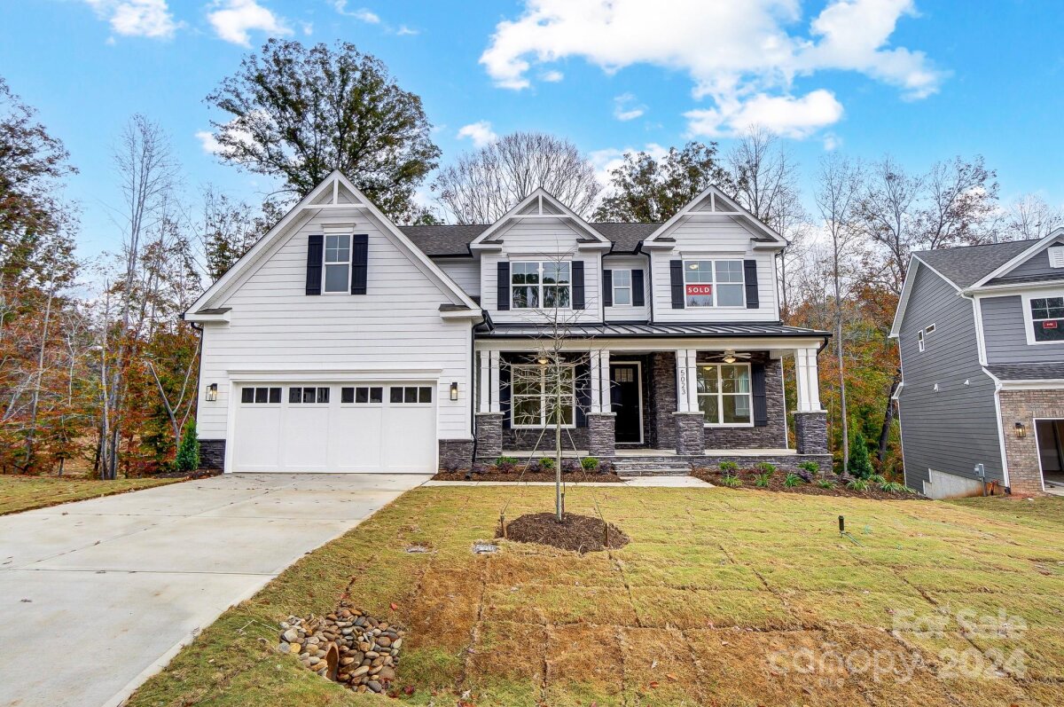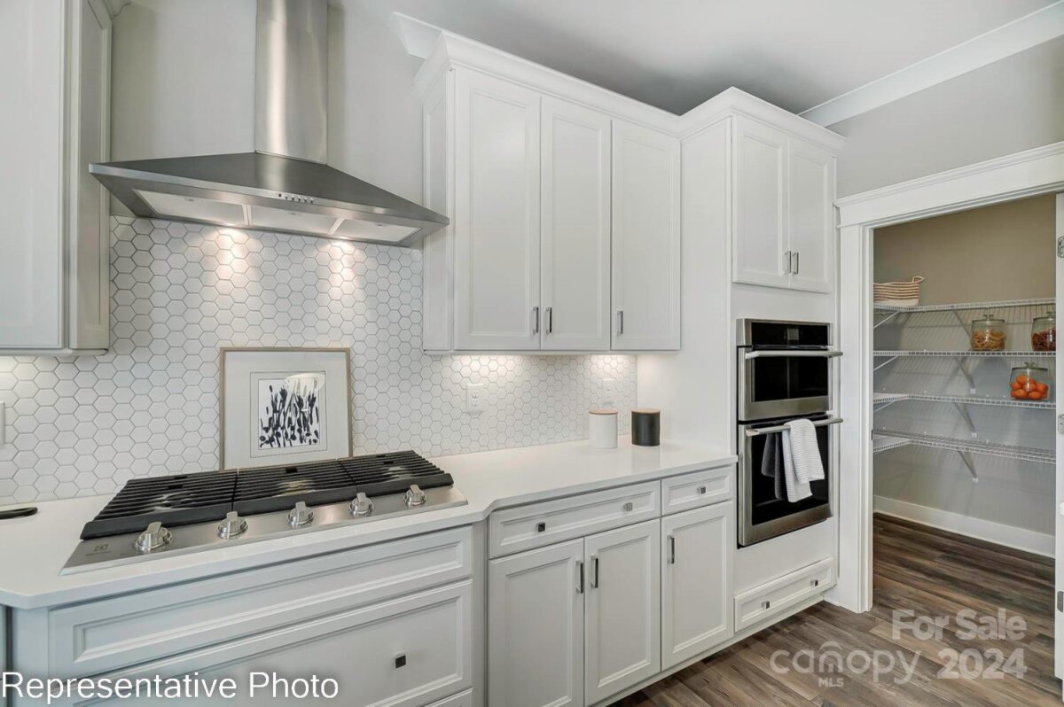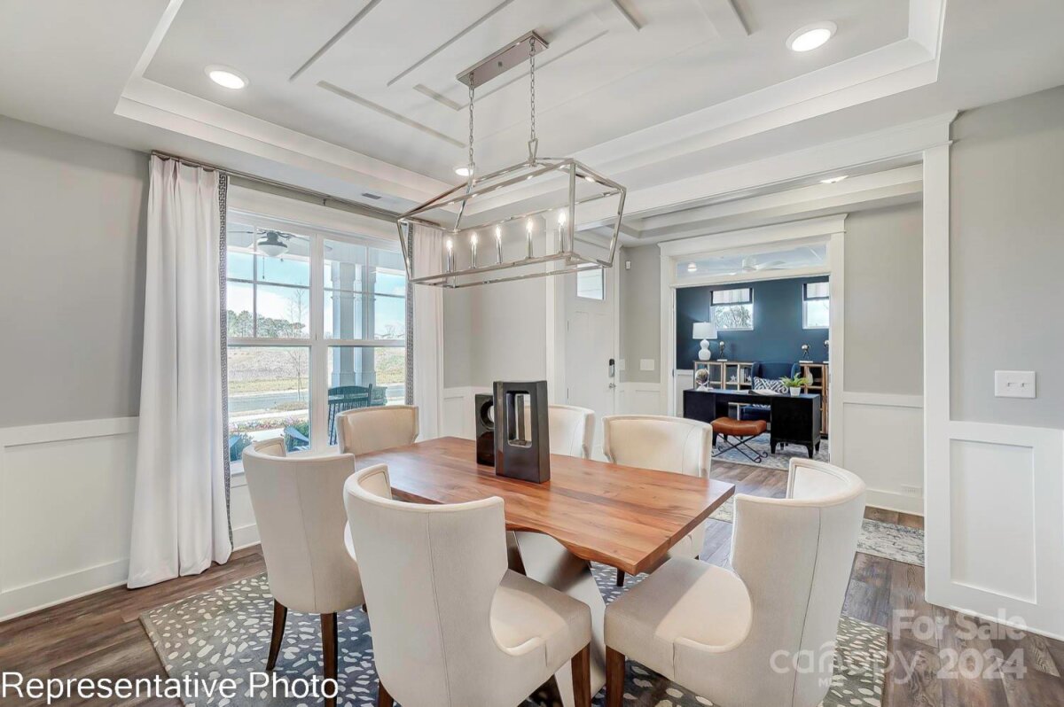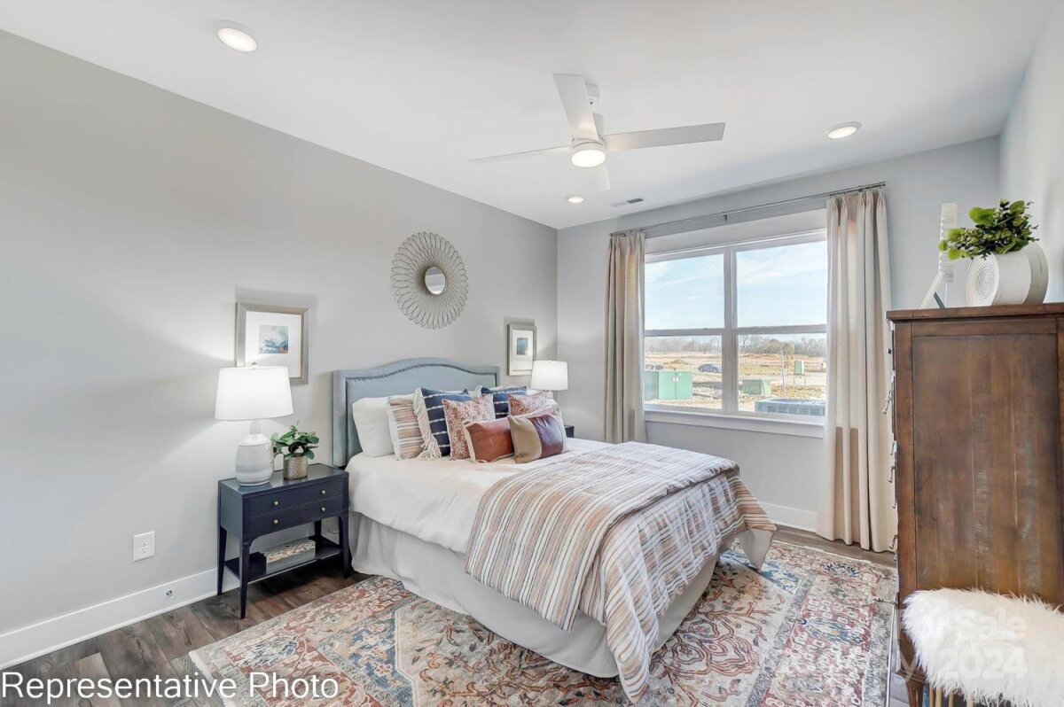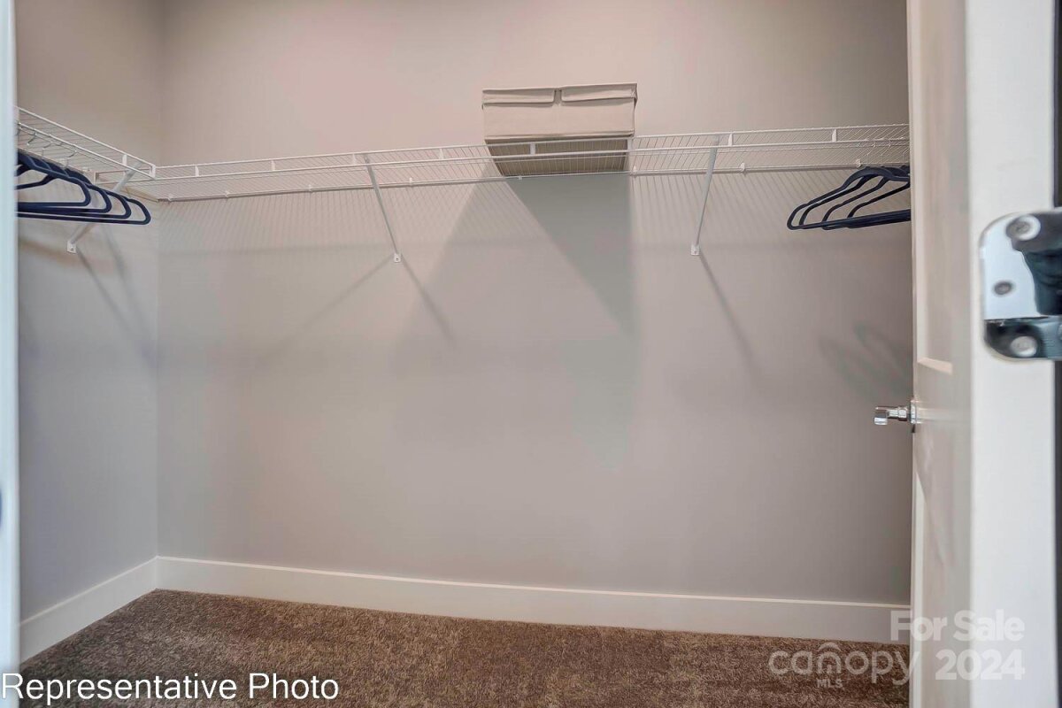
| 6 BR | 5 BTH | 4,764 SQFT | 0.44 ACRES |





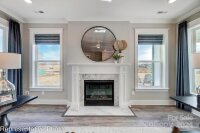












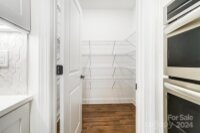
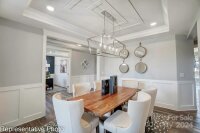
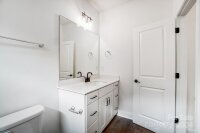


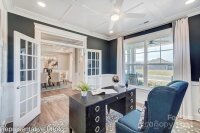







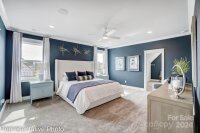
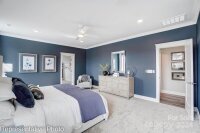


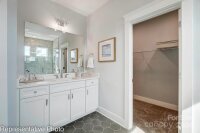




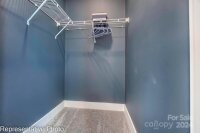







Description
Welcome Home to Rone Creek, featuring a limited number of luxury homes on half-acre homesites in a quiet, yet convenient location. This beautiful Charleston floorplan is a 6-BR/5-Bath home that includes a guest bedroom & full bath on the main level, a large kitchen with butler's pantry, white cabinets and quartz countertops, breakfast space, a family room with a Cosmo fireplace, a dining room with tray ceiling, and a study with coffered ceiling & built in drop zone. The second floor includes the primary suite, 3 additional bedrooms, along with a Jack and Jill bath, an additional full bath connected to bedroom 2, large bonus room and laundry room. This home also features a basement with additional bedroom and bath. Enjoy the outdoors on the large wood deck and concrete patio. Onsite New Home Specialist can provide information on estimated completion date, however, dates are subject to change.
Request More Info:
| Details | |
|---|---|
| MLS#: | 4141101 |
| Price: | $929,500 |
| Square Footage: | 4,764 |
| Bedrooms: | 6 |
| Bathrooms: | 5 Full |
| Acreage: | 0.44 |
| Year Built: | 2024 |
| Waterfront/water view: | No |
| Parking: | Driveway,Attached Garage,Garage Door Opener,Garage Faces Front |
| HVAC: | Forced Air,Natural Gas |
| HOA: | $50 / Monthly |
| Basement: | Bathroom-Full |
| Main level: | Breakfast |
| Upper level: | Bedroom(s) |
| Schools | |
| Elementary School: | Waxhaw |
| Middle School: | Parkwood |
| High School: | Parkwood |
