
| 4 BR | 3 BTH | 2,533 SQFT | 0.15 ACRES |
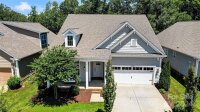
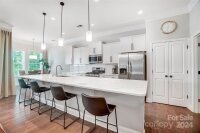
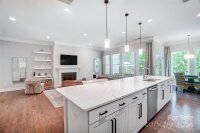
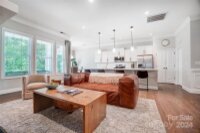
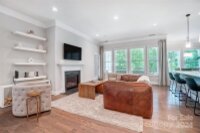
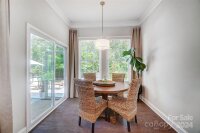
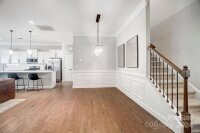
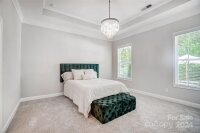
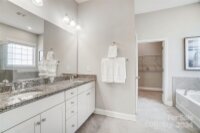
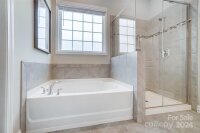
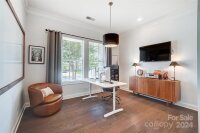
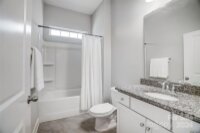
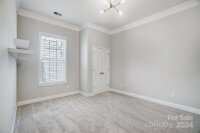
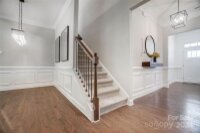
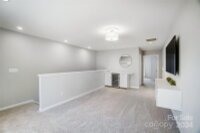
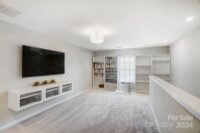
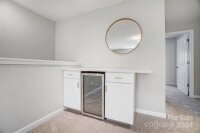
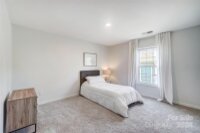
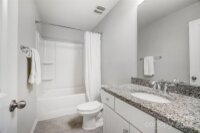
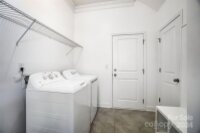
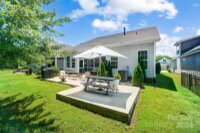
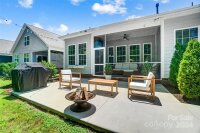
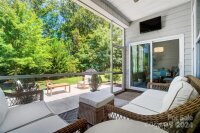
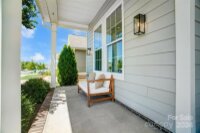
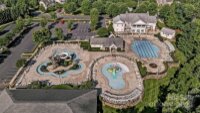
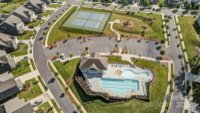
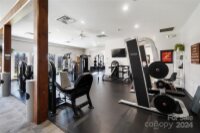
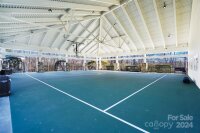
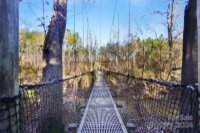
Description
Millbridge with a modern farmhouse vibe! This home features 10-Ft high ceilings, crown molding, 5-in baseboards on the main, hardwood flooring throughout living areas, upgraded lighting in every room. Kitchen features stunning quartz countertops w/ 14-ft island, stainless steel appliances, and separate laundry room w/ drop zone. Two dining options include a breakfast area w/ sliders to the back porch, and a formal dining area w/ wainscoting and a designer chandelier. Primary suite on the main level includes an 11-ft high tray ceiling, large walk-in closet, and new carpeting. The large, tiled bath features a double vanity and granite counters. The front bedroom is currently an office, features hardwood floors, and shares full bath w/ the third bedroom w/ new carpet. Upstairs escape w/new carpet in the large loft, as well as a bedroom and full bath. Outdoor space includes covered front porch, screened back porch, oversized patio with string lights that backs to wooded common area
Request More Info:
| Details | |
|---|---|
| MLS#: | 4167491 |
| Price: | $565,000 |
| Square Footage: | 2,533 |
| Bedrooms: | 4 |
| Bathrooms: | 3 Full |
| Acreage: | 0.15 |
| Year Built: | 2018 |
| Waterfront/water view: | No |
| Parking: | Driveway,Attached Garage,Garage Door Opener,Garage Faces Front |
| HVAC: | Heat Pump |
| HOA: | $579 / Semi-Annually |
| Main level: | Dining Room |
| Upper level: | Loft |
| Schools | |
| Elementary School: | Waxhaw |
| Middle School: | Parkwood |
| High School: | Parkwood |




























