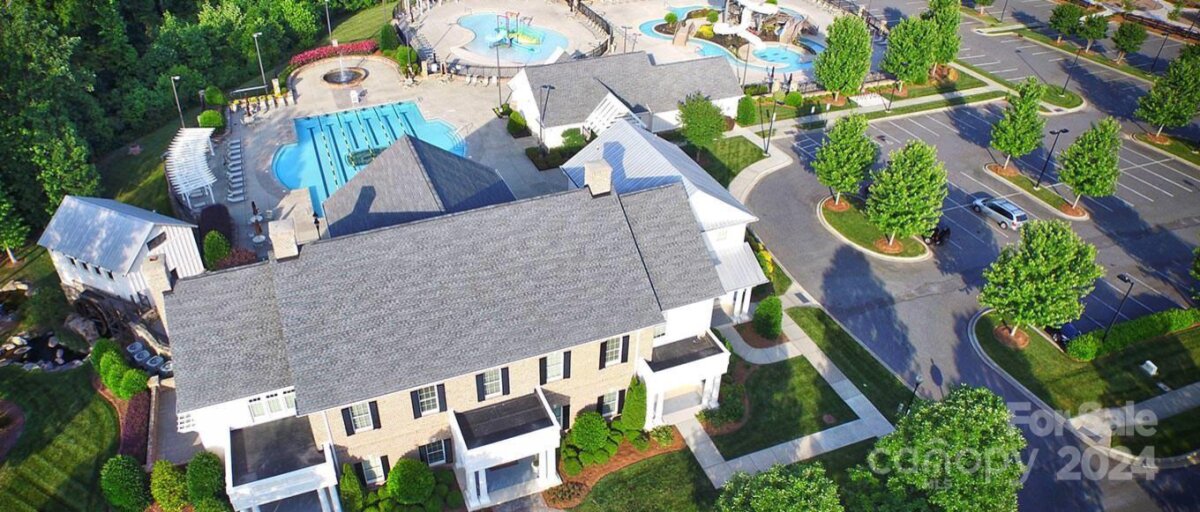
| 3 BR | 2 BTH | 1,696 SQFT | 0.17 ACRES |
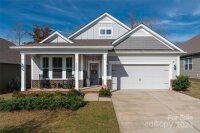
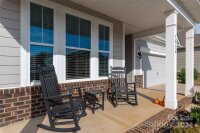
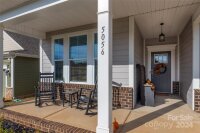
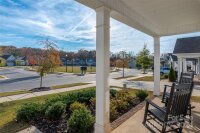
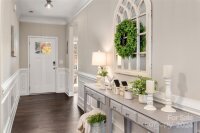


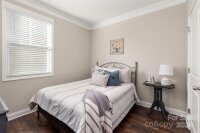
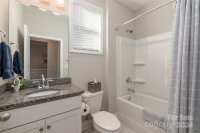
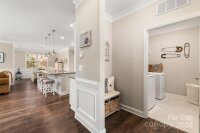
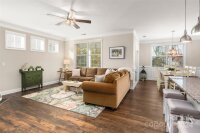
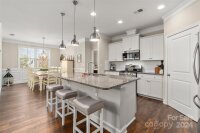
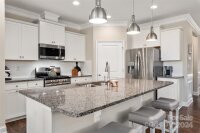
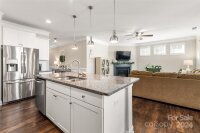
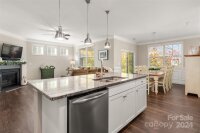
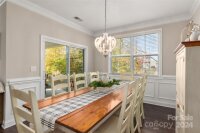
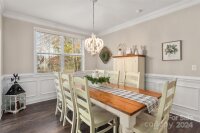
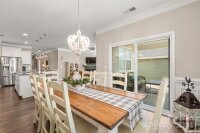
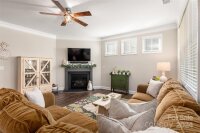
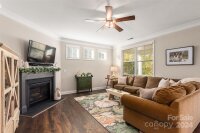
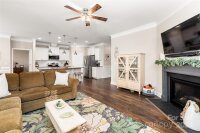
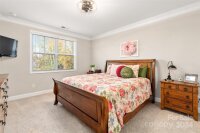
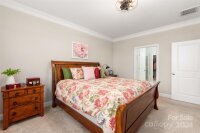
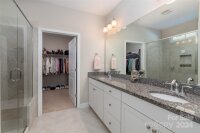
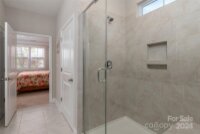

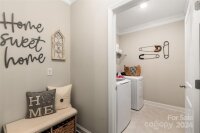
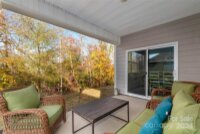
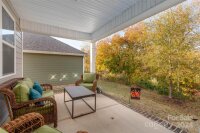
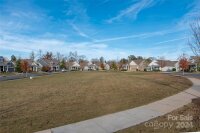
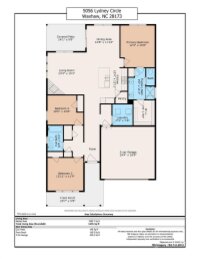
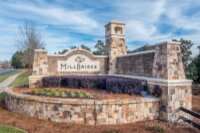
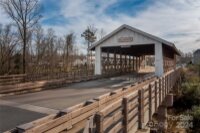
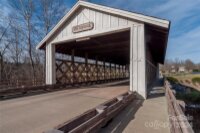
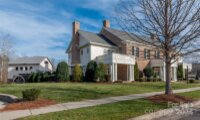

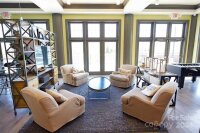

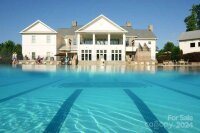
Description
Lovely ranch plan in award winning Millbridge community. Immaculate condition, shows like a model! Great setting-welcoming "rocking chair" front porch looks out onto a neighborhood park plus back covered porch with privacy overlooking wooded common area. 3 BR/2 Full BA, drop zone area, many windows and natural light flowing throughout. Open floorplan, greatroom with gas fp. Gourmet kitchen with granite counter tops, tile backsplash & stainless appliances incl 5 burner gas cooktop vented to the exterior. Primary BR features a large walk-in closet, dual vanity and oversized tiled shower with seat. Extensive moldings throughout the home; hardwood floors in the entry hall, kitchen and dining area; front and rear covered porches. 2 car garage with tons of built-in storage. Gas tankless water heater. Very few steps in and out. Outstanding neighborhood amenities. Perfectly placed between charming downtown Waxhaw and Charlotte.
Request More Info:
| Details | |
|---|---|
| MLS#: | 4200971 |
| Price: | $465,000 |
| Square Footage: | 1,696 |
| Bedrooms: | 3 |
| Bathrooms: | 2 Full |
| Acreage: | 0.17 |
| Year Built: | 2019 |
| Waterfront/water view: | No |
| Parking: | Attached Garage |
| HVAC: | Heat Pump |
| HOA: | $580 / Semi-Annually |
| Main level: | Laundry |
| Schools | |
| Elementary School: | Waxhaw |
| Middle School: | Parkwood |
| High School: | Parkwood |





































