
| 3 BR | 3.1 BTH | 3,268 SQFT | 0.19 ACRES |
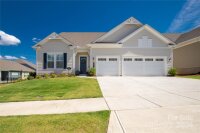
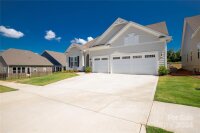
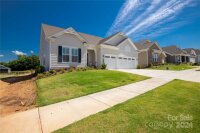
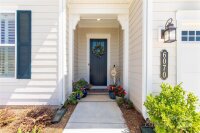
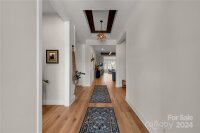
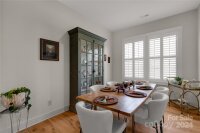
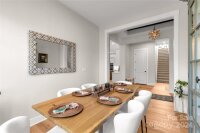
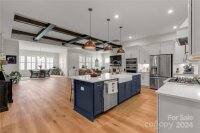
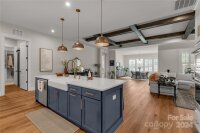
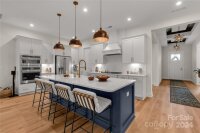
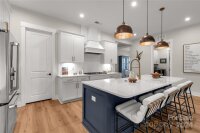
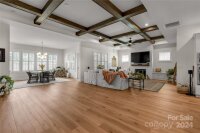
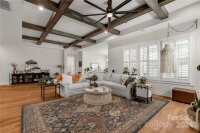
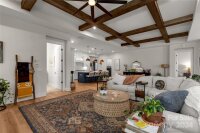
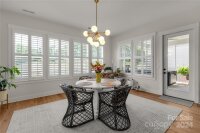
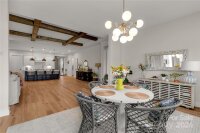
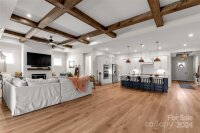
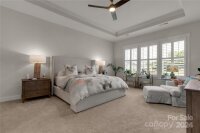
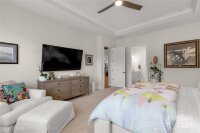
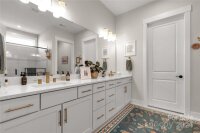
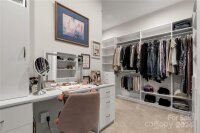
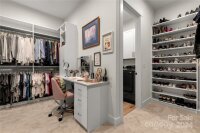
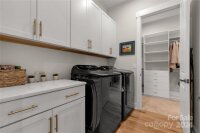
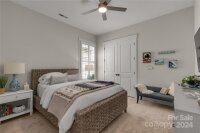
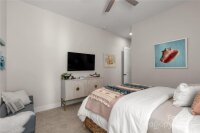
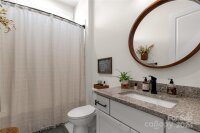
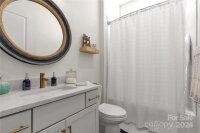
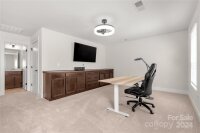
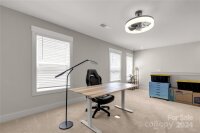
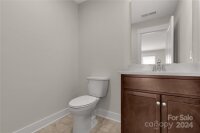
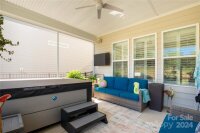
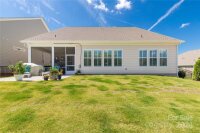
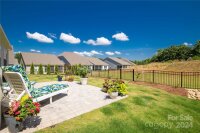
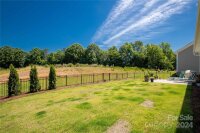
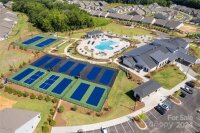
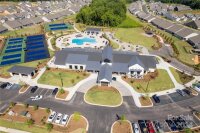
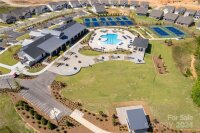
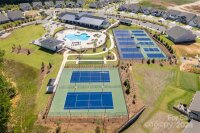
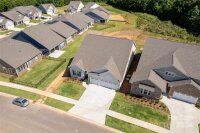
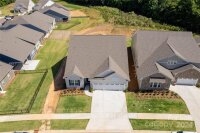
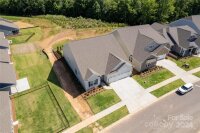
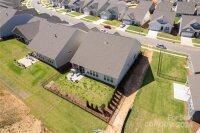
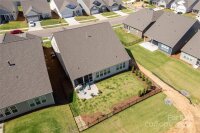
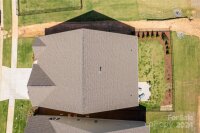
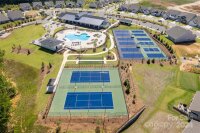
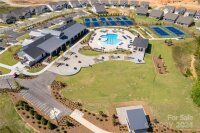
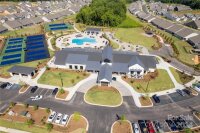
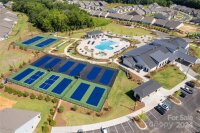
Description
Why go through the hassle of building when you can move right into this newly constructed, award-winning Paige floorplan! After admiring the pristine curb appeal, step through the front door and you'll be amazed by the gorgeous flooring, the bright white trim, and the meticulous attention to detail! Some of the upgrades include plantation shutters throughout the entire first floor. Lighting fixture upgrades in the entry, and bathrooms, ceiling fans in the bedrooms, & pendant lights over the kitchen island, & the breakfast room. The kitchen features a contrasting island, top-of-the-line cafe appliances, & plenty of counter space! The pantry features 2 outlets and a coffee bar area! The primary suite is your oasis with a gorgeous ensuite bath, & the closet is custom with a makeup vanity. The 2nd floor features a bonus/bed & 1/2 bath. Yard maintenance, amongst other things, is included as part of the monthly HOA.
Request More Info:
| Details | |
|---|---|
| MLS#: | 4154424 |
| Price: | $899,900 |
| Square Footage: | 3,268 |
| Bedrooms: | 3 |
| Bathrooms: | 3 Full, 1 Half |
| Acreage: | 0.19 |
| Year Built: | 2024 |
| Waterfront/water view: | No |
| Parking: | Driveway,Attached Garage |
| HVAC: | Natural Gas |
| HOA: | $747 / Quarterly |
| Main level: | Bedroom(s) |
| Upper level: | Bathroom-Half |
| Schools | |
| Elementary School: | Wesley Chapel |
| Middle School: | Weddington |
| High School: | Weddington |















































