
| 4 BR | 3.1 BTH | 3,368 SQFT | 0.68 ACRES |
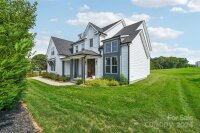
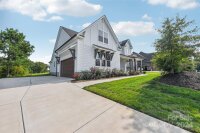
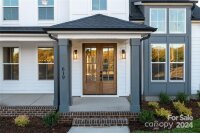
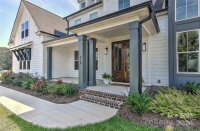
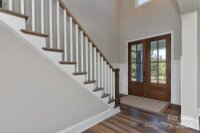
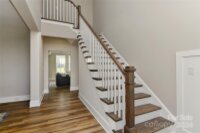
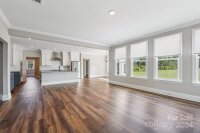
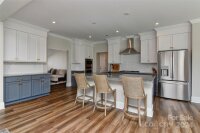
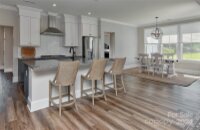
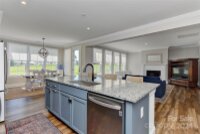
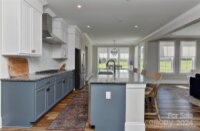
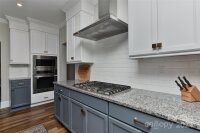
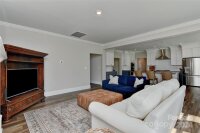
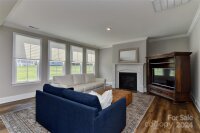
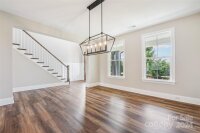
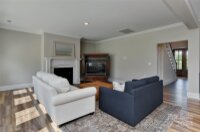
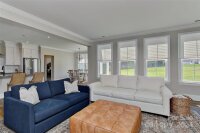
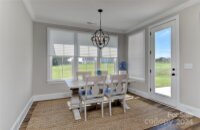
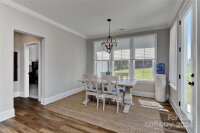
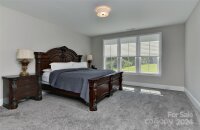
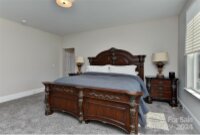
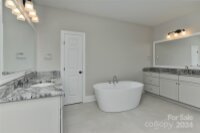
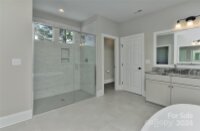
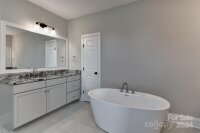
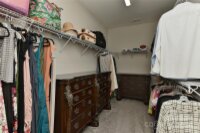
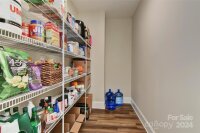
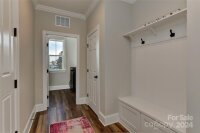
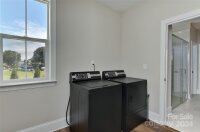
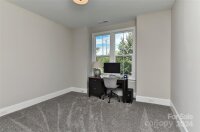
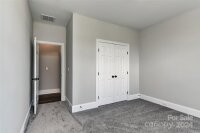
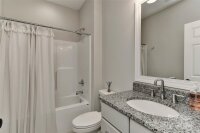
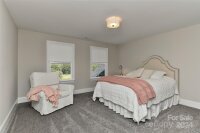
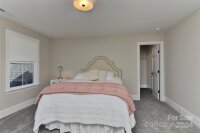
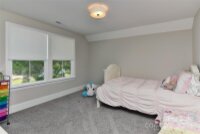
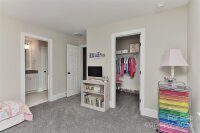
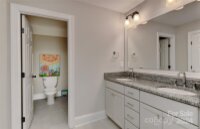
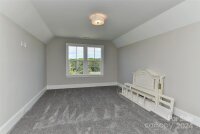
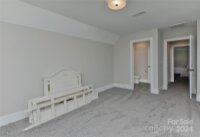
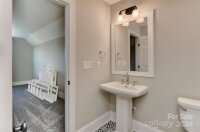
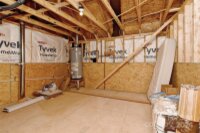
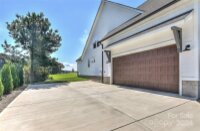
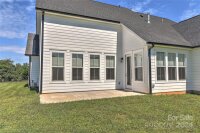
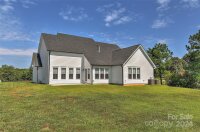
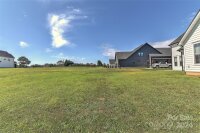
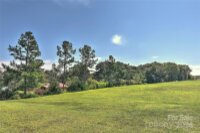

Description
You'll love the flexibility of this bright open floor plan! A rocking chair front porch welcomes you into the 2-story foyer. Beautiful hardwoods accent the main level living areas. Spacious living room offers a gas log fireplace and sunny windows overlooking the rear yard. Chef's kitchen boasts ample cabinet space, granite countertops, tile backsplash and oversized island with bar seating. Huge walk-in pantry, drop zone & laundry room are just off the kitchen. Main level primary bedroom includes a walk-in closet and luxury bath with split vanities, tiled shower & free standing soaking tub. The bath opens to the laundry area to make chores a breeze. A guest BR & full bath on the main level make a great home office. Upstairs you'll find 2 additional bedrooms with walk-in closet, bath & 1/2 bath, bonus room/5th bedroom and walk-in attic storage. Side load garage has plenty of additional parking and a patio overlooks the large flat yard. Minutes to shopping, dining, I-77 and lake access!
Request More Info:
| Details | |
|---|---|
| MLS#: | 4179180 |
| Price: | $825,000 |
| Square Footage: | 3,368 |
| Bedrooms: | 4 |
| Bathrooms: | 3 Full, 1 Half |
| Acreage: | 0.68 |
| Year Built: | 2023 |
| Waterfront/water view: | No |
| Parking: | Driveway,Attached Garage |
| HVAC: | Forced Air,Heat Pump,Zoned |
| HOA: | $350 / Annually |
| Main level: | Mud |
| Upper level: | Bedroom(s) |
| Schools | |
| Elementary School: | Lakeshore |
| Middle School: | Lakeshore |
| High School: | Lake Norman |













































