
| 4 BR | 3.1 BTH | 3,311 SQFT | 0.39 ACRES |
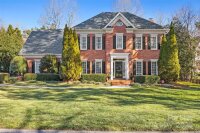
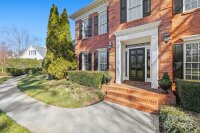
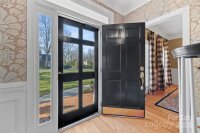
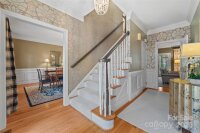
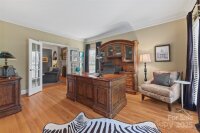
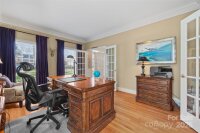
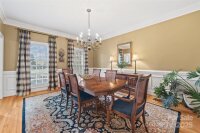
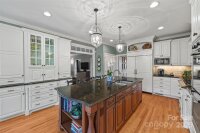
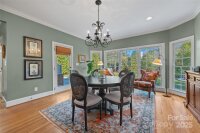
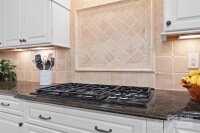
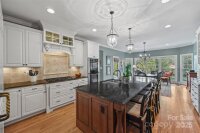
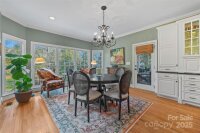
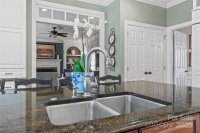
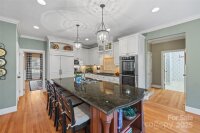
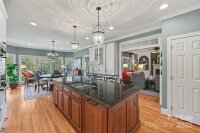
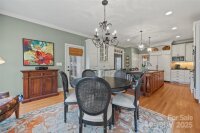
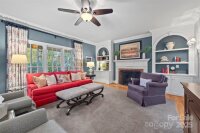
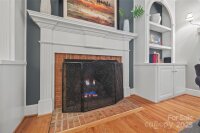
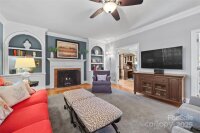

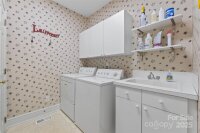
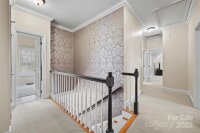
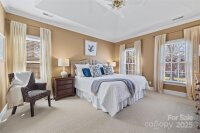

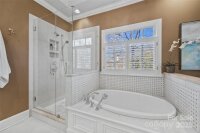


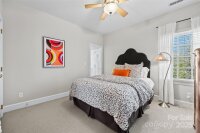
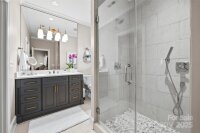
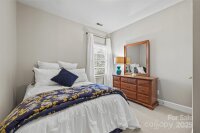
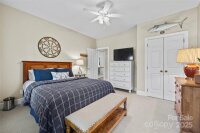

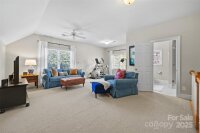
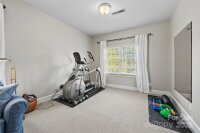
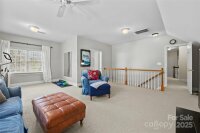
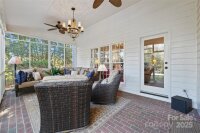
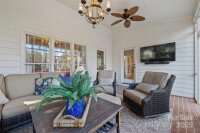
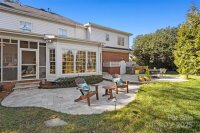
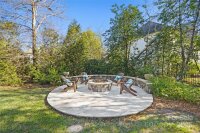
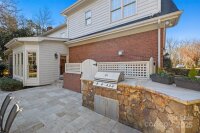
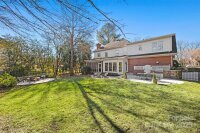
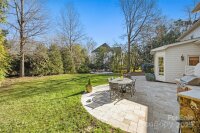
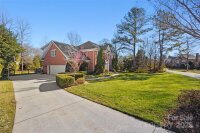
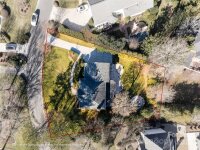
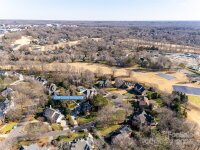
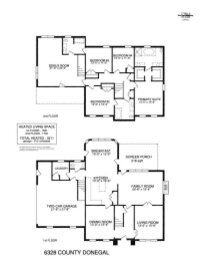
Description
Stately brick residence exudes timeless elegance on a quiet street, offering privacy & community. Custom white kitchen features Sub-Zero refrigeration, Bosch ovens, 5-burner cooktop, large island w/rich wood cabinetry. It opens to a spacious keeping rm & cozy screened porch as an extension of the home. Porch overlooks the tree-lined yard perfect for relaxing w/patio, built-in gas grill, & fire pit. Living rm, w/built-ins & fireplace, creates a warm ambiance & flows seamlessly to the kitchen. There is grand dining rm w/wainscoting & a flex space w/French doors ideal for an office. Primary suite has a tray ceiling, walk-in closets, a beautifully updated bath w/dual vanities, soaking tub, & spacious shower. Add'l bedrms are generously sized, two w/bath access, including one fully renovated. A bonus rm w/rear staircase offers space for a gym, media, etc. Located in prestigious Providence Country Club w/optional social or golf memberships enhancing the appeal of this coveted location.
Request More Info:
| Details | |
|---|---|
| MLS#: | 4215701 |
| Price: | $1,150,000 |
| Square Footage: | 3,311 |
| Bedrooms: | 4 |
| Bathrooms: | 3 Full, 1 Half |
| Acreage: | 0.39 |
| Year Built: | 1995 |
| Waterfront/water view: | No |
| Parking: | Driveway,Attached Garage,Garage Door Opener,Garage Faces Side |
| HVAC: | Central,Forced Air |
| Exterior Features: | Fire Pit,Gas Grill,In-Ground Irrigation |
| HOA: | $568 / Annually |
| Main level: | Keeping Room |
| Upper level: | Primary Bedroom |
| Schools | |
| Elementary School: | Polo Ridge |
| Middle School: | Rea Farms STEAM Academy |
| High School: | Ardrey Kell |













































