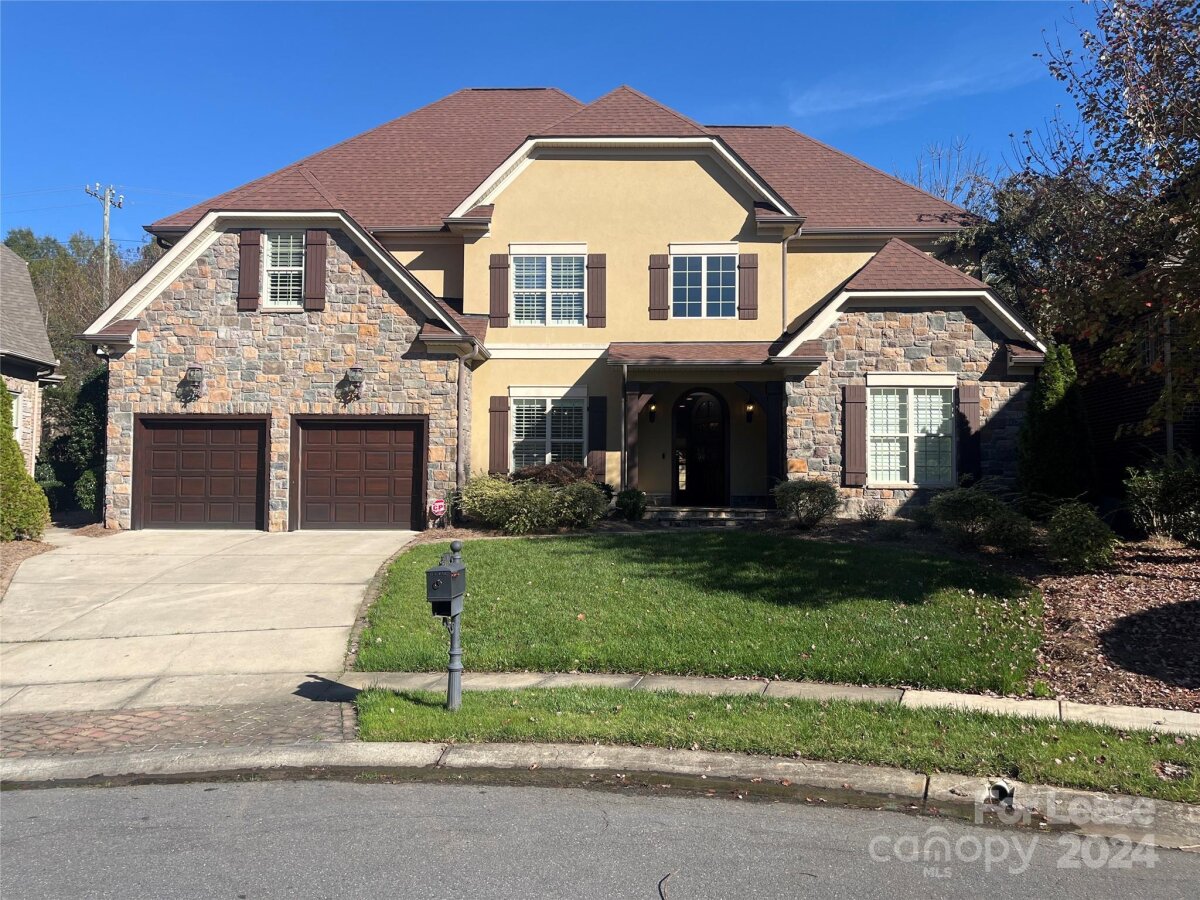| 5 BR | 4.1 BTH |
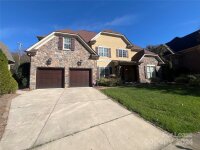
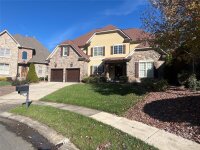
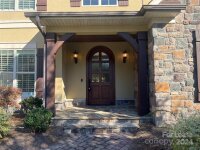
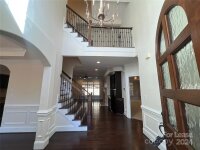
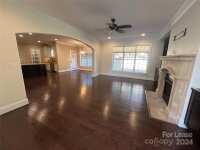
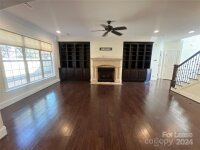
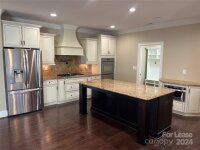
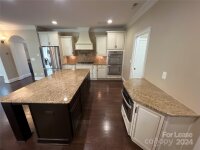
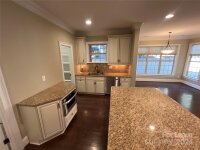
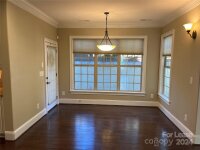
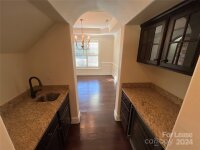
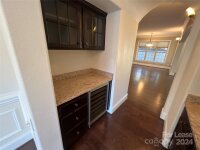
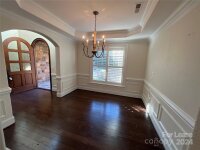
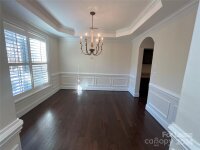
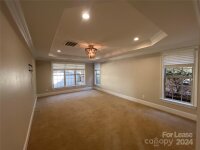
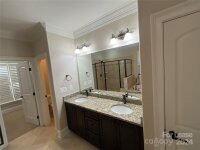
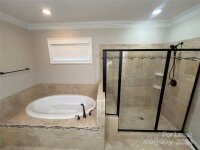
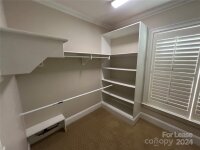
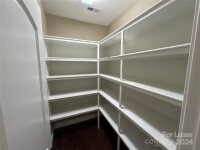
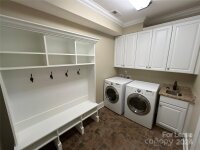
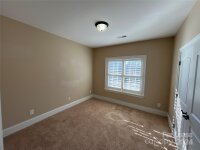
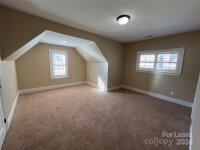
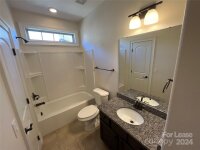
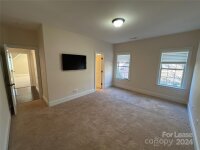
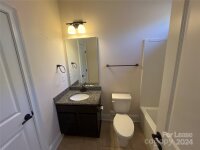
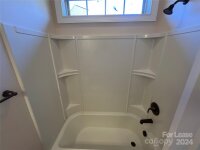
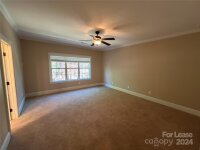
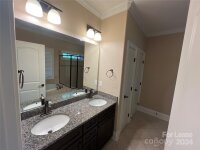
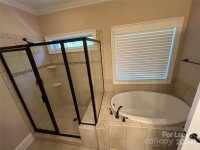
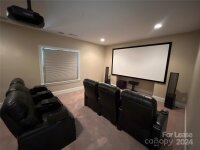
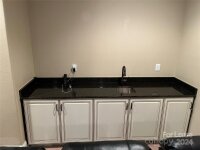
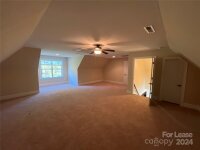
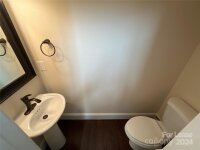
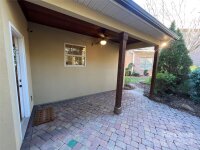
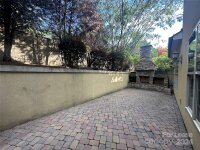
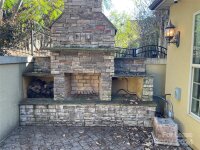
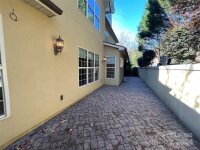
Description
You will want to see this amazing 3 story cul-de-sac home w/5 bedrooms, 4.5 baths and 4,417 sq. ft. of space! A two-story entranceway welcomes you into this home, w/beautiful wood floors & soft archways leading into the formal dining room with a trey ceiling. The cozy living room features recessed lighting, fireplace & built-in shelving. The chef's kitchen boasts tons of cabinetry, a breakfast bar island, stainless steel appliances, granite countertops, tile backsplash & walk-in pantry. A butler's pantry w/wet bar & wine fridge connects to the dining room. The first floor primary bedroom offers a trey ceiling & en suite bath w/dual vanity, garden tub & separate tiled shower. The upper level includes a 2nd primary suite, a 3rd bedroom w/en suite bath & a 4th bedroom. A media room completes the 2nd floor and a large bonus room is on the 3rd floor. Enjoy relaxing & entertaining by the wood-burning fireplace on your private patio! Please pardon our dust as we make this home ready for you!
Request More Info:
| Details | |
|---|---|
| MLS#: | 4201634 |
| Price: | $5,300 |
| Square Footage: | 0 |
| Bedrooms: | 5 |
| Bathrooms: | 4 Full, 1 Half |
| Year Built: | 2013 |
| Waterfront/water view: | No |
| Parking: | Driveway,Attached Garage,Garage Faces Front |
| Schools | |
|---|---|
| Elementary School: | Unspecified |
| Middle School: | Unspecified |
| High School: | Unspecified |
