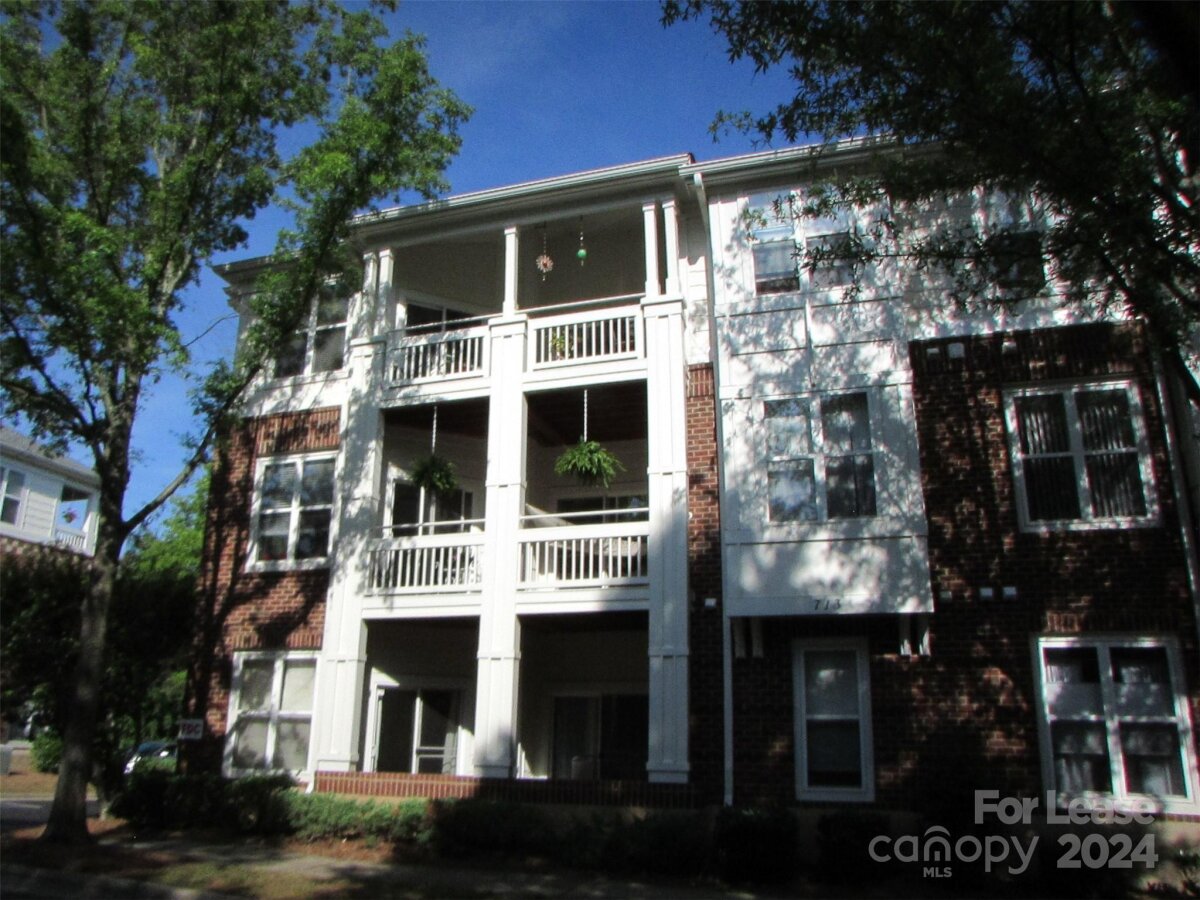| 2 BR | 2 BTH | 1,130 SQFT |
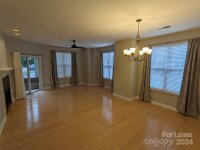
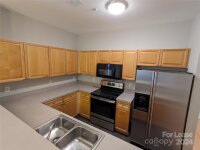
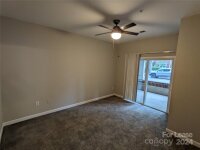
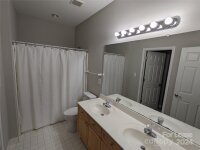
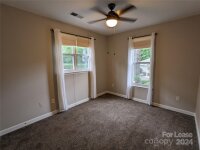
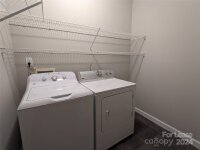
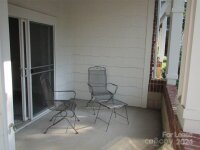
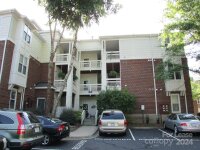
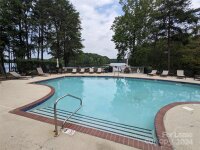
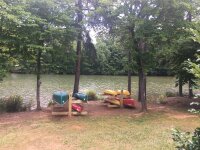
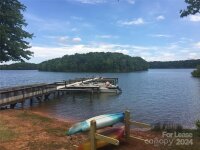
Description
End Unit on Main Level!!! Open floor plan with split bedroom plan. Kitchen has solid surface countertops, walk in pantry, tile backsplash and hardwood floors. All Appliances Included. Gas log fireplace in Living room. Primary bedroom suite includes soaker tub, separate shower, walk-in closet and dual sinks. 2nd bath has shower-tub combo. Kayak storage area and day docks. Enjoy lake front community pool. HOA Pet Policy: max.2, no more than 35lbs. No puppies, no cats. Willing to consider a short term lease.
Request More Info:
| Details | |
|---|---|
| MLS#: | 4197154 |
| Price: | $1,600 |
| Square Footage: | 1,130 |
| Bedrooms: | 2 |
| Bathrooms: | 2 Full |
| Year Built: | 1999 |
| Waterfront/water view: | No |
| Parking: | On Street,Parking Space(s) |
| Schools | |
|---|---|
| Elementary School: | Davidson K-8 |
| Middle School: | Davidson K-8 |
| High School: | William Amos Hough |
