
| 3 BR | 3.1 BTH | 2,327 SQFT |
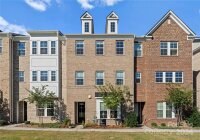
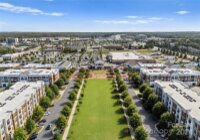
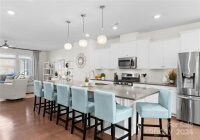
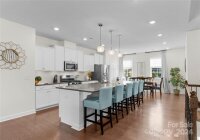
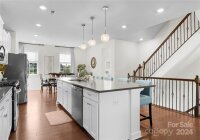
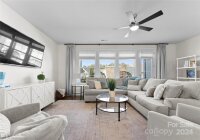
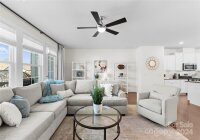
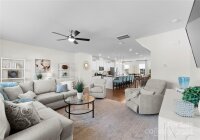
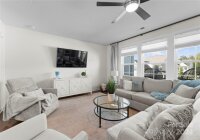
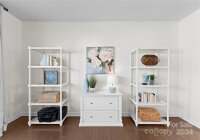
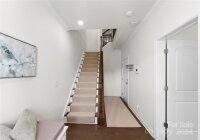
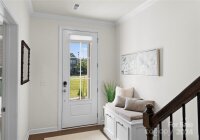
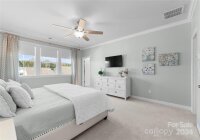
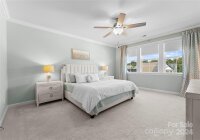
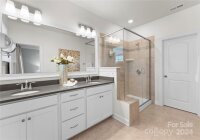
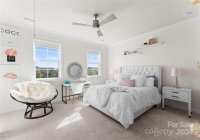
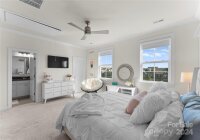
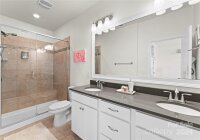
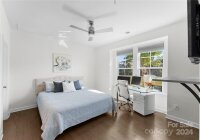
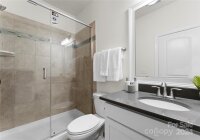
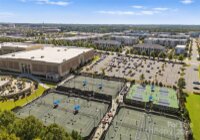
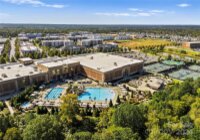
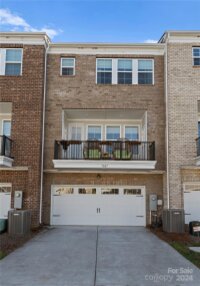
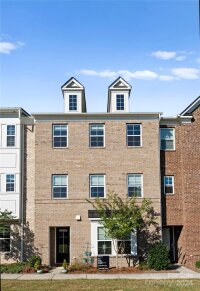
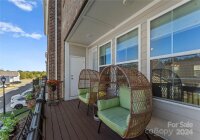
Description
Discover your dream home in Rea Farms! This all-brick townhome offers 3 bedrooms, 3.5 baths, and an oversized 2-car garage. The open layout features hardwoods and a versatile first-floor bedroom/office with a full bath. The second floor boasts a gourmet kitchen with a large island, quartz countertops, SS appliances, and elegant subway tile, opening to a dining area and living room. The covered patio has 2 storage closets. The third floor offers two oversized bedrooms both with en-suite baths, and laundry room. Beyond the exquisite features of the home itself, the location is unbeatable. Situated within walking distance to Rea Farms Village, you'll have easy access to a variety of shops, restaurants, and entertainment options, plus the largest Lifetime Fitness center in the country. For families, the proximity to Rea Farms STEAM Academy is a significant advantage. Several other fantastic shopping and dining areas are nearby. Also, easy access to I-485, uptown Charlotte, and the airport.
Request More Info:
| Details | |
|---|---|
| MLS#: | 4189311 |
| Price: | $625,000 |
| Square Footage: | 2,327 |
| Bedrooms: | 3 |
| Bathrooms: | 3 Full, 1 Half |
| Year Built: | 2019 |
| Waterfront/water view: | No |
| Parking: | Attached Garage,Garage Door Opener,On Street |
| HVAC: | Central,Zoned |
| HOA: | $234 / Monthly |
| Main level: | Bathroom-Full |
| Upper level: | Kitchen |
| Third level: | 2nd Primary |
| Schools | |
| Elementary School: | Rea Farms STEAM Academy |
| Middle School: | Rea Farms STEAM Academy |
| High School: | Ardrey Kell |
























