
| 5 BR | 5.1 BTH | 8,881 SQFT | 0.88 ACRES |
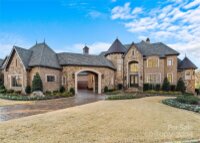
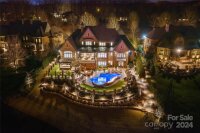
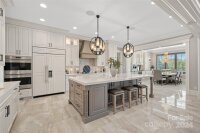
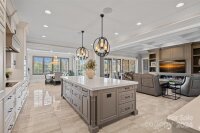
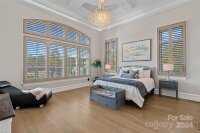
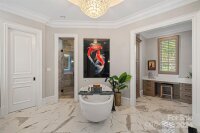
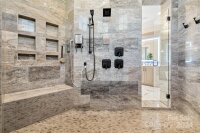
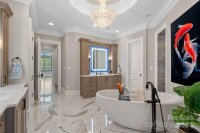
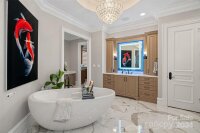
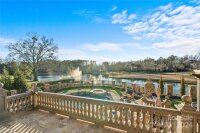
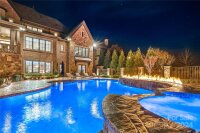
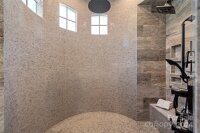
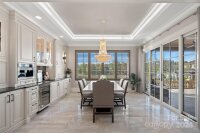
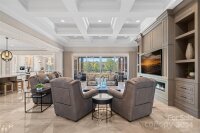
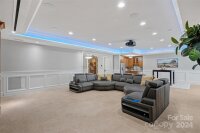
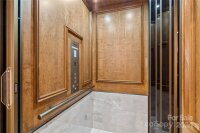
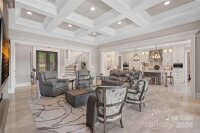
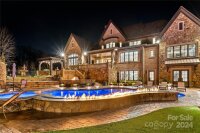
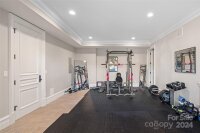
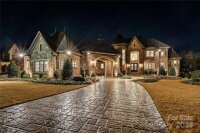
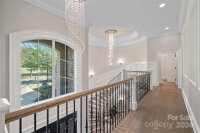
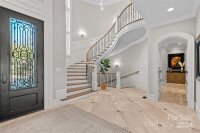
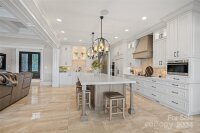
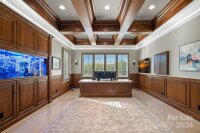
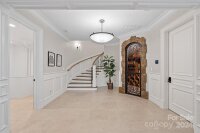
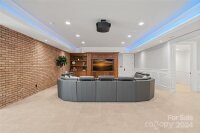
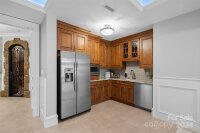
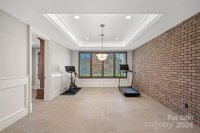
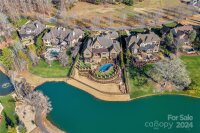
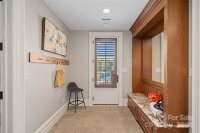
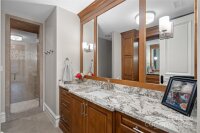
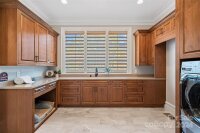
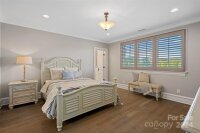
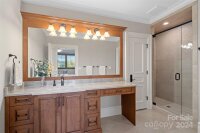
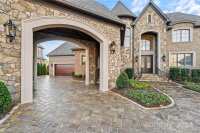
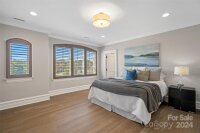
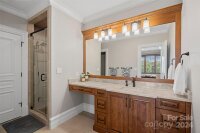
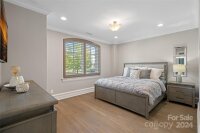
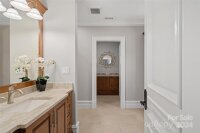
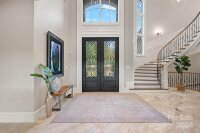
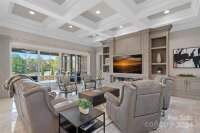
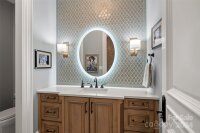
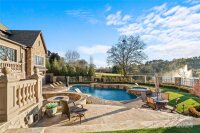
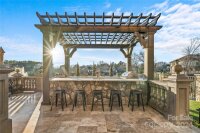
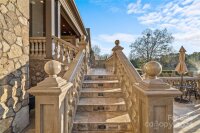
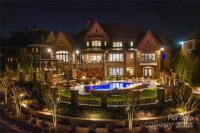
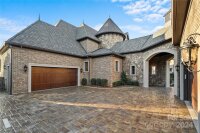
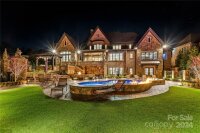
Description
Breathtaking waterfront estate with saltwater pool and spa, on private, lush grounds; in the sought-after gated Skyecroft, showcasing impeccable craftsmanship and luxury throughout. The main chef's kitchen includes top-tier WOLF and Sub-Zero appliances, an ASKO dishwasher, expansive island w/ elegant quartz counters, etc. A second ASKO dishwasher, and built-in MIELE coffee maker in the dining room. Porcelain floors & crystal chandeliers highlight the turret staircase. An elevator provides seamless access. The owner’s suite features a grand turret shower w/3 heads, quartz vanities, a vanity room, & Bain soaking tub, w/ dual closets. Coffered ceilings & deep wainscotted moldings w/LED lights... The terrace w/ auto screen, and the basement w/ a full kitchenette, dining, home gym, theatre, a full bath & wine cellar, etc. 2 studies; one that can be a 6th bed suite both lead to the pool and spa, outdoor gourmet kitchen, multiple verandas, pond, etc. No stone left unturned. Wow!
Request More Info:
| Details | |
|---|---|
| MLS#: | 4199592 |
| Price: | $4,000,000 |
| Square Footage: | 8,881 |
| Bedrooms: | 5 |
| Bathrooms: | 5 Full, 1 Half |
| Acreage: | 0.88 |
| Year Built: | 2019 |
| Waterfront/water view: | No |
| Parking: | Attached Garage,Garage Door Opener,Garage Faces Front,Garage Faces Rear |
| HVAC: | Central,Natural Gas,Zoned |
| Exterior Features: | Fire Pit,In-Ground Irrigation,Outdoor Kitchen,Porte-cochere |
| HOA: | $3497 / Annually |
| Basement: | Mud |
| Main level: | Bathroom-Half |
| Upper level: | Bedroom(s) |
| Schools | |
| Elementary School: | Weddington |
| Middle School: | Weddington |
| High School: | Weddington |















































