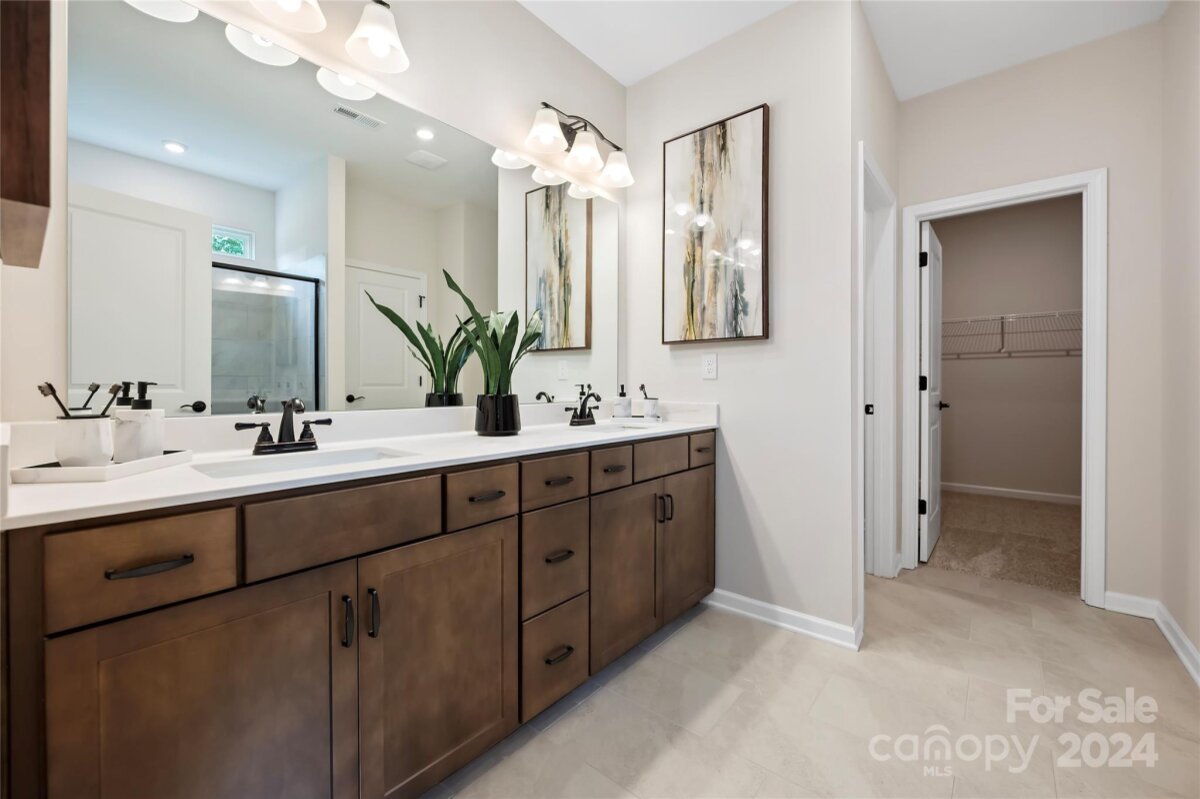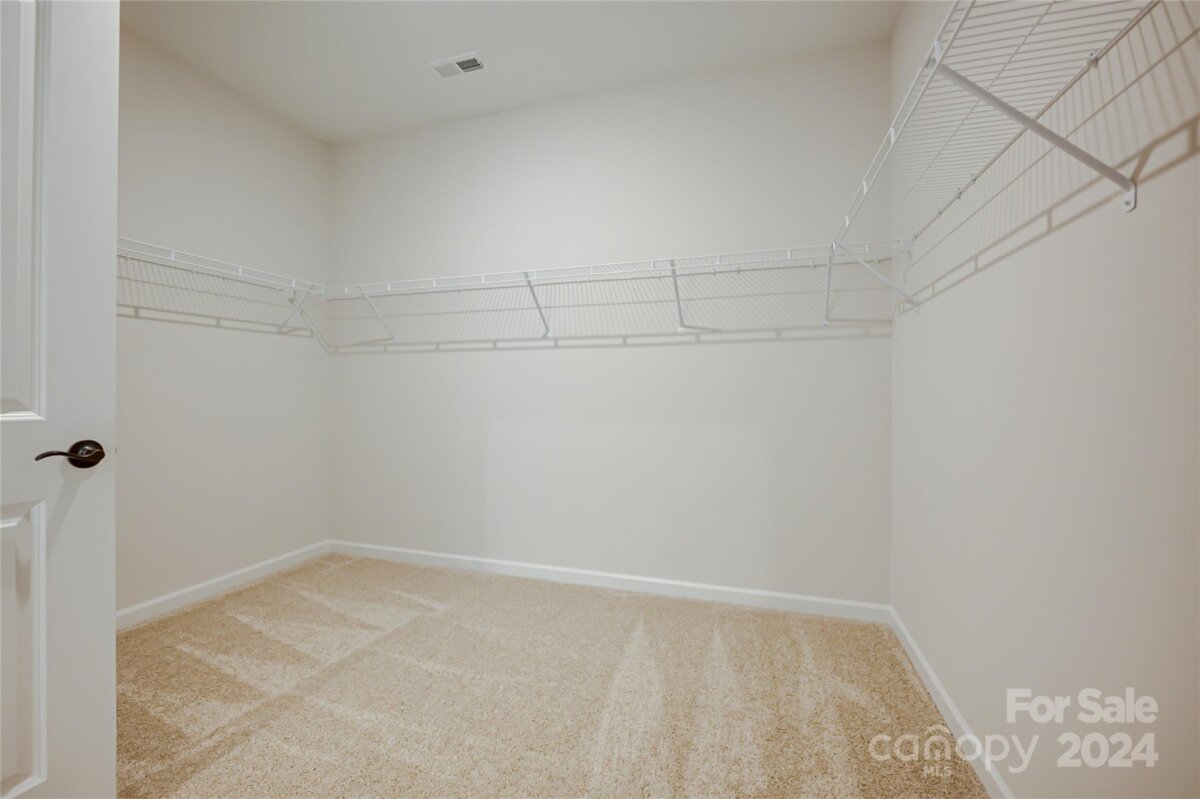
| 4 BR | 2.1 BTH | 2,372 SQFT | 0.22 ACRES |
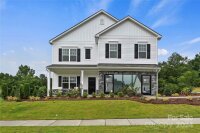





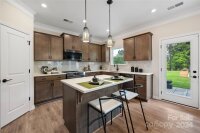












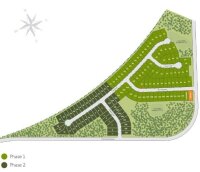
Description
The McGinnis plan at Orchard Creek is one of our top selling floorplans -MODEL HOME!! HOME IS COMPLETE CAN CLOSE ASAP. This home features extensive upgrades. You are welcomed into the home by a stunning dining room and foyer with shadow boxing and crown molding throughout the first floor. The kitchen features 36" cabinets with crown molding, quartz countertops, island, walk-in pantry and black stainless-steel appliances. In-ceiling speakers with Alexa through the home, irrigation system, fire pit, lots of additional landscaping. Corner lot with covered back patio! Upstairs you will find your large primary suite with a tray ceiling which will lead you into the primary bathroom. The Primary bathroom has a large tile shower with bench, double vanities, linen closet, walk-in closet, and tiled floors. Upstairs you will also find 3 additional bedrooms with walk-in closets, laundry room, and a loft. The hall bathroom also has double vanities and tiled flooring.
Request More Info:
| Details | |
|---|---|
| MLS#: | 4182842 |
| Price: | $474,590 |
| Square Footage: | 2,372 |
| Bedrooms: | 4 |
| Bathrooms: | 2 Full, 1 Half |
| Acreage: | 0.22 |
| Year Built: | 2023 |
| Waterfront/water view: | No |
| Parking: | Attached Garage |
| HVAC: | Central |
| HOA: | $720 / Annually |
| Main level: | Dining Room |
| Upper level: | Bathroom-Full |
| Schools | |
| Elementary School: | Reedy Creek |
| Middle School: | Northridge |
| High School: | Rocky River |











