
| 3 BR | 2.1 BTH | 1,863 SQFT |
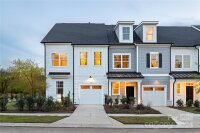
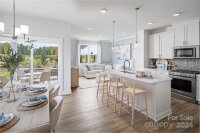
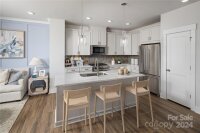
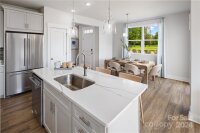
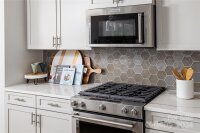
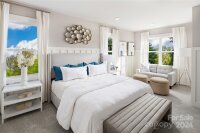
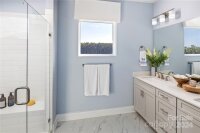
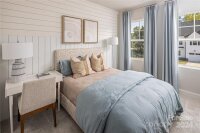
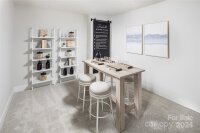
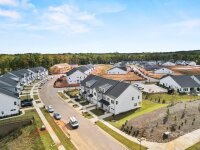
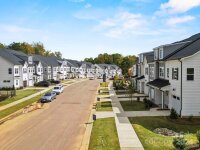
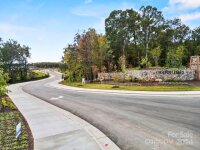
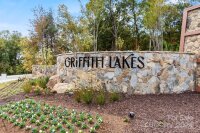
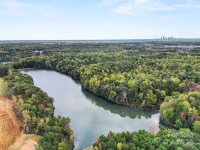
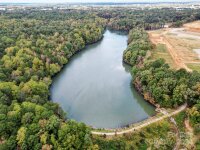
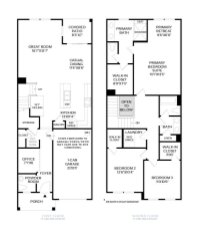
Description
This beautiful townhome has been fitted with our curated Tailored design package! The highly sought-after, end-unit, Wylie immediately impresses a welcoming foyer that opens to the spacious great room and airy, casual dining area. Central to an alluring, covered patio and expertly designed kitchen complete with large center island and breakfast bar, you're also gifted with wraparound counter and cabinet space, and a sizable pantry. The gorgeous primary suite provides a relaxing retreat, featuring an walk-in closet and a beautiful primary bath enhanced with a dual-sink vanity, luxe shower with seat, and a private water closet. Secondary bedrooms are on second floor, with walk-in closets and a shared hall bath with a dual-sink vanity area. A spacious office is located off the foyer with additional highlights including a convenient powder room, easily accessible laundry, and additional storage.
Request More Info:
| Details | |
|---|---|
| MLS#: | 4177201 |
| Price: | $417,990 |
| Square Footage: | 1,863 |
| Bedrooms: | 3 |
| Bathrooms: | 2 Full, 1 Half |
| Year Built: | 2024 |
| Waterfront/water view: | No |
| Parking: | Driveway,Attached Garage,Garage Faces Front |
| HVAC: | Forced Air,Natural Gas |
| Exterior Features: | Lawn Maintenance |
| HOA: | $225 / Monthly |
| Main level: | Office |
| Upper level: | Bathroom-Full |
| Schools | |
| Elementary School: | David Cox Road |
| Middle School: | Ridge Road |
| High School: | Mallard Creek |















