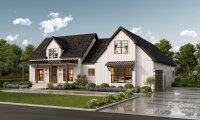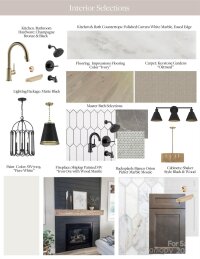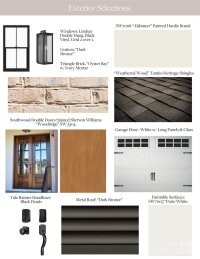
| 4 BR | 3.1 BTH | 3,143 SQFT | 0.92 ACRES |





Description
Welcome to the Dover plan, a spacious and affordable 3143 sq. ft. haven. Step inside to experience modern living at its finest. The main level boasts 3 bedrooms and 2.5 baths, including the owner's suite and a guest suite for convenience. The owner's suite offers a generously sized bedroom, luxurious bathroom, and fantastic closet. The heart of the home is the open living area and kitchen, flooded with natural light. Stainless steel appliances elevate your culinary experiences. Upstairs, find a versatile bonus room and an additional bedroom with a full bathroom. Parking is easy with a spacious 2-car garage. Experience comfort, style, and affordability in the Dover plan—your ideal sanctuary awaits.
Request More Info:
| Details | |
|---|---|
| MLS#: | 4131724 |
| Price: | $799,900 |
| Square Footage: | 3,143 |
| Bedrooms: | 4 |
| Bathrooms: | 3 Full, 1 Half |
| Acreage: | 0.92 |
| Year Built: | 2024 |
| Waterfront/water view: | No |
| Parking: | Driveway,Attached Garage |
| HVAC: | Central |
| HOA: | $250 / Annually |
| Main level: | Primary Bedroom |
| Schools | |
| Elementary School: | Millbridge |
| Middle School: | Corriher-lipe |
| High School: | South Rowan |




