
| 3 BR | 2.1 BTH | 1,843 SQFT |
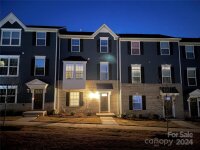
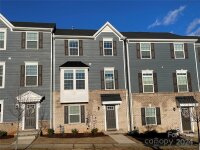
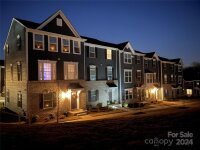
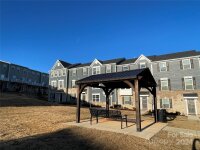
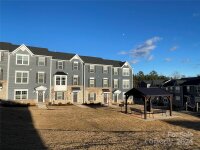
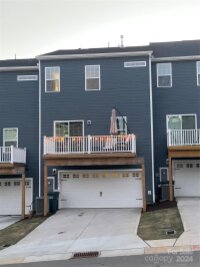
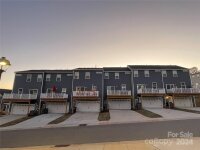
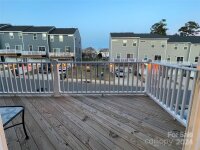
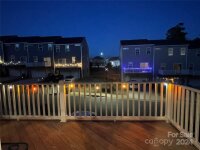
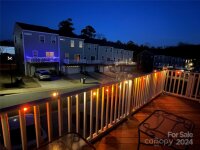
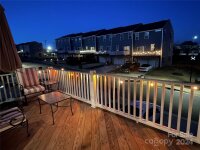
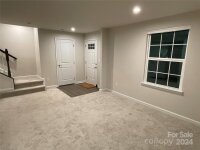
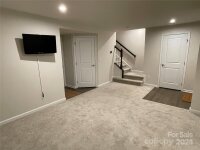
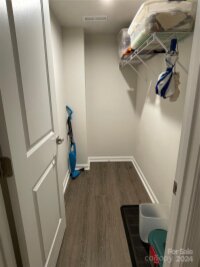
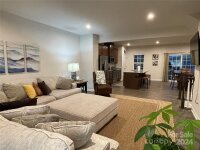
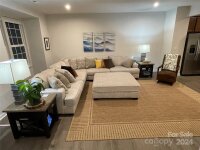
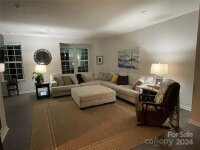
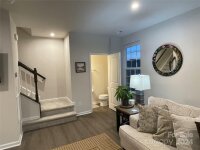
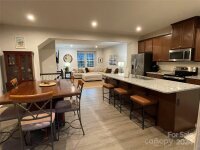
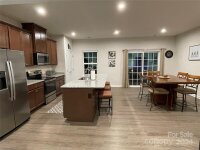
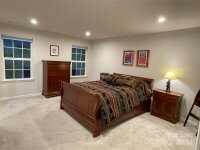
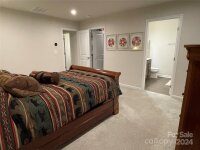
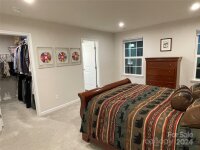
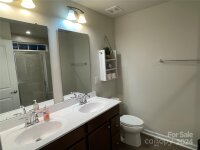
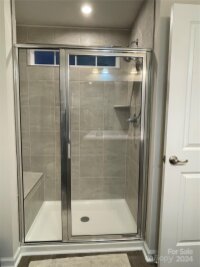
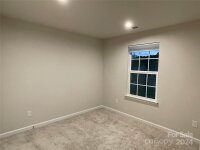
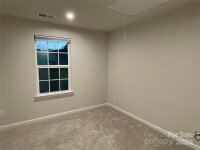
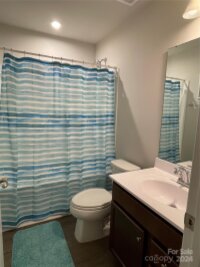
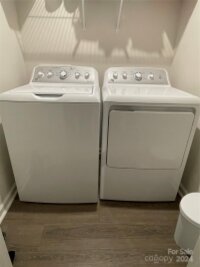
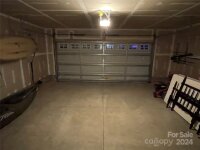
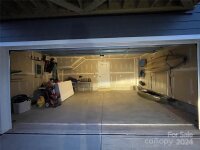
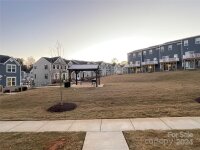
Description
3BR/2.5 bath. Ready for quick close and move-in! Enviable location with front door facing large neighborhood common area with 2 picnic shelters and grills. 2 car garage is at lower (1st floor) ground level at the rear of the home. Guests can park in the driveway and enter thru GAR, or take a sidewalk stroll to the front door at the common area. Enter from front or garage into the lower level bonus room that has a 2 closets plus an unfinished utility room for extra storage. The main living area (2nd floor) features an open floor plan with a spacious family room, half bath, large eat-in kitchen with breakfast bar, dining area, stainless steel appliances that remain, granite counters, and patio door to the deck where you can sip tea and watch pros take care of the lawn. Upper level (3rd flr) are the primary BR with walk-in closet, bath with 2-sink vanity and step-in shower, 2 more BRs, a 2nd full bath, plus a laundry room where washer and dryer remain if requested. Tankless water heater.
Request More Info:
| Details | |
|---|---|
| MLS#: | 4206022 |
| Price: | $314,900 |
| Square Footage: | 1,843 |
| Bedrooms: | 3 |
| Bathrooms: | 2 Full, 1 Half |
| Year Built: | 2023 |
| Waterfront/water view: | No |
| Parking: | Driveway,Attached Garage |
| HVAC: | Natural Gas |
| HOA: | $150 / Monthly |
| Lower level: | Bonus Room |
| Main level: | Family Room |
| Upper level: | Bathroom-Full |
| Schools | |
| Elementary School: | Gardner Park |
| Middle School: | Grier |
| High School: | Ashbrook |































