
| 4 BR | 3.1 BTH | 2,139 SQFT |
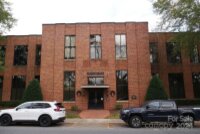
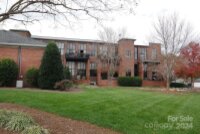
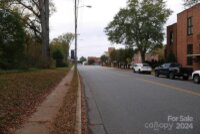
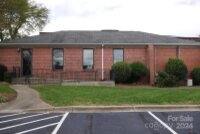
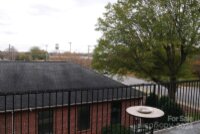
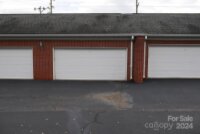
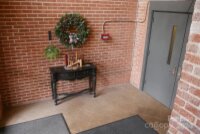
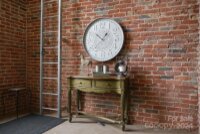
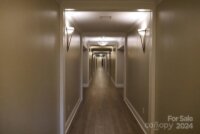
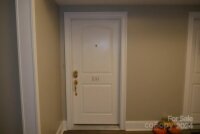
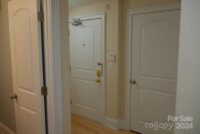
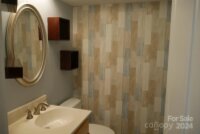
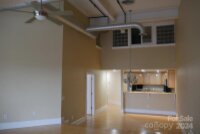
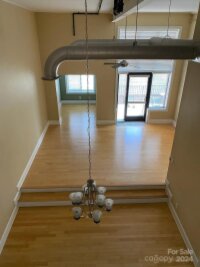
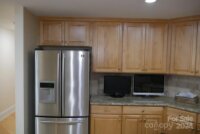
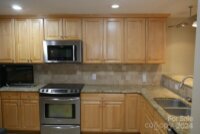
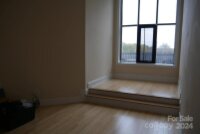
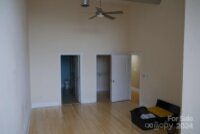
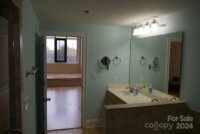
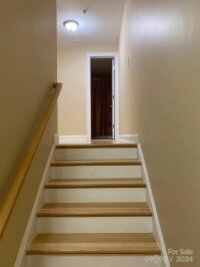
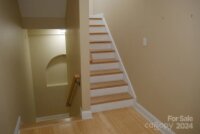
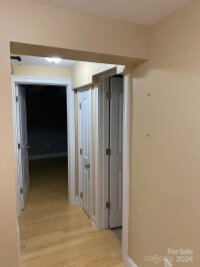
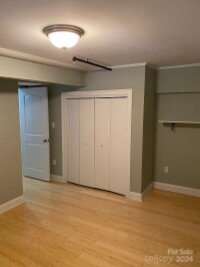
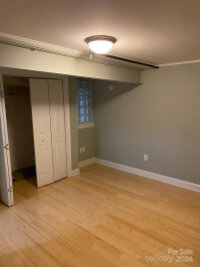
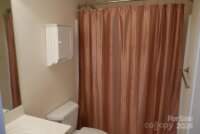
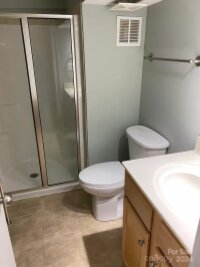
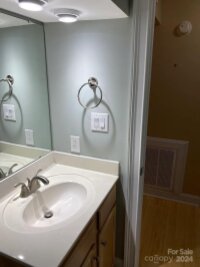
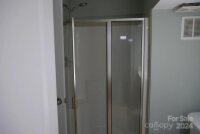
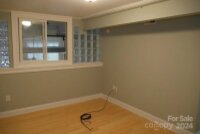
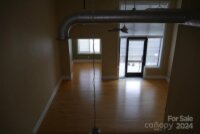
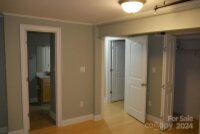
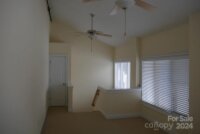
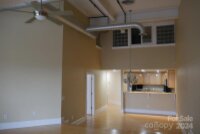
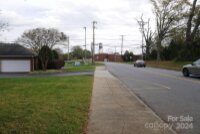
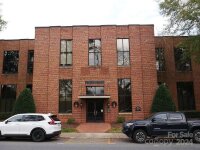
Description
Stunning all-brick Catawba Mills condo, situated in the heart of historic downtown Belmont. This unit boasts 4 spacious bedrooms and 3.5 beautifully appointed baths, a two car garage, workout space and basement storage. The primary bedroom can be found on the first floor with private sitting area, walk-in closet, and large bathroom, complete with custom walk-in shower and garden tub. Downstairs features large studio windows with a downtown view. The Living Room leads to a beautiful covered balcony. Upstairs are two large bedrooms, one of those a loft, each with their own full bathroom. On the third floor is a fourth bedroom with mid-rise views. Classic charm throughout. This rustic condo is nestled near Belmont's charming shops, restaurants, and parks, making it ideal for those who appreciate urban convenience within a picturesque small-town setting. Don't miss this rare opportunity to own a piece of Belmont's rich history while enjoying the comforts of a contemporary home.
Request More Info:
| Details | |
|---|---|
| MLS#: | 4209435 |
| Price: | $530,000 |
| Square Footage: | 2,139 |
| Bedrooms: | 4 |
| Bathrooms: | 3 Full, 1 Half |
| Year Built: | 1929 |
| Waterfront/water view: | No |
| Parking: | Detached Garage |
| HVAC: | Heat Pump |
| HOA: | $350 / Monthly |
| Main level: | Laundry |
| Schools | |
| Elementary School: | Unspecified |
| Middle School: | Unspecified |
| High School: | Unspecified |


































