
| 4 BR | 3.1 BTH | 2,818 SQFT |
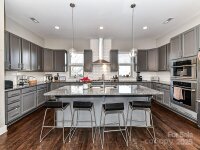
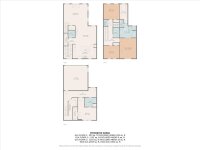
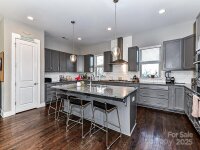
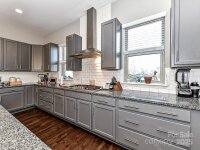
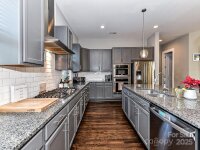
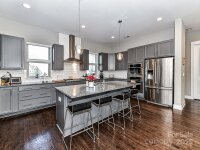
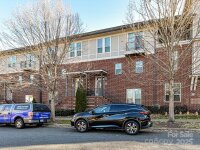
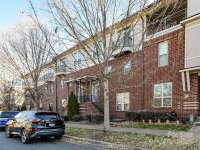
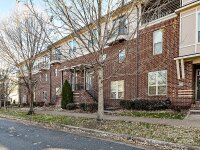
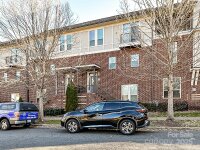
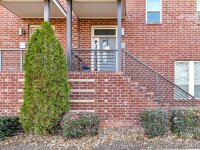
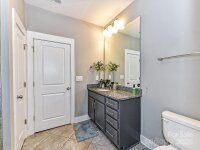
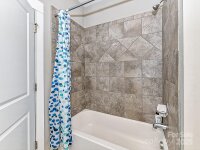
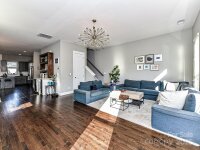
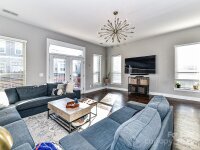
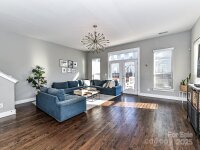
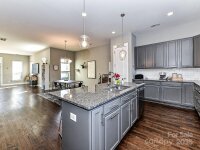
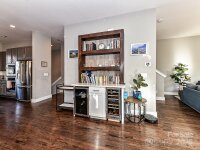
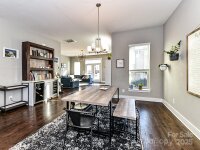
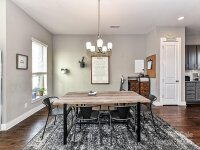
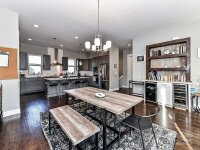
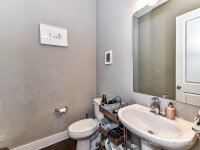
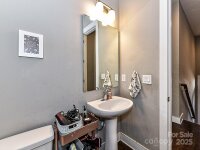
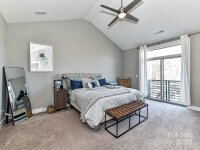
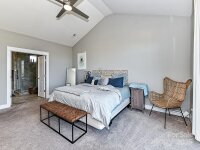
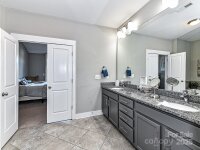
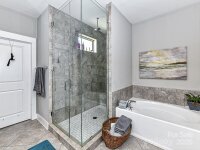
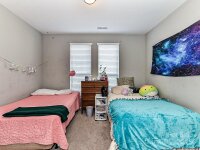
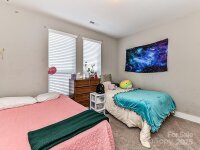
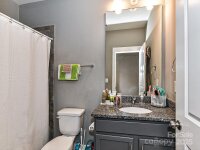
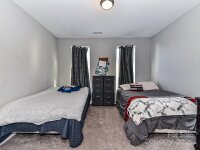
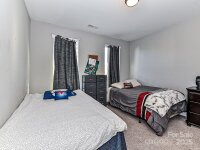
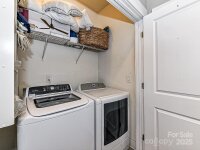
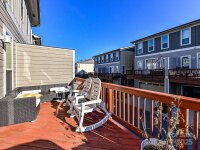
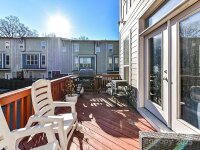
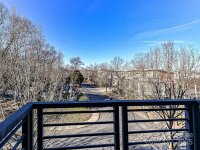
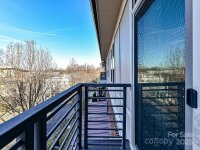
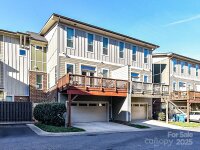
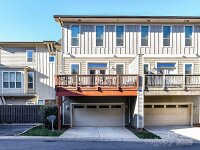
Description
This beautifully designed three-level townhome is perfectly situated near the vibrant shopping and dining scene of Charlotte's NODA district! On the lower level, you'll find a private bedroom and full bath, ideal for guests, a home office, or a cozy retreat. The main level boasts prefinished wood flooring throughout the open-concept kitchen and great room, creating a warm and inviting space. The spacious kitchen is a chef's dream, featuring granite countertops, a large island, ample cabinet storage, a wall oven, a gas cooktop, and a subway tile backsplash that adds a modern touch. The upper level offers a luxurious primary suite, complete with an ensuite featuring a walk-in shower, garden tub, dual vanities, and a generous walk-in closet. Two additional bedrooms and another full bath complete the upper level, providing plenty of space for family or guests. Don’t miss the chance to tour this stunning home and discover everything it has to offer! Schedule your visit today!
Request More Info:
| Details | |
|---|---|
| MLS#: | 4211342 |
| Price: | $725,000 |
| Square Footage: | 2,818 |
| Bedrooms: | 4 |
| Bathrooms: | 3 Full, 1 Half |
| Year Built: | 2015 |
| Waterfront/water view: | No |
| Parking: | Driveway,Attached Garage,Garage Faces Rear |
| HVAC: | Forced Air,Natural Gas |
| Lower level: | Bathroom-Full |
| Main level: | Kitchen |
| Upper level: | Laundry |
| Schools | |
| Elementary School: | Villa Heights |
| Middle School: | Eastway |
| High School: | Garinger |






































