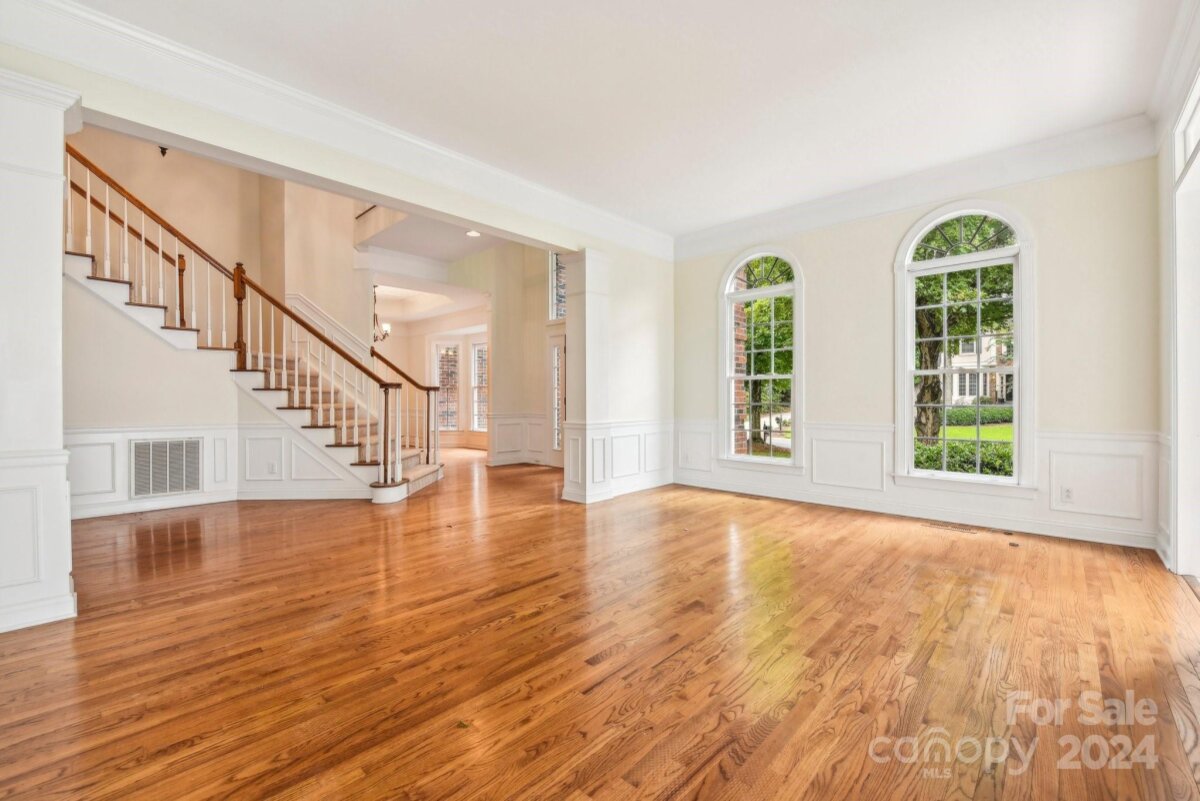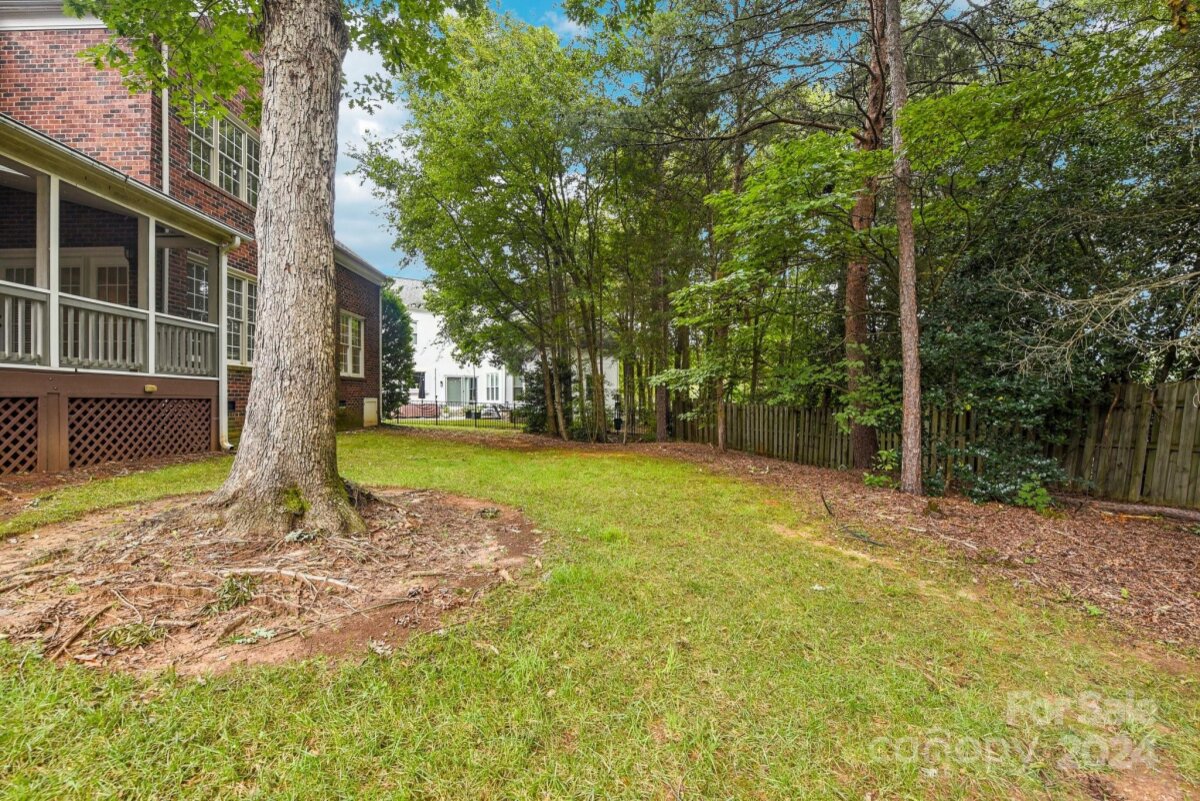
| 5 BR | 4 BTH | 3,653 SQFT | 0.35 ACRES |
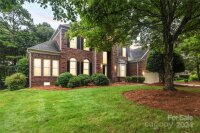
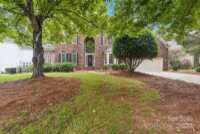
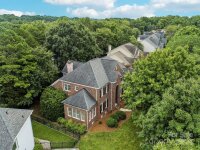
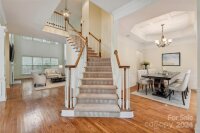
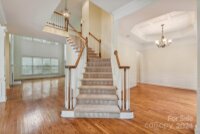
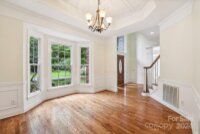
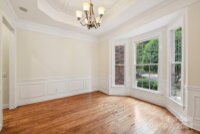
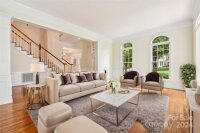

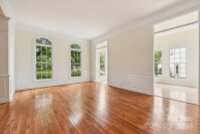
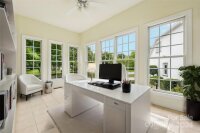
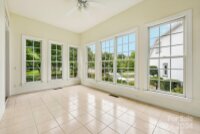
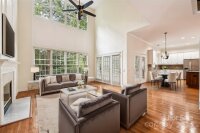
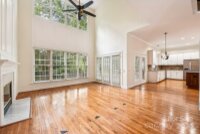
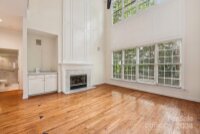
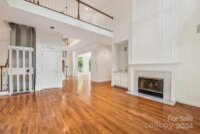
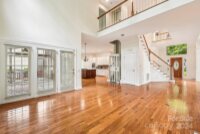
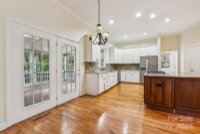
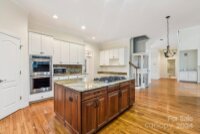
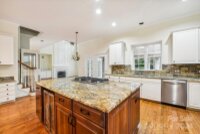
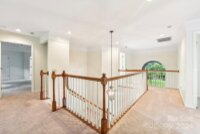
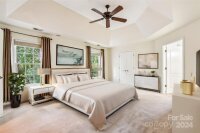
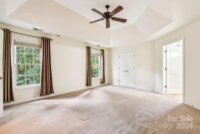
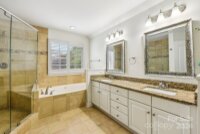
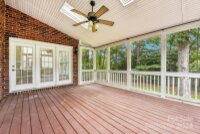
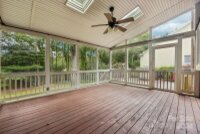

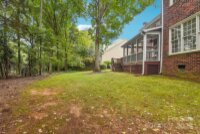
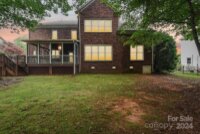
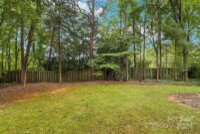
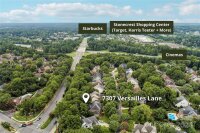
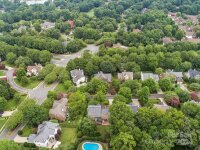
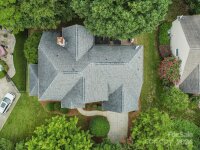
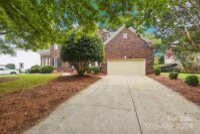
Description
Elegant Brick Home in PIPER GLEN! Discover a sophisticated lifestyle in this all-brick executive home. Boasting a bright and airy floor plan, this residence offers 5br/4ba. The main level showcases beautiful hardwood floors, a sun-filled sunroom - perfect for a home office, and a bedroom and full bath on the main floor. The formal dining room features elegant moldings and a bay window. The spacious kitchen offering ample cabinet space, a central island, and a walk-in pantry. Escape to the serene screened-in porch or enjoy outdoor entertaining on the deck overlooking the backyard. Upstairs, the luxurious primary suite boasts a tray ceiling and an oversized closet. Secondary bedrooms are generously sized, with one ensuite and the others sharing a Jack and Jill bath. Enjoy the convenience of this prime Piper Glen location, offering easy access to major highways, shopping, and dining destinations like Stonecrest and Trader Joe's.
Request More Info:
| Details | |
|---|---|
| MLS#: | 4171142 |
| Price: | $849,900 |
| Square Footage: | 3,653 |
| Bedrooms: | 5 |
| Bathrooms: | 4 Full |
| Acreage: | 0.35 |
| Year Built: | 1996 |
| Waterfront/water view: | No |
| Parking: | Attached Garage,Garage Door Opener,Keypad Entry |
| HVAC: | Forced Air,Natural Gas |
| HOA: | $185 / Quarterly |
| Main level: | Bedroom(s) |
| Upper level: | Bathroom-Full |
| Schools | |
| Elementary School: | McAlpine |
| Middle School: | South Charlotte |
| High School: | South Mecklenburg |








