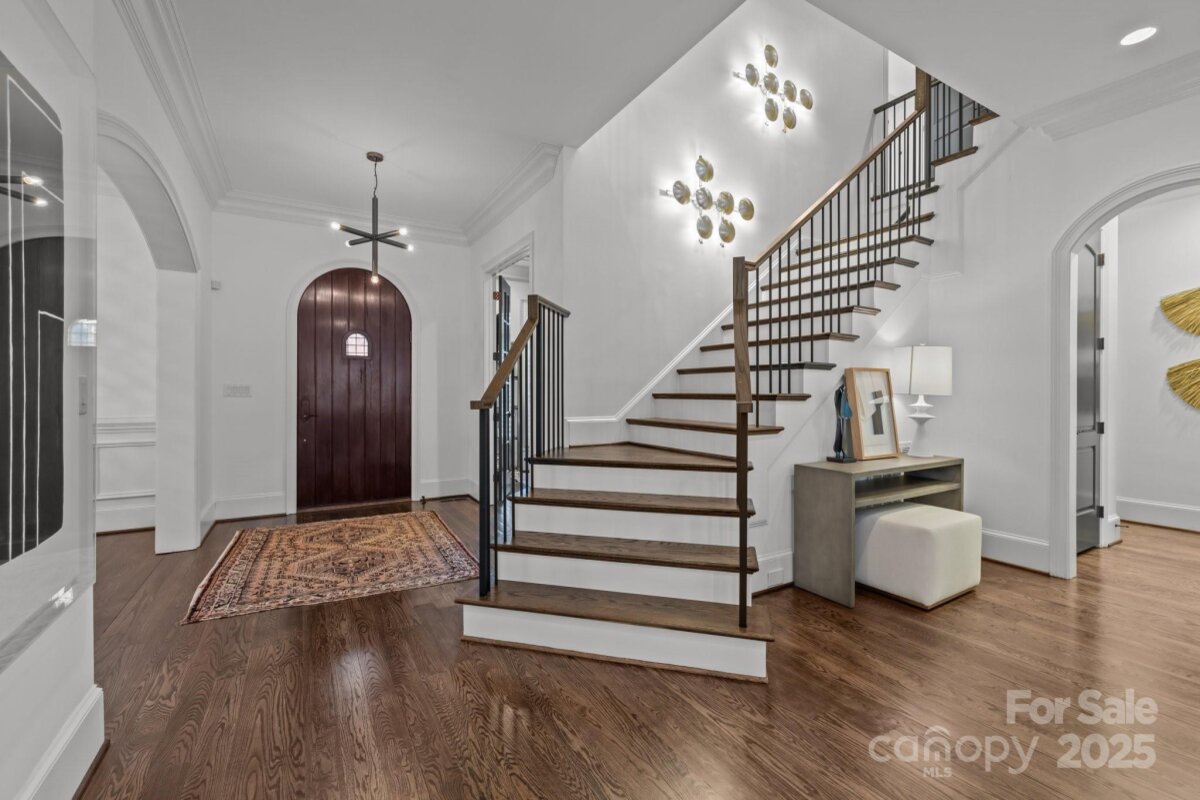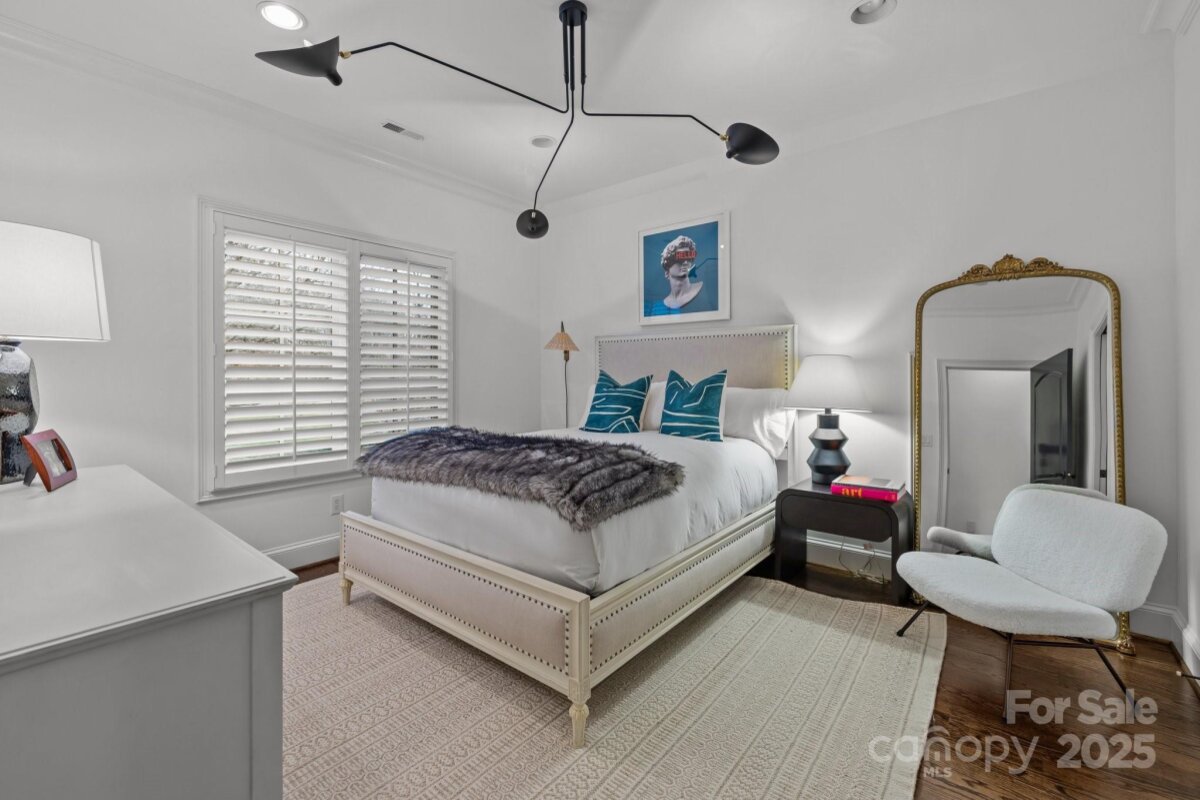
| 4 BR | 5.1 BTH | 5,359 SQFT | 0.88 ACRES |
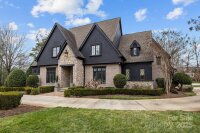
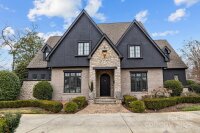
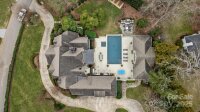

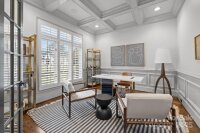
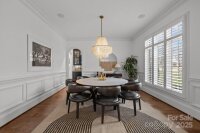
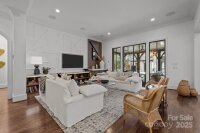
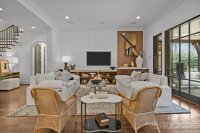
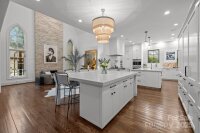
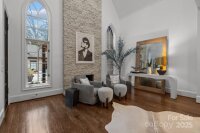
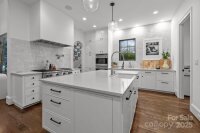
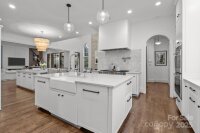
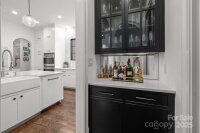
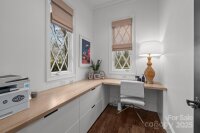
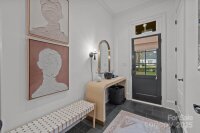
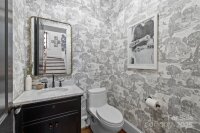
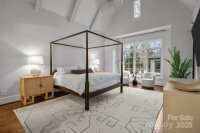
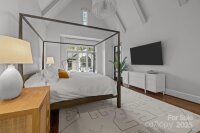
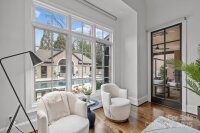
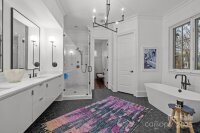
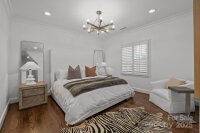
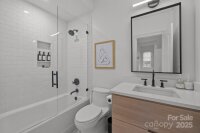
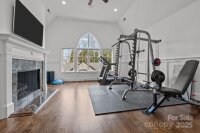
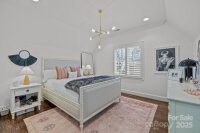
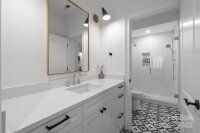

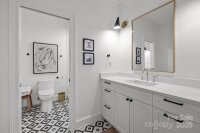
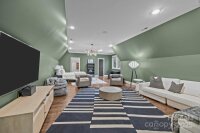
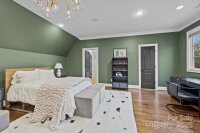
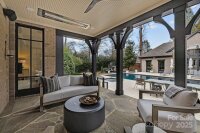
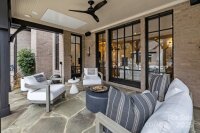
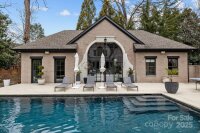
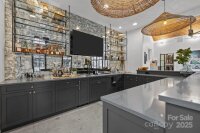
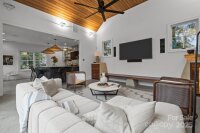
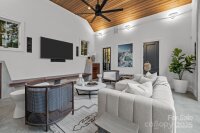
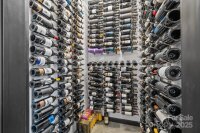
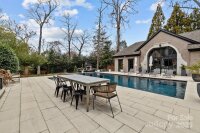
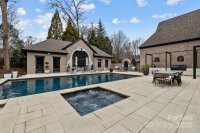
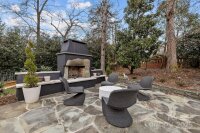
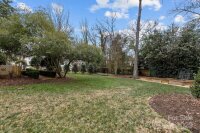
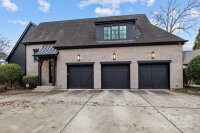
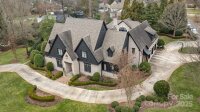
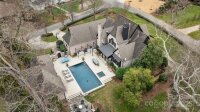
Description
Situated on a large corner lot in highly sought after Old Foxcroft, this beautifully renovated home has it all! From the incredibly spacious chef's kitchen featuring double islands to an outdoor oasis with a fully updated pool house, it is truly an entertainer's dream. The functional floor plan accommodates day to day living, including a private study, formal dining room, open living & kitchen area, office nook, mud room & fabulous primary suite with vaulted ceilings overlooking the back yard. Upstairs you will find 3 bedrooms, 3 full baths & 2 bonus rooms, providing flexibility for use. The outdoor retreat includes a covered porch with heaters & hidden TV, a built-in kitchen area with a green egg & gas grill, a fabulous pool, hot tub, outdoor fireplace & separate, approx. 1,000 sq. ft pool house featuring a full kitchen/bar area, wine cellar & full bathroom.
Request More Info:
| Details | |
|---|---|
| MLS#: | 4215321 |
| Price: | $4,750,000 |
| Square Footage: | 5,359 |
| Bedrooms: | 4 |
| Bathrooms: | 5 Full, 1 Half |
| Acreage: | 0.88 |
| Year Built: | 2004 |
| Waterfront/water view: | No |
| Parking: | Circular Driveway,Driveway,Attached Garage |
| HVAC: | Forced Air,Natural Gas |
| Exterior Features: | Fire Pit,In-Ground Irrigation,Outdoor Kitchen |
| Main level: | Sitting |
| Upper level: | Bedroom(s) |
| 2nd Living Quarters: | Bar/Entertainment |
| Schools | |
| Elementary School: | Selwyn |
| Middle School: | Alexander Graham |
| High School: | Myers Park |



